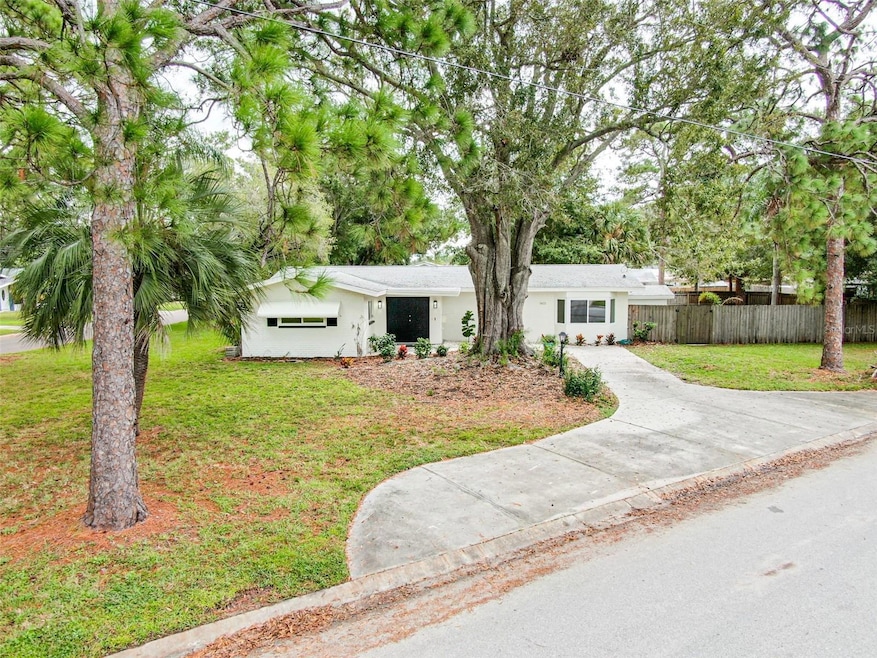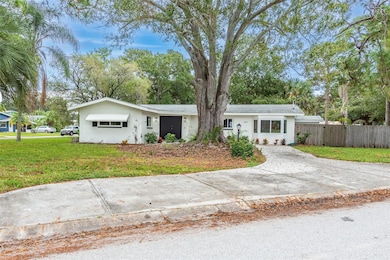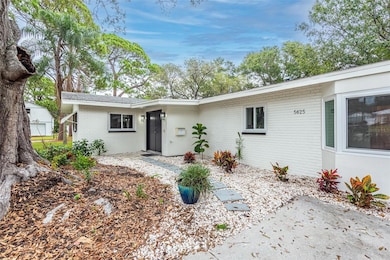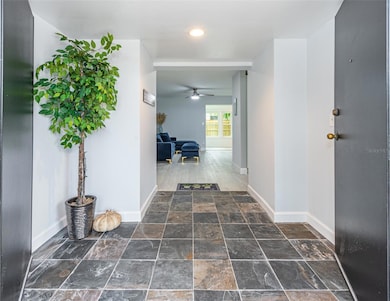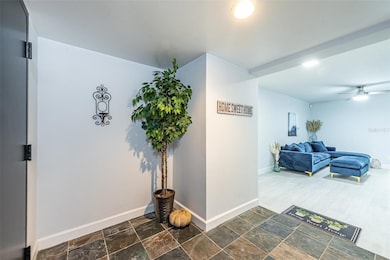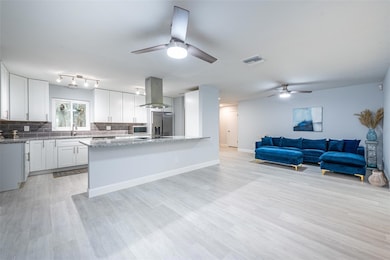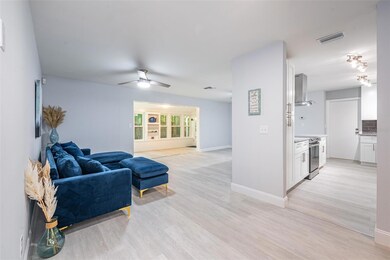5625 Atlantic Ave N Saint Petersburg, FL 33703
Edgemoor NeighborhoodHighlights
- Open Floorplan
- Stone Countertops
- Den
- Sun or Florida Room
- No HOA
- Cooking Island
About This Home
Discover the perfect blend of style, comfort, and functionality in this beautifully updated open-concept home, ideally situated on a rare double corner lot. Featuring 3 bedrooms and 3 full baths, this home boasts easy-care luxury vinyl plank flooring throughout and impact-rated windows for peace of mind. Step inside and prepare to be wowed. The bright and airy living room flows seamlessly into a stunning Florida room, surrounded on three sides by a massive wall of impact glass that fills the space with natural light. From there, step out onto your covered patio and spacious fenced backyard—an entertainer’s dream and a true haven for enjoying the Florida lifestyle. The oversized, updated kitchen is a chef’s delight, featuring stainless steel appliances, a large granite cooking island, and views into both the living and Florida rooms—perfect for hosting and everyday living. The third bedroom is currently set up as a den or office and includes its own ensuite bath with direct access to the backyard, making it ideal for guests or outdoor gatherings. Located in a quiet neighborhood just blocks from the vibrant 4th Street corridor, you'll enjoy quick access to shopping, dining, and all that downtown St. Pete has to offer.
Listing Agent
REALTY CENTER INTERNATIONAL Brokerage Phone: 833-352-2666 License #3370031 Listed on: 07/15/2025
Home Details
Home Type
- Single Family
Est. Annual Taxes
- $4,925
Year Built
- Built in 1964
Lot Details
- 0.25 Acre Lot
- Lot Dimensions are 86x120
Interior Spaces
- 1,733 Sq Ft Home
- 1-Story Property
- Open Floorplan
- Ceiling Fan
- Family Room Off Kitchen
- Living Room
- Den
- Sun or Florida Room
- Luxury Vinyl Tile Flooring
Kitchen
- Range with Range Hood
- Microwave
- Dishwasher
- Cooking Island
- Stone Countertops
- Disposal
Bedrooms and Bathrooms
- 3 Bedrooms
- En-Suite Bathroom
- 3 Full Bathrooms
Laundry
- Laundry in unit
- Dryer
- Washer
Utilities
- Central Heating and Cooling System
Listing and Financial Details
- Residential Lease
- Security Deposit $3,500
- Property Available on 7/21/25
- The owner pays for grounds care
- 12-Month Minimum Lease Term
- $50 Application Fee
- 8 to 12-Month Minimum Lease Term
- Assessor Parcel Number 31-30-17-61146-085-0010
Community Details
Overview
- No Home Owners Association
- North St Petersburg Subdivision
Pet Policy
- Pet Deposit $500
- 2 Pets Allowed
- Dogs Allowed
- Breed Restrictions
Map
Source: Stellar MLS
MLS Number: TB8407332
APN: 31-30-17-61146-085-0010
- 651 Southwest Blvd N
- 619 Glenoak St N
- 162 SW Lincoln Cir N
- 5627 Commonwealth Ave N
- 140 SW Lincoln Cir N
- 5550 Kelly Dr N
- 5519 Kelly Dr N
- 5718 Magnolia St N
- 538 Southwest Blvd N
- 769 53rd Terrace N
- 5280 6th Way N
- 5276 6th Way N
- 5603 Sycamore St N Unit 5603
- 744 53rd Terrace N
- 575 53rd Ave N
- 120 SW Monroe Cir N
- 582 53rd Ave N
- 771 Murphy Ave N
- 5622 Dr Martin Luther King jr St N
- 5724 Dr Martin Luther King jr St N
- 126 SW Lincoln Cir N
- 5276 6th Way N
- 5833 Dr Martin Luther King jr St N
- 252 SW Monroe Cir N Unit 4211
- 930 57th Ave N
- 751 52nd Ave N
- 928 58th Ave N
- 5347 10th St N
- 1010 60th Ave N Unit B
- 5122 5th Way N
- 221 NW Jefferson Cir N
- 5039 Dr Martin Luther King jr St N
- 375 54th Ave St N
- 1153 54th Ave N
- 818 49th Ave N
- 232 SE Monroe Cir N
- 125 55th Ave NE
- 4821 Dr Martin Luther King jr St N
- 1241 61st Ave N
- 210 50th Ave N
