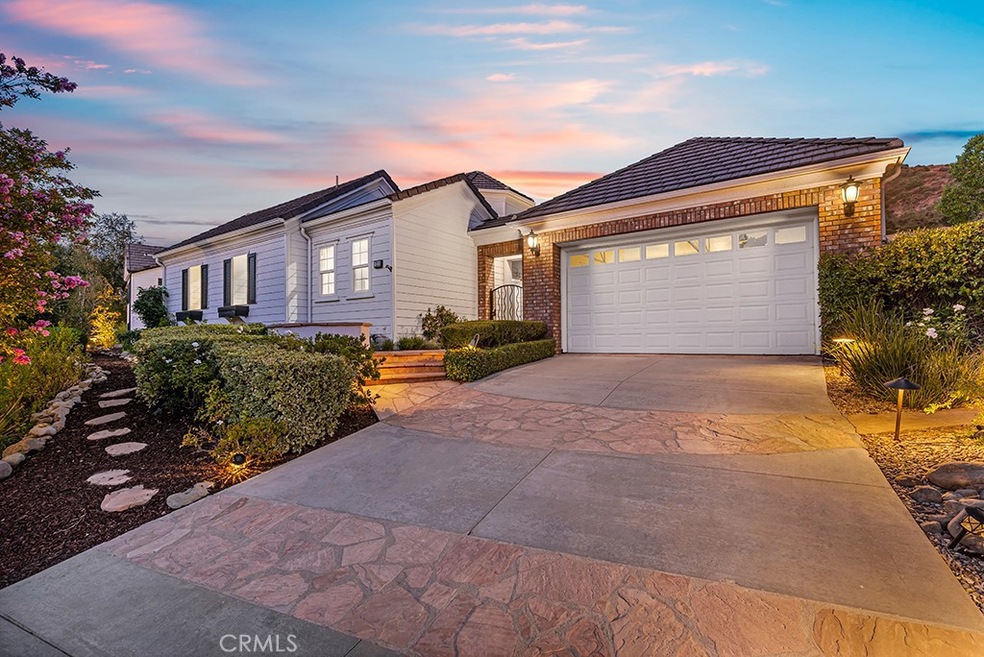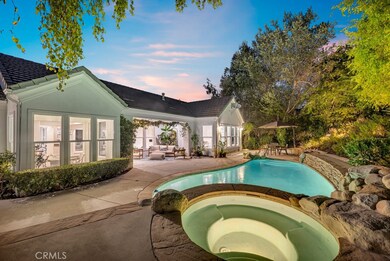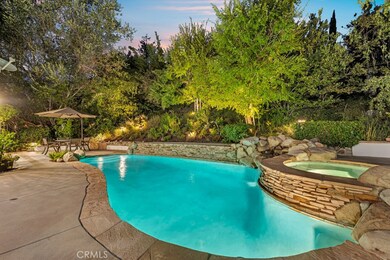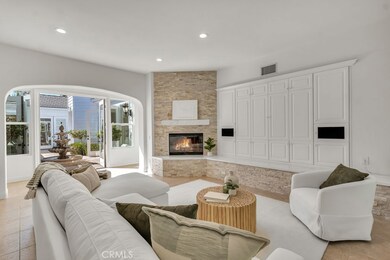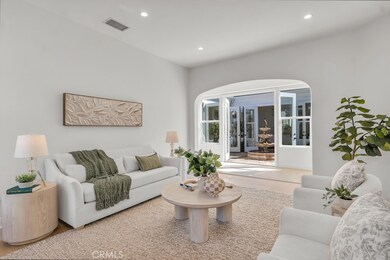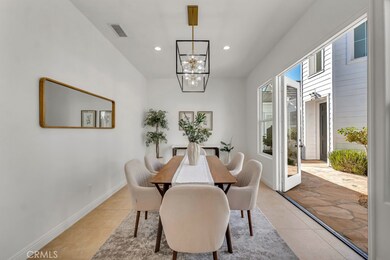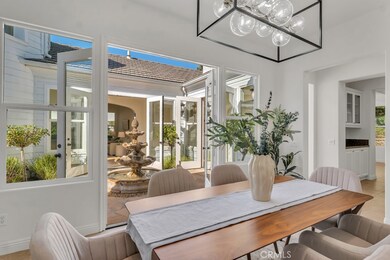
1323 Caitlyn Cir Westlake Village, CA 91361
Highlights
- Gated with Attendant
- In Ground Pool
- Fireplace in Primary Bedroom
- White Oak Elementary School Rated A
- Peek-A-Boo Views
- Hiking Trails
About This Home
As of December 2024Situated behind the gates of the prestigious and highly desirable Sycamore Canyon Estates, this magnificent single story 3,420-square-foot trophy estate is a true masterpiece, ideal for entertaining and luxurious high-end living. The interior showcases architectural splendor, with elegant lines, soaring living spaces, sophisticated lighting fixtures, and an exquisite gourmet chef's kitchen featuring top-of-the-line stainless steel appliances. The home boasts four oversized bedrooms, three and a half bathrooms, multiple fireplaces, and expensive custom deluxe finishes throughout. The expansive master wing includes high ceilings, a massive walk-in closet, and a beautifully designed bathroom with a stand-up shower and a separate large soaking tub. Streams of natural light flow throughout the home via energy-efficient dual-pane windows, creating seamless transitions from the flawlessly designed interior to the serene outdoor living spaces. Set on nearly 1/3 of an acre, the highlight of this luxury estate is its meticulously manicured grounds and private resort-style backyard oasis, complete with an oversized sparkling pool, tranquil spa, large cascading water feature, built in BBQ, and multiple outdoor dining and intimate sitting areas—perfect for enjoying the serenity and ever-present wildlife. Conveniently located near hiking trails, Westlake's upscale boutiques and dining destinations, and just a short drive to the Pacific Ocean, this exceptional property offers an unparalleled lifestyle of luxury and convenience. Don’t miss the chance to make this breathtaking, ONE-OF-A-KIND forever home your own. (MLS advertised 4 bedroom count is per seller. Assessor shows total of 3 bedrooms.)
Last Agent to Sell the Property
Pinnacle Estate Properties, Inc. Brokerage Phone: 818-429-5002 License #02136922 Listed on: 09/12/2024

Home Details
Home Type
- Single Family
Est. Annual Taxes
- $15,759
Year Built
- Built in 2002
Lot Details
- 0.31 Acre Lot
- Density is up to 1 Unit/Acre
- Property is zoned WVRPD56*
HOA Fees
- $660 Monthly HOA Fees
Parking
- 3 Car Attached Garage
Property Views
- Peek-A-Boo
- Mountain
Interior Spaces
- 3,420 Sq Ft Home
- 1-Story Property
- Family Room with Fireplace
- Living Room with Fireplace
- Laundry Room
Bedrooms and Bathrooms
- 4 Main Level Bedrooms
- Fireplace in Primary Bedroom
Pool
- In Ground Pool
- In Ground Spa
Utilities
- Central Heating and Cooling System
Listing and Financial Details
- Tax Lot 8
- Tax Tract Number 47962
- Assessor Parcel Number 2059052008
- $740 per year additional tax assessments
- Seller Considering Concessions
Community Details
Overview
- Sycamore Canyon Estates Association, Phone Number (805) 413-1170
- Emmons Company HOA
- Sycamore Canyon Estates Subdivision
Recreation
- Hiking Trails
- Bike Trail
Security
- Gated with Attendant
Ownership History
Purchase Details
Home Financials for this Owner
Home Financials are based on the most recent Mortgage that was taken out on this home.Purchase Details
Purchase Details
Home Financials for this Owner
Home Financials are based on the most recent Mortgage that was taken out on this home.Purchase Details
Home Financials for this Owner
Home Financials are based on the most recent Mortgage that was taken out on this home.Similar Homes in Westlake Village, CA
Home Values in the Area
Average Home Value in this Area
Purchase History
| Date | Type | Sale Price | Title Company |
|---|---|---|---|
| Grant Deed | $2,400,000 | Ticor Title | |
| Grant Deed | $2,400,000 | Ticor Title | |
| Interfamily Deed Transfer | -- | None Available | |
| Interfamily Deed Transfer | -- | First American Title Company | |
| Grant Deed | $926,000 | Fidelity National Title |
Mortgage History
| Date | Status | Loan Amount | Loan Type |
|---|---|---|---|
| Previous Owner | $741,000 | New Conventional | |
| Previous Owner | $739,000 | New Conventional | |
| Previous Owner | $787,000 | New Conventional | |
| Previous Owner | $830,000 | New Conventional | |
| Previous Owner | $710,000 | New Conventional | |
| Previous Owner | $100,000 | Credit Line Revolving | |
| Previous Owner | $775,000 | New Conventional | |
| Previous Owner | $94,000 | Credit Line Revolving | |
| Previous Owner | $650,000 | Purchase Money Mortgage |
Property History
| Date | Event | Price | Change | Sq Ft Price |
|---|---|---|---|---|
| 12/02/2024 12/02/24 | Sold | $2,399,999 | +2.1% | $702 / Sq Ft |
| 11/13/2024 11/13/24 | Pending | -- | -- | -- |
| 11/01/2024 11/01/24 | For Sale | $2,350,000 | 0.0% | $687 / Sq Ft |
| 10/28/2024 10/28/24 | Pending | -- | -- | -- |
| 10/03/2024 10/03/24 | Price Changed | $2,350,000 | -6.0% | $687 / Sq Ft |
| 09/12/2024 09/12/24 | For Sale | $2,499,000 | -- | $731 / Sq Ft |
Tax History Compared to Growth
Tax History
| Year | Tax Paid | Tax Assessment Tax Assessment Total Assessment is a certain percentage of the fair market value that is determined by local assessors to be the total taxable value of land and additions on the property. | Land | Improvement |
|---|---|---|---|---|
| 2024 | $15,759 | $1,361,813 | $640,241 | $721,572 |
| 2023 | $15,426 | $1,335,112 | $627,688 | $707,424 |
| 2022 | $14,902 | $1,308,934 | $615,381 | $693,553 |
| 2021 | $14,875 | $1,283,269 | $603,315 | $679,954 |
| 2019 | $14,342 | $1,245,208 | $585,421 | $659,787 |
| 2018 | $14,133 | $1,220,793 | $573,943 | $646,850 |
| 2016 | $13,392 | $1,173,390 | $551,657 | $621,733 |
| 2015 | $13,162 | $1,155,765 | $543,371 | $612,394 |
| 2014 | $12,974 | $1,133,127 | $532,728 | $600,399 |
Agents Affiliated with this Home
-
Nicholas Teslik

Seller's Agent in 2024
Nicholas Teslik
Pinnacle Estate Properties, Inc.
(818) 933-3100
3 in this area
60 Total Sales
-
Kelly Skorupski
K
Buyer's Agent in 2024
Kelly Skorupski
Equity Union
(310) 678-7895
2 in this area
4 Total Sales
Map
Source: California Regional Multiple Listing Service (CRMLS)
MLS Number: SR24190018
APN: 2059-052-008
- 1387 Caitlyn Cir
- 32834 Barrett Dr
- 2445 Ranchgrove Dr
- 2505 Peachwood Place
- 2461 Kirsten Lee Dr
- 2452 Ranchgrove Dr
- 32766 Barrett Dr
- 32715 Pacifica Ct
- 600 E Carlisle Rd
- 622 E Carlisle Rd
- 2786 Queens Garden Dr
- 320 E Carlisle Rd
- 421 Westlake Blvd
- 2385 Calbourne Ct
- 2112 Trentham Rd
- 314 Upper Lake Rd
- 351 Upper Lake Rd
- 844 Lake Sherwood Dr
- 2214 Windbrook Ct
