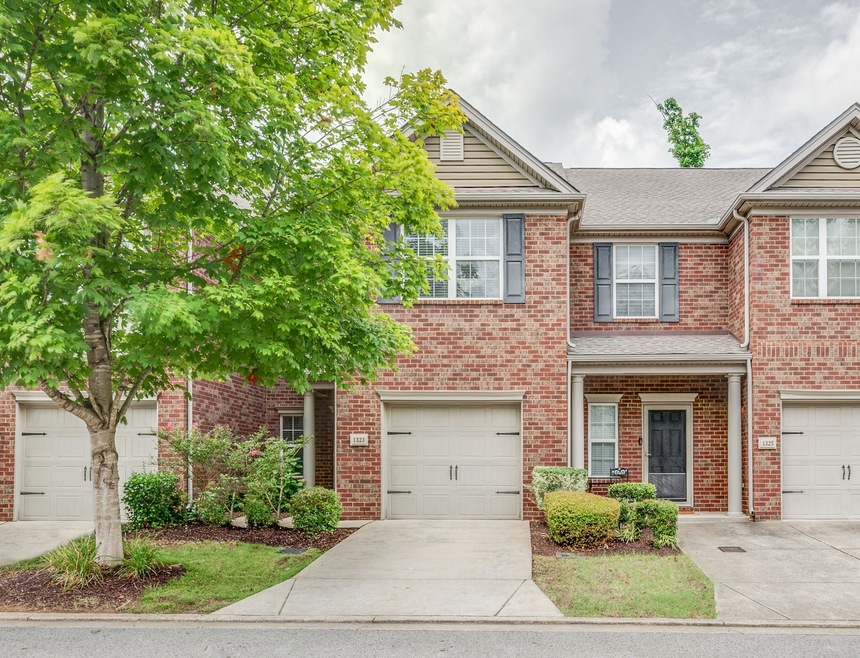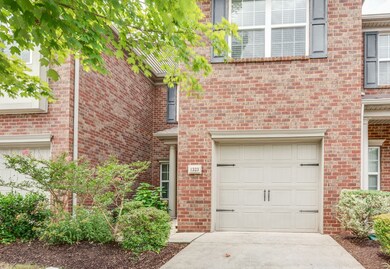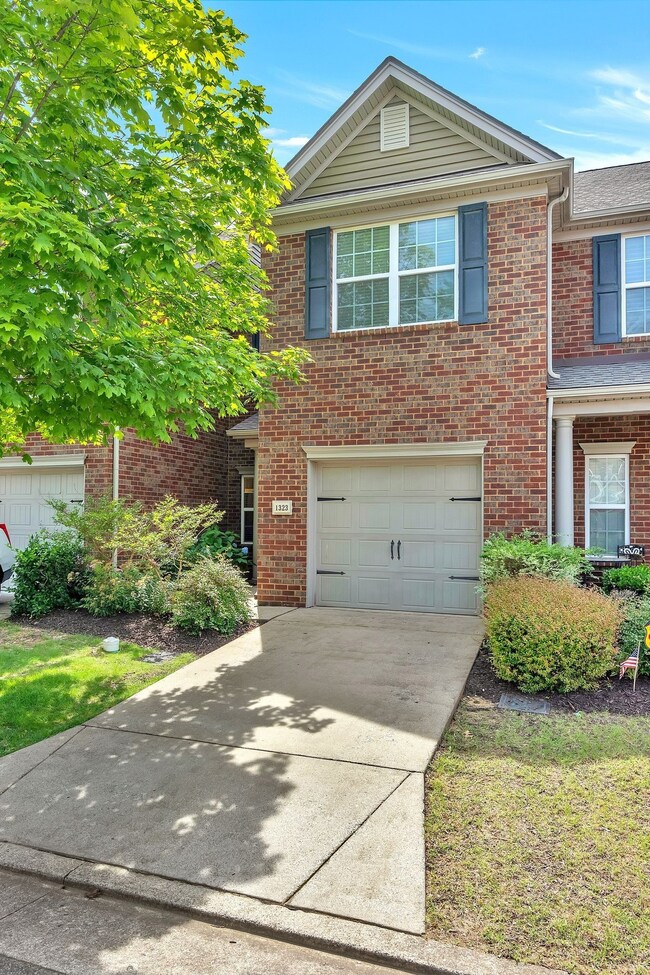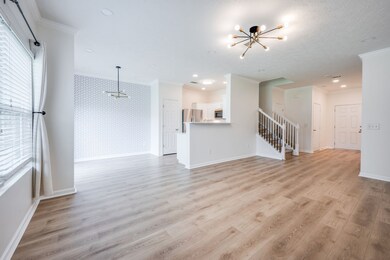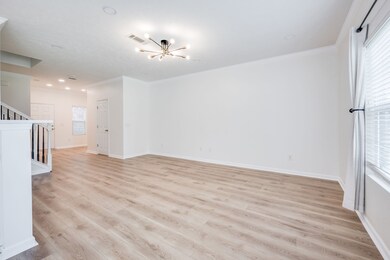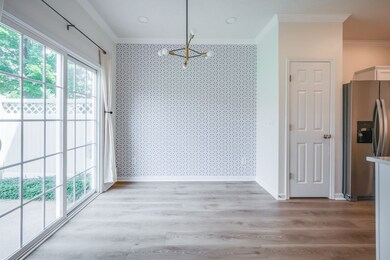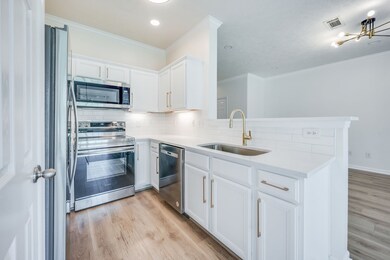
1323 Crown Point Place Nashville, TN 37211
McMurray NeighborhoodHighlights
- Traditional Architecture
- 1 Car Attached Garage
- Air Filtration System
- Covered patio or porch
- Walk-In Closet
- Storage
About This Home
As of October 2024Completely renovated (over $20K) with SO many upgrades: new stainless appliances, new quartz counters in kitchen & bathrooms, new subway tile backsplash, new kitchen & bathroom plumbing & hardware, ALL new designer lighting fixtures & an abundance of recessed lights, & new ceiling fans in all 3 bedrooms. Stylish, durable flooring on entire main level as well as new crown molding. Open floor plan with tall 9 ft ceilings. Such a convenient Nippers Corner community adjacent to Brentwood & near I-65 & I-24. Primary bedroom has a walk-in closet, tray ceiling, & an en-suite bathroom with double vanities. HVAC & roof both less than 2 years old - very efficient. Washer, dryer, & refrigerator all included. Attached 1 car garage with extra shelving. Guest parking close by as well as concrete patio on back of home with community green space. Low HOA fee of $105/month covers lawncare, landscaping, exterior maintenance, insurance & trash. Renting permitted.
Last Agent to Sell the Property
Crye-Leike, Inc., REALTORS Brokerage Phone: 6154143270 License # 309659 Listed on: 09/14/2024

Townhouse Details
Home Type
- Townhome
Est. Annual Taxes
- $2,251
Year Built
- Built in 2010
Lot Details
- 1,307 Sq Ft Lot
- Two or More Common Walls
HOA Fees
- $105 Monthly HOA Fees
Parking
- 1 Car Attached Garage
- Garage Door Opener
Home Design
- Traditional Architecture
- Brick Exterior Construction
- Slab Foundation
- Shingle Roof
- Vinyl Siding
Interior Spaces
- 1,486 Sq Ft Home
- Property has 2 Levels
- Ceiling Fan
- Storage
Kitchen
- Microwave
- Dishwasher
Flooring
- Carpet
- Vinyl
Bedrooms and Bathrooms
- 3 Bedrooms
- Walk-In Closet
Laundry
- Dryer
- Washer
Home Security
Outdoor Features
- Covered patio or porch
Schools
- Granbery Elementary School
- William Henry Oliver Middle School
- John Overton Comp High School
Utilities
- Air Filtration System
- Central Heating
- Underground Utilities
Listing and Financial Details
- Assessor Parcel Number 161060A16400CO
Community Details
Overview
- Association fees include exterior maintenance, ground maintenance, insurance, trash
- Oakhill Townhomes Subdivision
Security
- Fire and Smoke Detector
Ownership History
Purchase Details
Home Financials for this Owner
Home Financials are based on the most recent Mortgage that was taken out on this home.Purchase Details
Home Financials for this Owner
Home Financials are based on the most recent Mortgage that was taken out on this home.Purchase Details
Home Financials for this Owner
Home Financials are based on the most recent Mortgage that was taken out on this home.Purchase Details
Home Financials for this Owner
Home Financials are based on the most recent Mortgage that was taken out on this home.Similar Homes in Nashville, TN
Home Values in the Area
Average Home Value in this Area
Purchase History
| Date | Type | Sale Price | Title Company |
|---|---|---|---|
| Warranty Deed | $389,000 | None Listed On Document | |
| Warranty Deed | $354,500 | None Listed On Document | |
| Interfamily Deed Transfer | -- | Tennessee Titel Services Llc | |
| Warranty Deed | $143,080 | Limestone Title & Escrow Llc |
Mortgage History
| Date | Status | Loan Amount | Loan Type |
|---|---|---|---|
| Open | $369,550 | New Conventional | |
| Previous Owner | $95,797 | New Conventional | |
| Previous Owner | $114,464 | New Conventional |
Property History
| Date | Event | Price | Change | Sq Ft Price |
|---|---|---|---|---|
| 10/17/2024 10/17/24 | Sold | $389,000 | -1.2% | $262 / Sq Ft |
| 09/22/2024 09/22/24 | Pending | -- | -- | -- |
| 09/18/2024 09/18/24 | Price Changed | $393,900 | -0.3% | $265 / Sq Ft |
| 09/14/2024 09/14/24 | For Sale | $395,000 | +11.4% | $266 / Sq Ft |
| 07/23/2024 07/23/24 | Sold | $354,500 | -5.3% | $240 / Sq Ft |
| 06/24/2024 06/24/24 | Pending | -- | -- | -- |
| 06/10/2024 06/10/24 | Price Changed | $374,500 | -6.4% | $254 / Sq Ft |
| 05/30/2024 05/30/24 | For Sale | $400,000 | -- | $271 / Sq Ft |
Tax History Compared to Growth
Tax History
| Year | Tax Paid | Tax Assessment Tax Assessment Total Assessment is a certain percentage of the fair market value that is determined by local assessors to be the total taxable value of land and additions on the property. | Land | Improvement |
|---|---|---|---|---|
| 2024 | $2,251 | $69,175 | $13,750 | $55,425 |
| 2023 | $2,251 | $69,175 | $13,750 | $55,425 |
| 2022 | $2,620 | $69,175 | $13,750 | $55,425 |
| 2021 | $2,274 | $69,175 | $13,750 | $55,425 |
| 2020 | $2,384 | $56,475 | $11,500 | $44,975 |
| 2019 | $1,782 | $56,475 | $11,500 | $44,975 |
Agents Affiliated with this Home
-
Mike Post

Seller's Agent in 2024
Mike Post
Crye-Leike
(615) 414-3270
4 in this area
84 Total Sales
-
Mary Brooke Bonadies

Seller's Agent in 2024
Mary Brooke Bonadies
Compass
(615) 496-1960
2 in this area
56 Total Sales
-
Bella Paddock
B
Buyer's Agent in 2024
Bella Paddock
Compass RE
(513) 462-3555
1 in this area
37 Total Sales
Map
Source: Realtracs
MLS Number: 2703927
APN: 161-06-0A-164-00
- 1320 Crown Point Place
- 1130 Thorncrest Rd
- 1021 Ashmore Dr
- 5116 Meta Ct
- 5296 Edmondson Pike
- 5052 Meta Dr
- 5320 Edmondson Pike
- 5324 Edmondson Pike Unit 2
- 5003 Meta Dr
- 662 Tobylynn Dr
- 749 Huntington Pkwy
- 553 Brewer Dr
- 423 Huntington Ridge Dr
- 595 Hill Creek Dr
- 540 Brewer Dr
- 5501 Village Way
- 5489 Village Way
- 563 Mcmurray Dr
- 5436 Village Way
- 806 Ashlawn Place Unit B6
