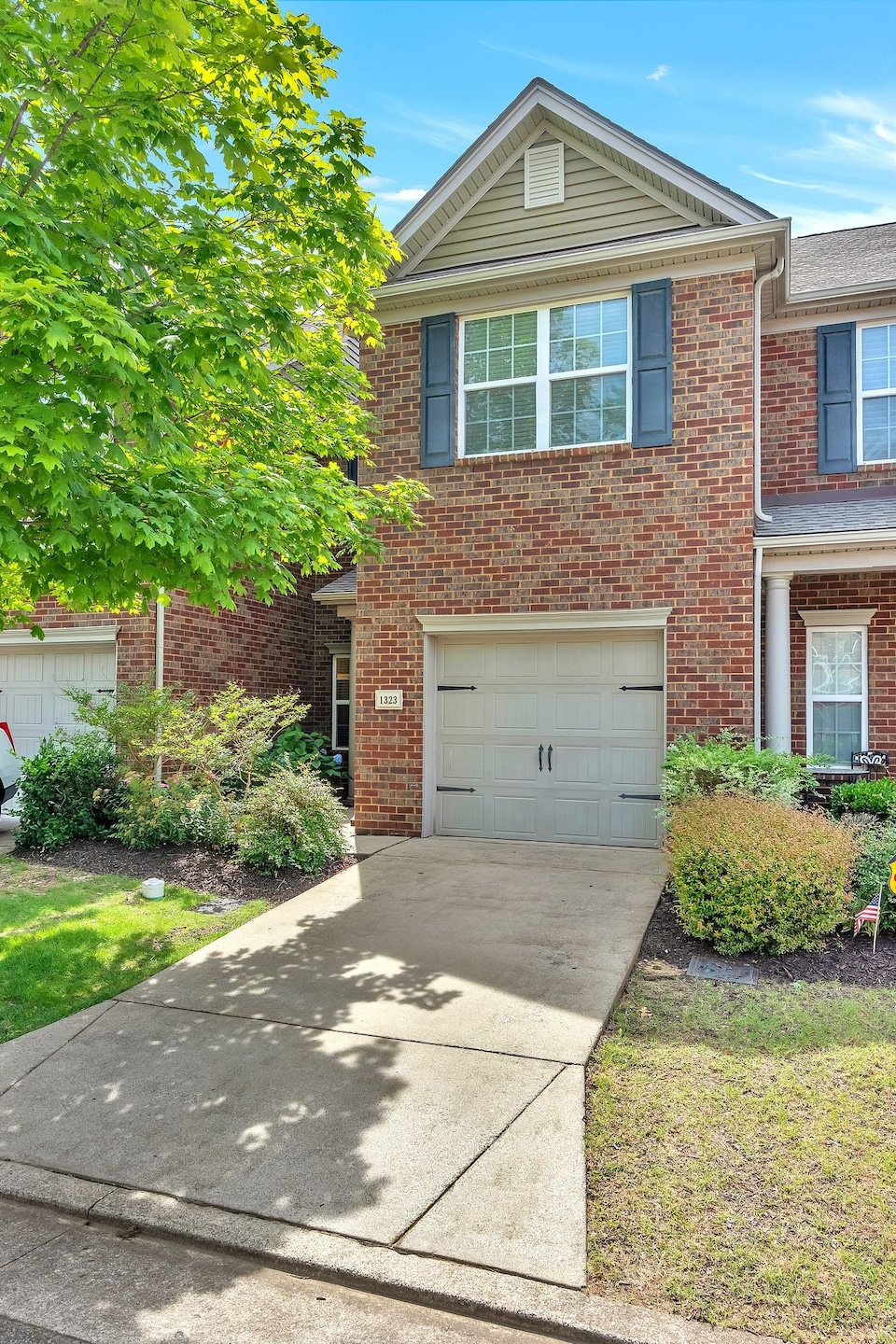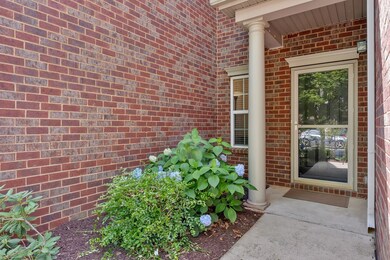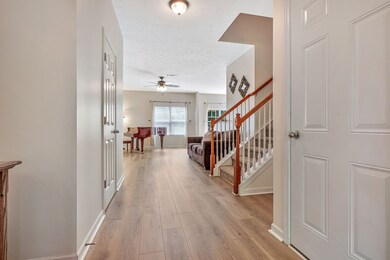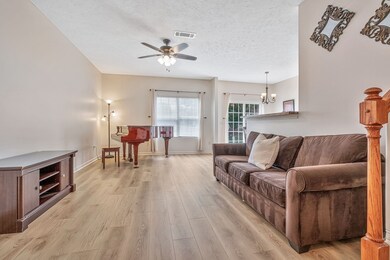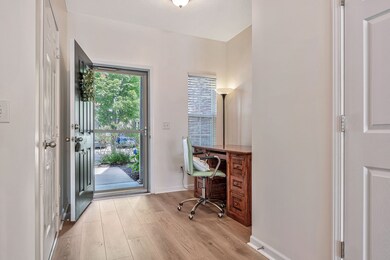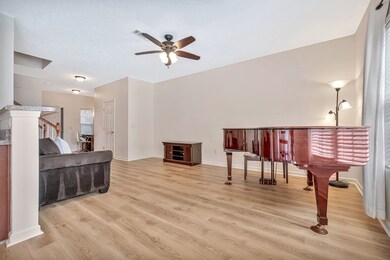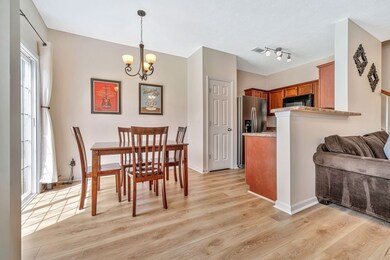
1323 Crown Point Place Nashville, TN 37211
McMurray NeighborhoodHighlights
- 1 Car Attached Garage
- Central Heating
- Carpet
- Cooling Available
About This Home
As of October 2024Welcome to your cozy urban retreat! This charming condo offers comfortable living with a touch of modern flair in a convenient location close to Brentwood and a short ride to downtown. Step into this inviting 3 bedroom, 2 and a half bathroom condo, where natural light floods through the windows, creating a warm and welcoming atmosphere. The cozy living area is perfect for relaxing after a long day, while the kitchen provides all the essentials for preparing home-cooked meals. Retreat to the tranquil bedrooms upstairs, offering a peaceful haven to unwind and recharge. Extra large closets and garage give you ample room for all your needs. New flooring and paint throughout will make it a seamless move. You're just minutes away from local shops, cafes, and parks, offering the perfect blend of urban convenience and neighborhood charm. Don't miss out on this opportunity to own a piece of city living – schedule a viewing today and make this condo your new home sweet home!
Last Agent to Sell the Property
Compass Brokerage Phone: 6154961960 License #321846 Listed on: 05/30/2024

Townhouse Details
Home Type
- Townhome
Est. Annual Taxes
- $2,251
Year Built
- Built in 2010
Lot Details
- 1,307 Sq Ft Lot
- Two or More Common Walls
HOA Fees
- $105 Monthly HOA Fees
Parking
- 1 Car Attached Garage
Home Design
- Brick Exterior Construction
- Slab Foundation
- Shingle Roof
Interior Spaces
- 1,476 Sq Ft Home
- Property has 2 Levels
Kitchen
- <<microwave>>
- Dishwasher
- Disposal
Flooring
- Carpet
- Vinyl
Bedrooms and Bathrooms
- 3 Bedrooms
Schools
- Granbery Elementary School
- William Henry Oliver Middle School
- John Overton Comp High School
Utilities
- Cooling Available
- Central Heating
Community Details
- Association fees include exterior maintenance, ground maintenance, insurance, trash
- Oakhill Townhomes Subdivision
Listing and Financial Details
- Assessor Parcel Number 161060A16400CO
Ownership History
Purchase Details
Home Financials for this Owner
Home Financials are based on the most recent Mortgage that was taken out on this home.Purchase Details
Home Financials for this Owner
Home Financials are based on the most recent Mortgage that was taken out on this home.Purchase Details
Home Financials for this Owner
Home Financials are based on the most recent Mortgage that was taken out on this home.Purchase Details
Home Financials for this Owner
Home Financials are based on the most recent Mortgage that was taken out on this home.Similar Homes in Nashville, TN
Home Values in the Area
Average Home Value in this Area
Purchase History
| Date | Type | Sale Price | Title Company |
|---|---|---|---|
| Warranty Deed | $389,000 | None Listed On Document | |
| Warranty Deed | $354,500 | None Listed On Document | |
| Interfamily Deed Transfer | -- | Tennessee Titel Services Llc | |
| Warranty Deed | $143,080 | Limestone Title & Escrow Llc |
Mortgage History
| Date | Status | Loan Amount | Loan Type |
|---|---|---|---|
| Open | $369,550 | New Conventional | |
| Previous Owner | $95,797 | New Conventional | |
| Previous Owner | $114,464 | New Conventional |
Property History
| Date | Event | Price | Change | Sq Ft Price |
|---|---|---|---|---|
| 10/17/2024 10/17/24 | Sold | $389,000 | -1.2% | $262 / Sq Ft |
| 09/22/2024 09/22/24 | Pending | -- | -- | -- |
| 09/18/2024 09/18/24 | Price Changed | $393,900 | -0.3% | $265 / Sq Ft |
| 09/14/2024 09/14/24 | For Sale | $395,000 | +11.4% | $266 / Sq Ft |
| 07/23/2024 07/23/24 | Sold | $354,500 | -5.3% | $240 / Sq Ft |
| 06/24/2024 06/24/24 | Pending | -- | -- | -- |
| 06/10/2024 06/10/24 | Price Changed | $374,500 | -6.4% | $254 / Sq Ft |
| 05/30/2024 05/30/24 | For Sale | $400,000 | -- | $271 / Sq Ft |
Tax History Compared to Growth
Tax History
| Year | Tax Paid | Tax Assessment Tax Assessment Total Assessment is a certain percentage of the fair market value that is determined by local assessors to be the total taxable value of land and additions on the property. | Land | Improvement |
|---|---|---|---|---|
| 2024 | $2,251 | $69,175 | $13,750 | $55,425 |
| 2023 | $2,251 | $69,175 | $13,750 | $55,425 |
| 2022 | $2,620 | $69,175 | $13,750 | $55,425 |
| 2021 | $2,274 | $69,175 | $13,750 | $55,425 |
| 2020 | $2,384 | $56,475 | $11,500 | $44,975 |
| 2019 | $1,782 | $56,475 | $11,500 | $44,975 |
Agents Affiliated with this Home
-
Mike Post

Seller's Agent in 2024
Mike Post
Crye-Leike
(615) 414-3270
4 in this area
87 Total Sales
-
Mary Brooke Bonadies

Seller's Agent in 2024
Mary Brooke Bonadies
Compass
(615) 496-1960
2 in this area
56 Total Sales
-
Bella Paddock
B
Buyer's Agent in 2024
Bella Paddock
Compass RE
(513) 462-3555
1 in this area
37 Total Sales
Map
Source: Realtracs
MLS Number: 2660644
APN: 161-06-0A-164-00
- 1320 Crown Point Place
- 5116 Meta Ct
- 1130 Thorncrest Rd
- 1021 Ashmore Dr
- 5296 Edmondson Pike
- 5052 Meta Dr
- 5320 Edmondson Pike
- 5324 Edmondson Pike Unit 2
- 749 Huntington Pkwy
- 662 Tobylynn Dr
- 553 Brewer Dr
- 595 Hill Creek Dr
- 423 Huntington Ridge Dr
- 540 Brewer Dr
- 565 Mcmurray Dr
- 5501 Village Way
- 563 Mcmurray Dr
- 5489 Village Way
- 685 Brewer Dr
- 806 Ashlawn Place Unit B6
