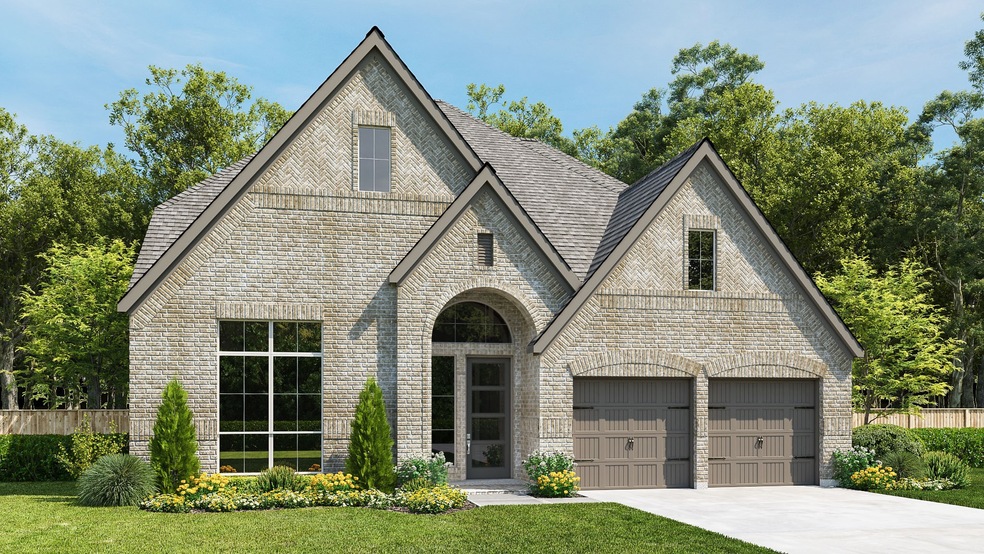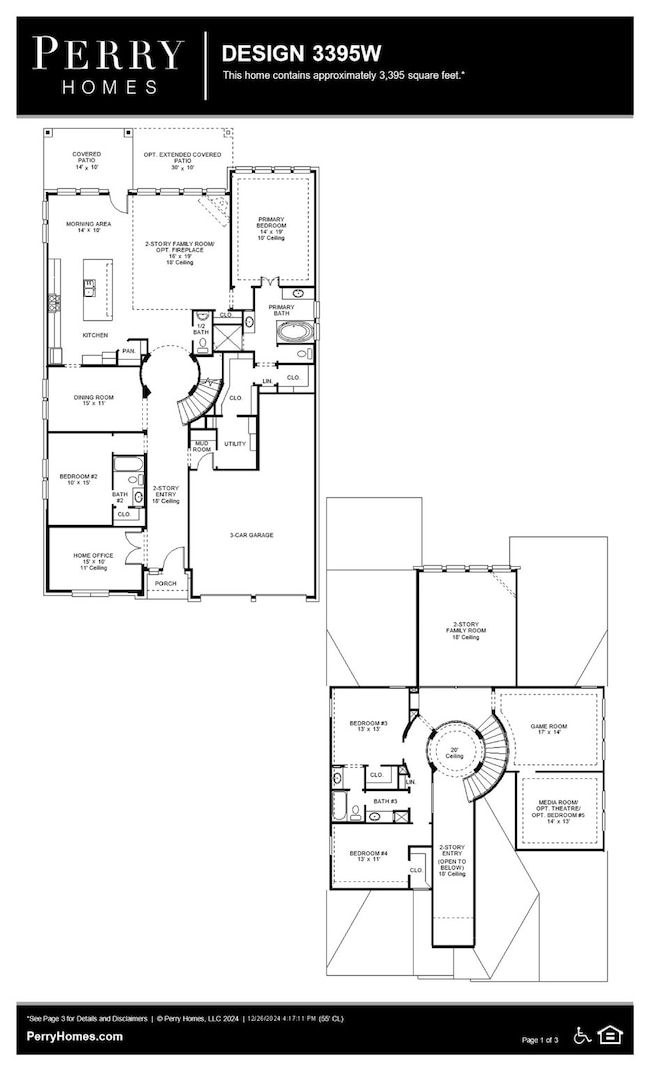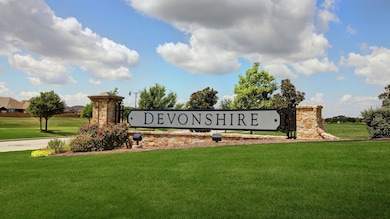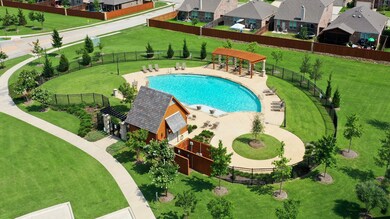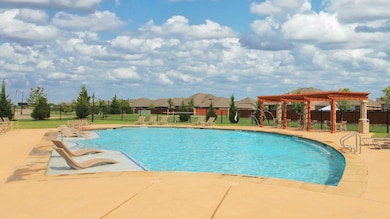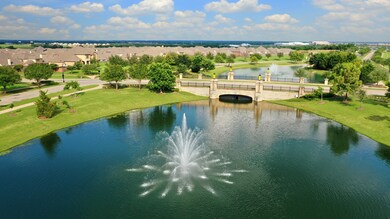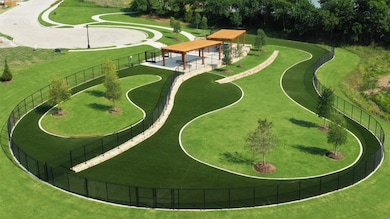
1323 Jaunty View Heath, TX 75126
Devonshire NeighborhoodEstimated payment $4,561/month
Highlights
- New Construction
- Covered patio or porch
- Tandem Parking
- Traditional Architecture
- 3 Car Attached Garage
- Energy-Efficient Appliances
About This Home
Home office with French doors set at entry with 20-foot ceiling. Formal dining room opens to rotunda with curved staircase. Two-story family room with 18-foot ceiling and wall of windows opens to kitchen and morning area. Kitchen hosts generous island with built-in seating space. Primary suite with a wall of windows. Primary bath includes dual vanity, corner garden tub, separate glass-enclosed shower and large walk-in closet with access to utility room. First-floor guest suite. A game room, media room and two secondary bedrooms are upstairs. Covered backyard patio. Mud room off three-car garage.
Home Details
Home Type
- Single Family
Year Built
- Built in 2025 | New Construction
Lot Details
- 7,231 Sq Ft Lot
- Lot Dimensions are 60x121
- Wood Fence
- Landscaped
- Sprinkler System
- Few Trees
HOA Fees
- $62 Monthly HOA Fees
Parking
- 3 Car Attached Garage
- Front Facing Garage
- Tandem Parking
- Garage Door Opener
Home Design
- Traditional Architecture
- Brick Exterior Construction
- Slab Foundation
- Composition Roof
Interior Spaces
- 3,395 Sq Ft Home
- 2-Story Property
- Ceiling Fan
- Decorative Fireplace
- ENERGY STAR Qualified Windows
- Family Room with Fireplace
Kitchen
- Electric Oven
- Gas Cooktop
- Microwave
- Dishwasher
- Disposal
Flooring
- Carpet
- Ceramic Tile
Bedrooms and Bathrooms
- 4 Bedrooms
Home Security
- Prewired Security
- Carbon Monoxide Detectors
- Fire and Smoke Detector
Eco-Friendly Details
- Energy-Efficient Appliances
- Energy-Efficient HVAC
- Energy-Efficient Insulation
- Energy-Efficient Thermostat
- Ventilation
Outdoor Features
- Covered patio or porch
- Rain Gutters
Schools
- Griffin Elementary School
- North Forney High School
Utilities
- Central Heating and Cooling System
- Heating System Uses Natural Gas
- Vented Exhaust Fan
- Underground Utilities
- High-Efficiency Water Heater
- High Speed Internet
- Cable TV Available
Community Details
- Association fees include all facilities
- Ccmc Association
- Devonshire Subdivision
Listing and Financial Details
- Legal Lot and Block 65 / 43
- Assessor Parcel Number 00088700430065000200
Map
Home Values in the Area
Average Home Value in this Area
Tax History
| Year | Tax Paid | Tax Assessment Tax Assessment Total Assessment is a certain percentage of the fair market value that is determined by local assessors to be the total taxable value of land and additions on the property. | Land | Improvement |
|---|---|---|---|---|
| 2024 | -- | $100,000 | $100,000 | -- |
Property History
| Date | Event | Price | Change | Sq Ft Price |
|---|---|---|---|---|
| 05/16/2025 05/16/25 | For Sale | $681,900 | -- | $201 / Sq Ft |
Similar Homes in the area
Source: North Texas Real Estate Information Systems (NTREIS)
MLS Number: 20939023
- 1614 Crestfallen Dr
- 2055 Glaston Rd
- 1423 Kirkhill Ln
- 1606 Crestfallen Dr
- 1417 Kirkhill Ln
- 1604 Crestfallen Dr
- 1305 Jaunty View
- 1413 Kirkhill Ln
- 1129 Barnmeadow Ln
- 1218 Whitecliff Dr
- 1411 Kirkhill Ln
- 1222 Whitecliff Dr
- 1221 Whitecliff Dr
- 1219 Whitecliff Dr
- 1217 Whitecliff Dr
- 1128 Barnmeadow Ln
- 1109 Barnmeadow Ln
- 1105 Barnmeadow Ln
- 2054 Avondown Rd
- 2125 Swanmore Way
