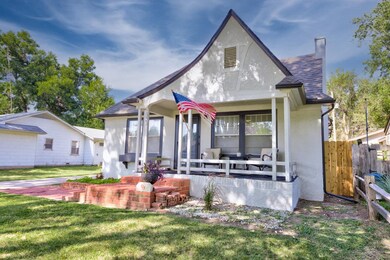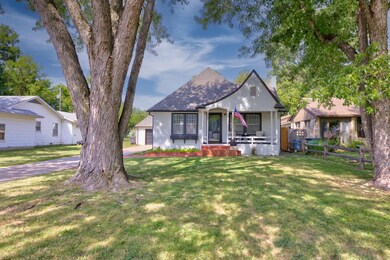
1323 N A St Arkansas City, KS 67005
Highlights
- Deck
- 1 Car Detached Garage
- 1-Story Property
- Formal Dining Room
- Tile Countertops
- Forced Air Heating and Cooling System
About This Home
As of October 2022Located in a great location, this Tudor style property has been completely remodeled both inside and out! As you arrive you will immediately feel at home in the quaint neighborhood and curb appeal of the tastefully repainted exterior with a modern look you are seeking! Inside this cozy 3 bedroom, 2 bath has original refinished hardwoods, freshly paint interior, updated kitchen, new fixtures and offers all of the space you have been needing and wanting fully move in READY! You will love the spaciousness of the living room, large formal dining space, and separate family room! Added bonus of partial basement for storage with 2nd set of laundry hook ups if desired! Outside you will be able to picture yourself enjoying the brand new patio, wooden privacy fence, alley access and detached garage! Hurry and call listing agent today as this rare find will not last long!
Last Agent to Sell the Property
NextHome Together License #00238447 Listed on: 08/05/2022
Home Details
Home Type
- Single Family
Est. Annual Taxes
- $1,747
Year Built
- Built in 1930
Lot Details
- 7,405 Sq Ft Lot
- Wood Fence
Parking
- 1 Car Detached Garage
Home Design
- Composition Roof
- Stucco
Interior Spaces
- 1,496 Sq Ft Home
- 1-Story Property
- Central Vacuum
- Window Treatments
- Formal Dining Room
- Laundry on main level
Kitchen
- Oven or Range
- Dishwasher
- Tile Countertops
Bedrooms and Bathrooms
- 3 Bedrooms
- Split Bedroom Floorplan
- 2 Full Bathrooms
- Shower Only
Unfinished Basement
- Partial Basement
- Natural lighting in basement
Outdoor Features
- Deck
- Rain Gutters
Schools
- Jefferson Elementary School
- Arkansas City Middle School
- Arkansas City High School
Utilities
- Forced Air Heating and Cooling System
- Heating System Uses Gas
Community Details
- Mclaughlin Subdivision
Listing and Financial Details
- Assessor Parcel Number 01829-4-19-0-30-05-032.00-0
Ownership History
Purchase Details
Similar Homes in Arkansas City, KS
Home Values in the Area
Average Home Value in this Area
Purchase History
| Date | Type | Sale Price | Title Company |
|---|---|---|---|
| Warranty Deed | -- | -- |
Property History
| Date | Event | Price | Change | Sq Ft Price |
|---|---|---|---|---|
| 10/06/2022 10/06/22 | Sold | -- | -- | -- |
| 09/21/2022 09/21/22 | Pending | -- | -- | -- |
| 09/17/2022 09/17/22 | For Sale | $164,900 | 0.0% | $110 / Sq Ft |
| 08/11/2022 08/11/22 | Pending | -- | -- | -- |
| 08/05/2022 08/05/22 | For Sale | $164,900 | +11.5% | $110 / Sq Ft |
| 01/28/2022 01/28/22 | Sold | -- | -- | -- |
| 12/24/2021 12/24/21 | Pending | -- | -- | -- |
| 12/09/2021 12/09/21 | For Sale | $147,900 | 0.0% | $99 / Sq Ft |
| 12/02/2021 12/02/21 | Pending | -- | -- | -- |
| 12/02/2021 12/02/21 | For Sale | $147,900 | -- | $99 / Sq Ft |
Tax History Compared to Growth
Tax History
| Year | Tax Paid | Tax Assessment Tax Assessment Total Assessment is a certain percentage of the fair market value that is determined by local assessors to be the total taxable value of land and additions on the property. | Land | Improvement |
|---|---|---|---|---|
| 2024 | $2,904 | $17,273 | $1,058 | $16,215 |
| 2023 | $2,723 | $15,164 | $886 | $14,278 |
| 2022 | $1,747 | $7,740 | $848 | $6,892 |
| 2021 | $1,747 | $8,882 | $810 | $8,072 |
| 2020 | $1,716 | $8,695 | $775 | $7,920 |
| 2019 | $1,697 | $8,660 | $826 | $7,834 |
| 2018 | $1,685 | $8,659 | $560 | $8,099 |
| 2017 | $1,689 | $8,659 | $560 | $8,099 |
| 2016 | $1,530 | $8,027 | $578 | $7,449 |
| 2015 | -- | $8,027 | $578 | $7,449 |
| 2014 | -- | $8,027 | $581 | $7,446 |
Agents Affiliated with this Home
-
Lacey Pool

Seller's Agent in 2022
Lacey Pool
NextHome Together
(620) 506-7488
377 Total Sales
Map
Source: South Central Kansas MLS
MLS Number: 615320
APN: 294-19-0-30-05-032.00-0






