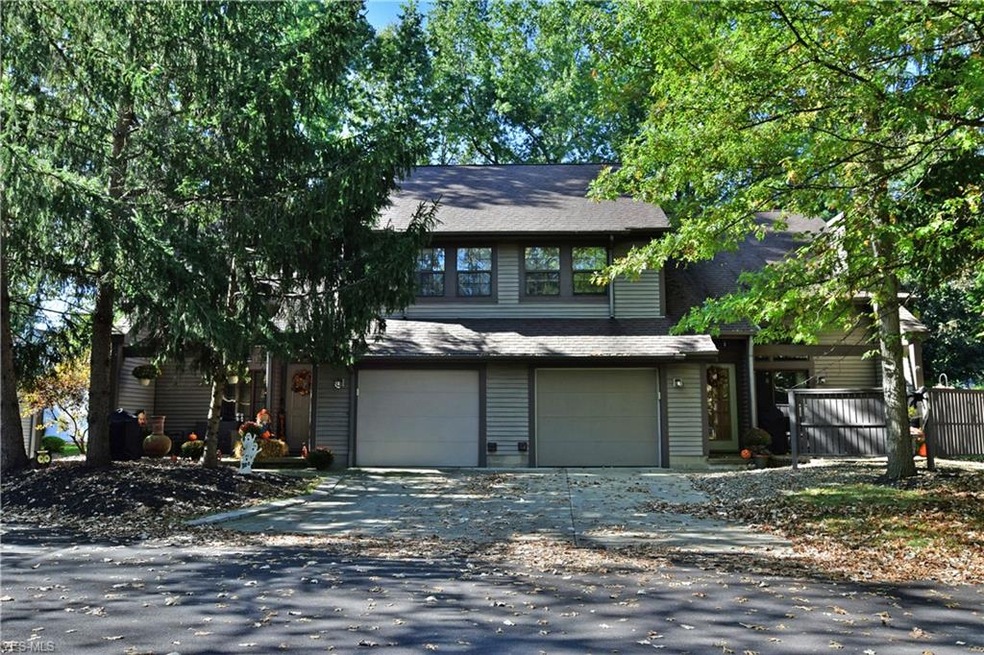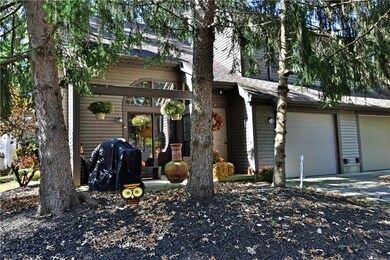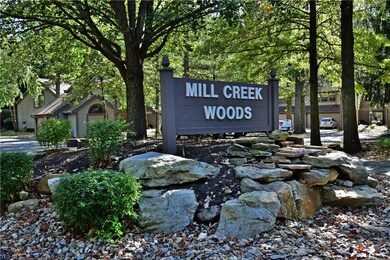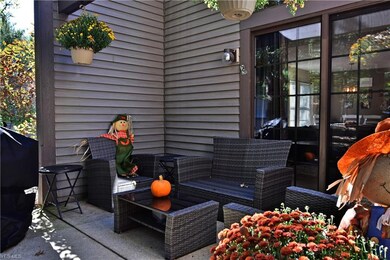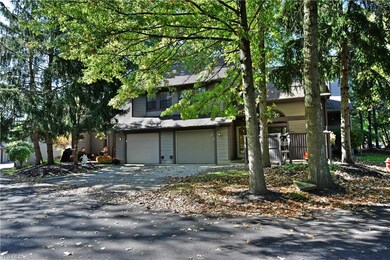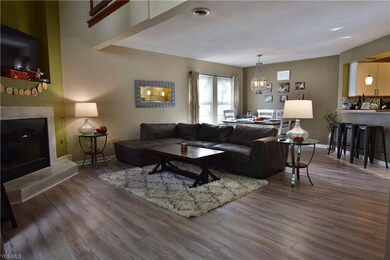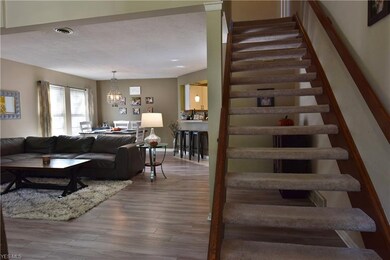
1323 Red Tail Hawk Ct Unit 4 Youngstown, OH 44512
Highlights
- View of Trees or Woods
- Contemporary Architecture
- 1 Fireplace
- West Boulevard Elementary School Rated A
- Wooded Lot
- Community Pool
About This Home
As of December 2021This is the condo you have been waiting for in Mill Creek Woods! This spacious contemporary style townhouse has all the room you are desiring with the condo life convenience! Large great room with vaulted ceilings and gas fireplace to get cozy during the winter months! The high style and low maintenance laminate flooring continues into the dining area with new light fixture. Lots of windows and light throughout! Spacious kitchen with breakfast bar, modern backsplash and appliances stay! 1/2 bath on the main floor, perfect for guests and main level laundry room complete with front load washer and dryer!Upstairs is a Large master suite with vaulted ceilings, walk in closet and spacious full bath! 2 additional bedrooms and a main bath to share.The light and airy feel continues upstairs with the updated skylights and high ceilings! Large patio for outdoor entertaining, a lovely view and your own 1 car attached garage. Mill Creek Woods has a great community pool, common area and tennis and bocce courts. It's gorgeous park like setting and convenience to EVERYTHING Boardman has to offer makes this a very desirable condo development! Major updates include new central air unit, garage door, paint throughout, new dishwasher, microwave 2 yers old and washer and dryer 3 yrs old.
Last Agent to Sell the Property
Brokers Realty Group License #2006007176 Listed on: 10/10/2019
Last Buyer's Agent
Debra Ketchum
Deleted Agent License #2016004226
Property Details
Home Type
- Condominium
Est. Annual Taxes
- $2,440
Year Built
- Built in 1989
Lot Details
- East Facing Home
- Wooded Lot
HOA Fees
- $171 Monthly HOA Fees
Home Design
- Contemporary Architecture
- Asphalt Roof
- Vinyl Construction Material
Interior Spaces
- 1,380 Sq Ft Home
- 2-Story Property
- Sound System
- 1 Fireplace
- Views of Woods
Kitchen
- Built-In Oven
- Range
- Microwave
- Dishwasher
- Disposal
Bedrooms and Bathrooms
- 3 Bedrooms
Laundry
- Dryer
- Washer
Parking
- 1 Car Direct Access Garage
- Garage Door Opener
Outdoor Features
- Patio
- Porch
Utilities
- Forced Air Heating and Cooling System
- Heating System Uses Gas
Listing and Financial Details
- Assessor Parcel Number 291150111040
Community Details
Overview
- Maintenance fee includes Landscaping, Property Management, Reserve Fund, Snow Removal, Trash Removal
- Association fees include insurance, exterior building, landscaping, reserve fund, snow removal, trash removal
- Mill Creek Woods Community
Amenities
- Common Area
Recreation
- Tennis Courts
- Community Pool
Pet Policy
- Pets Allowed
Ownership History
Purchase Details
Home Financials for this Owner
Home Financials are based on the most recent Mortgage that was taken out on this home.Purchase Details
Home Financials for this Owner
Home Financials are based on the most recent Mortgage that was taken out on this home.Purchase Details
Home Financials for this Owner
Home Financials are based on the most recent Mortgage that was taken out on this home.Purchase Details
Home Financials for this Owner
Home Financials are based on the most recent Mortgage that was taken out on this home.Purchase Details
Home Financials for this Owner
Home Financials are based on the most recent Mortgage that was taken out on this home.Purchase Details
Home Financials for this Owner
Home Financials are based on the most recent Mortgage that was taken out on this home.Purchase Details
Similar Homes in Youngstown, OH
Home Values in the Area
Average Home Value in this Area
Purchase History
| Date | Type | Sale Price | Title Company |
|---|---|---|---|
| Warranty Deed | $180,000 | None Listed On Document | |
| Warranty Deed | $159,900 | None Available | |
| No Value Available | -- | -- | |
| Warranty Deed | $126,000 | None Available | |
| Warranty Deed | $106,500 | Attorney | |
| Land Contract | $85,000 | None Available | |
| Deed | -- | -- |
Mortgage History
| Date | Status | Loan Amount | Loan Type |
|---|---|---|---|
| Open | $60,000 | New Conventional | |
| Previous Owner | $119,925 | New Conventional | |
| Previous Owner | -- | No Value Available | |
| Previous Owner | $93,000 | New Conventional | |
| Previous Owner | $101,175 | New Conventional | |
| Previous Owner | $80,000 | Seller Take Back | |
| Previous Owner | $600,000 | Unknown |
Property History
| Date | Event | Price | Change | Sq Ft Price |
|---|---|---|---|---|
| 12/17/2021 12/17/21 | Sold | $159,900 | 0.0% | $116 / Sq Ft |
| 11/07/2021 11/07/21 | Pending | -- | -- | -- |
| 11/02/2021 11/02/21 | For Sale | $159,900 | +26.9% | $116 / Sq Ft |
| 11/15/2019 11/15/19 | Sold | $126,000 | -1.2% | $91 / Sq Ft |
| 10/14/2019 10/14/19 | Pending | -- | -- | -- |
| 10/10/2019 10/10/19 | For Sale | $127,500 | -- | $92 / Sq Ft |
Tax History Compared to Growth
Tax History
| Year | Tax Paid | Tax Assessment Tax Assessment Total Assessment is a certain percentage of the fair market value that is determined by local assessors to be the total taxable value of land and additions on the property. | Land | Improvement |
|---|---|---|---|---|
| 2024 | $2,925 | $56,690 | $5,250 | $51,440 |
| 2023 | $2,886 | $56,690 | $5,250 | $51,440 |
| 2022 | $2,764 | $41,540 | $4,270 | $37,270 |
| 2021 | $2,703 | $41,540 | $4,270 | $37,270 |
| 2020 | $2,717 | $41,540 | $4,270 | $37,270 |
| 2019 | $2,484 | $34,050 | $3,500 | $30,550 |
| 2018 | $2,159 | $34,050 | $3,500 | $30,550 |
| 2017 | $2,156 | $34,050 | $3,500 | $30,550 |
| 2016 | $2,065 | $32,300 | $3,500 | $28,800 |
| 2015 | $2,024 | $32,300 | $3,500 | $28,800 |
| 2014 | $2,086 | $32,300 | $3,500 | $28,800 |
| 2013 | $2,061 | $32,300 | $3,500 | $28,800 |
Agents Affiliated with this Home
-
Susan Morgione

Seller's Agent in 2021
Susan Morgione
Howard Hanna
(330) 518-1532
214 Total Sales
-
Holly Ritchie

Buyer's Agent in 2021
Holly Ritchie
Keller Williams Chervenic Rlty
(330) 509-8765
1,525 Total Sales
-
Celeste Kasten

Seller's Agent in 2019
Celeste Kasten
Brokers Realty Group
(330) 506-2382
122 Total Sales
-
D
Buyer's Agent in 2019
Debra Ketchum
Deleted Agent
Map
Source: MLS Now
MLS Number: 4141594
APN: 29-115-0-111.04-0
- 1193 Red Tail Hawk Ct Unit 1
- 1173 Red Tail Hawk Ct Unit 4
- 1293 Red Tail Hawk Dr Unit 4
- 1260 Boardman-Canfield Rd Unit 29
- 3623 Mercedes Place
- 6957 Tippecanoe Rd
- 6868 Twin Oaks Ct Unit 6868
- 0 Pinewood Dr Unit 5140025
- 3649 Indian Run Dr Unit 2
- 6836 Twin Oaks Ct
- 7701 Huntington Dr
- 6327 Catawba Dr
- 6747 Lockwood Blvd
- 3789 Mercedes Place
- 7818 Huntington Cir
- 6879 Kyle Ridge Pointe
- 6632 Harrington Ave
- 6912 Ronjoy Place
- 6995 Ron Park Place
- 3763 Fairway Dr
