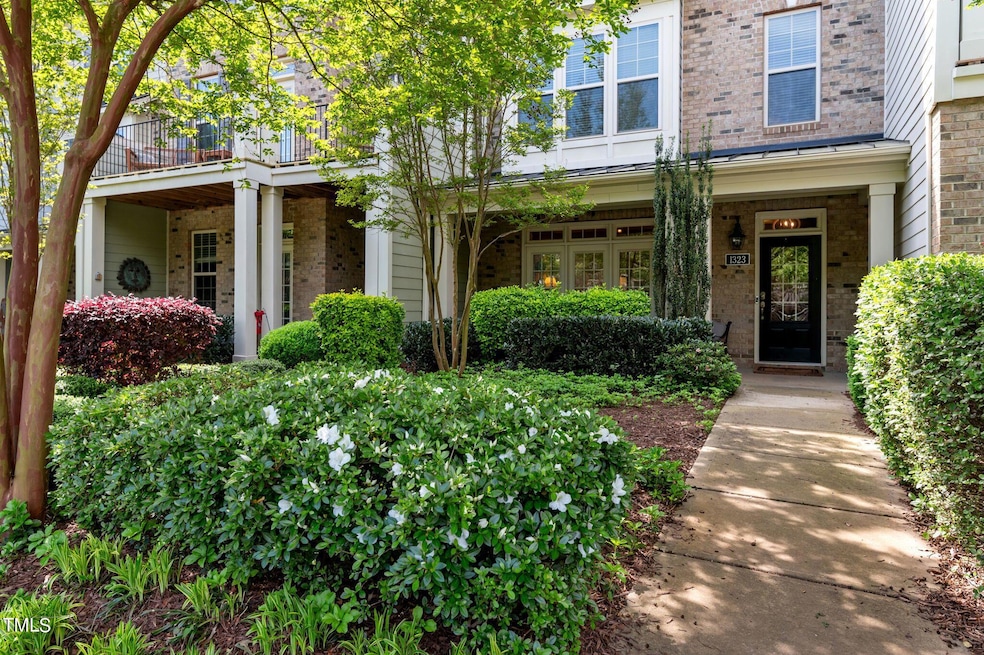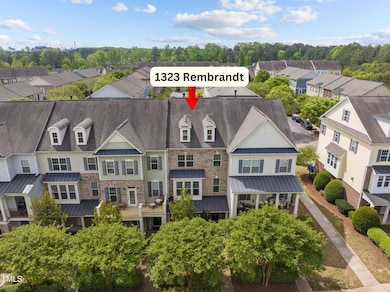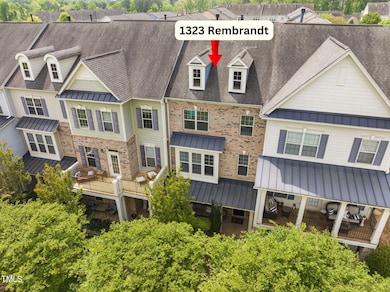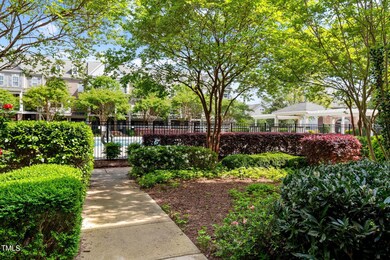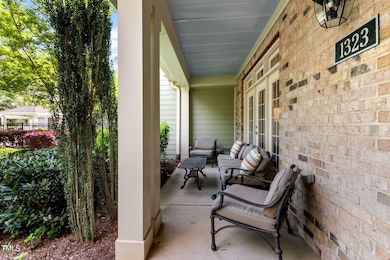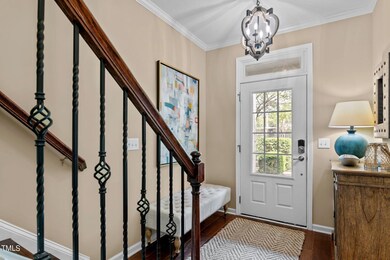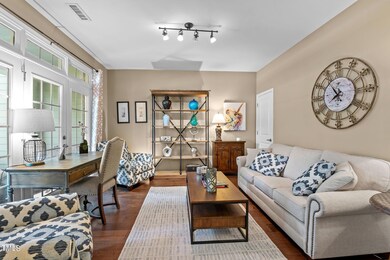
1323 Rembrandt Cir Raleigh, NC 27607
Wade NeighborhoodHighlights
- Clubhouse
- Transitional Architecture
- Main Floor Bedroom
- Reedy Creek Magnet Middle School Rated A
- Wood Flooring
- Community Pool
About This Home
As of August 2024Welcome to this impeccably updated, pool-facing townhome in the highly sought-after Inside Wade community. This bright, open floor plan is an entertainer's dream, featuring a kitchen equipped with a gas range, stainless steel appliances, a stylish tile backsplash, quartz countertops, and a convenient breakfast bar. The family room, bathed in natural light, boasts a gas log fireplace flanked by built-ins, creating a cozy yet sophisticated ambiance. Unwind in the primary bedroom, highlighted by a tray ceiling and a spacious walk-in closet with a custom organization system. The spa-like bathroom features an oversized shower and double vanity, perfect for relaxation. The home also includes spacious secondary bedrooms, with the lower level guest room currently serving as a den (doors can easily be added to convert it into a bedroom) Gorgeous engineered hardwood floors, custom millwork, remodeled baths, stylish tile, and stunning lighting fixtures enhance the home's aesthetic. A new rear deck provides an ideal space for outdoor entertaining. This exceptional townhome is truly a rare find. Don't miss the opportunity to make it your own! Pool is just steps away.
Last Agent to Sell the Property
Allen Tate/Raleigh-Glenwood License #241024 Listed on: 06/03/2024

Townhouse Details
Home Type
- Townhome
Est. Annual Taxes
- $3,838
Year Built
- Built in 2011
Lot Details
- 1,742 Sq Ft Lot
HOA Fees
- $258 Monthly HOA Fees
Parking
- 2 Car Attached Garage
- 2 Open Parking Spaces
Home Design
- Transitional Architecture
- 3-Story Property
- Brick Veneer
- Slab Foundation
- Shingle Roof
Interior Spaces
- 2,242 Sq Ft Home
- Fireplace
- Entrance Foyer
- Family Room
- Breakfast Room
- Dining Room
- Laundry Room
Kitchen
- Gas Range
- Microwave
- Dishwasher
- Disposal
Flooring
- Wood
- Carpet
- Tile
Bedrooms and Bathrooms
- 3 Bedrooms
- Main Floor Bedroom
Schools
- Reedy Creek Elementary And Middle School
- Athens Dr High School
Utilities
- Forced Air Heating and Cooling System
- Heating System Uses Natural Gas
Listing and Financial Details
- Assessor Parcel Number 0774799487
Community Details
Overview
- Association fees include ground maintenance
- Real Manage Association, Phone Number (866) 473-2573
- Inside Wade Townhomes Subdivision
Amenities
- Clubhouse
Recreation
- Community Pool
Ownership History
Purchase Details
Home Financials for this Owner
Home Financials are based on the most recent Mortgage that was taken out on this home.Purchase Details
Home Financials for this Owner
Home Financials are based on the most recent Mortgage that was taken out on this home.Similar Homes in Raleigh, NC
Home Values in the Area
Average Home Value in this Area
Purchase History
| Date | Type | Sale Price | Title Company |
|---|---|---|---|
| Warranty Deed | $575,000 | Tryon Title Agency Llc | |
| Special Warranty Deed | $234,000 | None Available |
Mortgage History
| Date | Status | Loan Amount | Loan Type |
|---|---|---|---|
| Open | $460,000 | New Conventional | |
| Previous Owner | $35,000 | Credit Line Revolving | |
| Previous Owner | $184,800 | New Conventional |
Property History
| Date | Event | Price | Change | Sq Ft Price |
|---|---|---|---|---|
| 08/06/2024 08/06/24 | Sold | $575,000 | 0.0% | $256 / Sq Ft |
| 06/04/2024 06/04/24 | Pending | -- | -- | -- |
| 06/04/2024 06/04/24 | For Sale | $575,000 | 0.0% | $256 / Sq Ft |
| 06/03/2024 06/03/24 | For Sale | $575,000 | -- | $256 / Sq Ft |
Tax History Compared to Growth
Tax History
| Year | Tax Paid | Tax Assessment Tax Assessment Total Assessment is a certain percentage of the fair market value that is determined by local assessors to be the total taxable value of land and additions on the property. | Land | Improvement |
|---|---|---|---|---|
| 2024 | $4,395 | $503,796 | $90,000 | $413,796 |
| 2023 | $3,838 | $350,269 | $70,000 | $280,269 |
| 2022 | $3,566 | $350,269 | $70,000 | $280,269 |
| 2021 | $3,428 | $350,269 | $70,000 | $280,269 |
| 2020 | $3,366 | $350,269 | $70,000 | $280,269 |
| 2019 | $3,477 | $298,281 | $60,000 | $238,281 |
| 2018 | $3,279 | $298,281 | $60,000 | $238,281 |
| 2017 | $3,123 | $298,281 | $60,000 | $238,281 |
| 2016 | $3,059 | $298,281 | $60,000 | $238,281 |
| 2015 | $2,498 | $239,351 | $55,000 | $184,351 |
| 2014 | $2,370 | $239,351 | $55,000 | $184,351 |
Agents Affiliated with this Home
-
Eddie Cash

Seller's Agent in 2024
Eddie Cash
Allen Tate/Raleigh-Glenwood
(919) 749-1729
3 in this area
254 Total Sales
-
Laura Lennon

Buyer's Agent in 2024
Laura Lennon
RE/MAX
1 in this area
147 Total Sales
-
Jackie Raimondi
J
Buyer Co-Listing Agent in 2024
Jackie Raimondi
Mark Spain
(727) 239-6138
1 in this area
1 Total Sale
Map
Source: Doorify MLS
MLS Number: 10033062
APN: 0774.08-79-9487-000
- 1319 Rodessa Run
- 1304 Rodessa Run
- 1427 van Page Blvd
- 5638 Wade Park Blvd
- 1601 Bowery Dr
- 1602 Bowery Dr
- 0 Trinity Rd
- 116 Trinity Woods Dr
- 6301 King Lawrence Rd
- 3129 Umstead View Dr
- 6609 Electra Dr
- 104 Trinity Grove Dr
- 2332 Windy Woods Dr
- 1031 Lake Moraine Place
- 6200 Blanche Dr
- 1330 Rodessa Run
- 3601 Nightfall Ct
- 6335 Cedar Waters Dr
- 306 Fincastle Dr
- 102 Duxbury Dr
