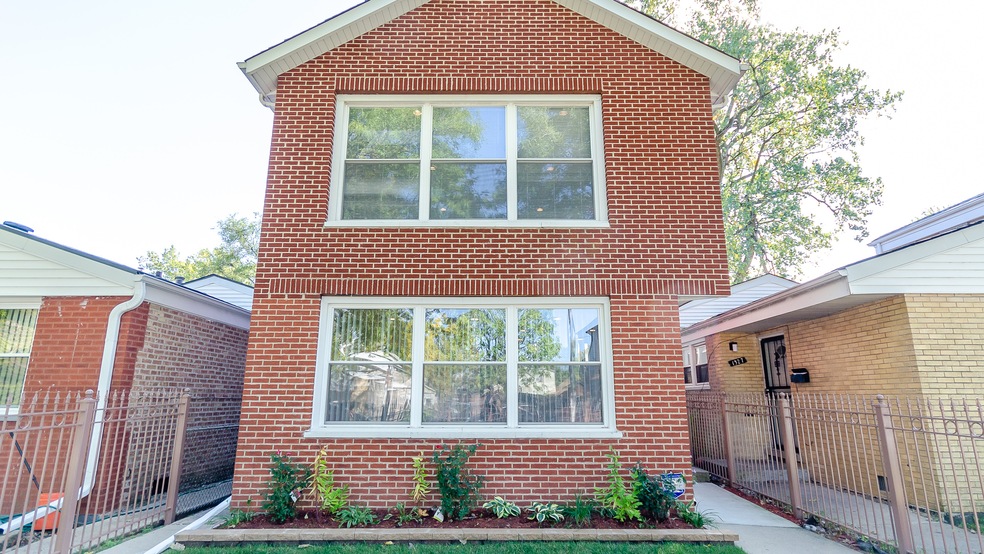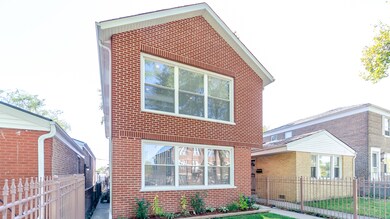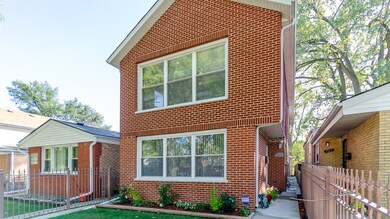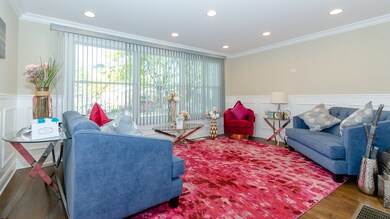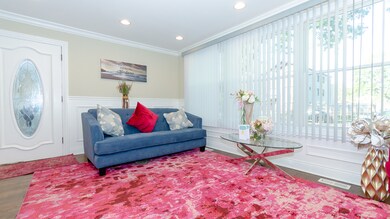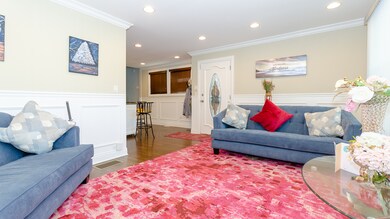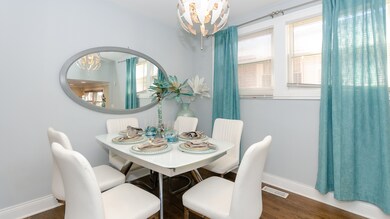
1323 W 109th St Chicago, IL 60643
Morgan Park NeighborhoodEstimated Value: $216,000 - $330,000
Highlights
- Updated Kitchen
- Vaulted Ceiling
- Main Floor Bedroom
- Open Floorplan
- Wood Flooring
- 2-minute walk to Lamb Park
About This Home
As of December 2020Rehabbed in 2016 with new plumbing, electrical, HVAC, furnace, roof, bathrooms, kitchen, windows and doors. Gleaming hardwood floors throughout first floor. This is THE PERFECT home for entertaining. Enjoy open floor plan yet separate spaces. Eat in kitchen with stainless steel appliances, granite counter top, glass backsplash. Unique floor plan has a sunken 2nd FL family room with fireplace and skylights. Master suite is a bright, spacious room to retreat with shared on suite, lots of storage, 2 skylights and a balcony over looking the enclosed back yard oasis. Enjoy social distancing and working from home in this amazing, thoughtful, functional lay out. Finished basement includes bathroom, laundry and storage. A perfect man cave. This home has everything you need. An absolute must see and great value for the money in a great area with new construction all around.
Home Details
Home Type
- Single Family
Est. Annual Taxes
- $1,031
Year Built | Renovated
- 1965 | 2016
Lot Details
- 3,049
Parking
- Detached Garage
- Garage Door Opener
- Off Alley Driveway
- Parking Included in Price
- Garage Is Owned
Home Design
- Brick Exterior Construction
Interior Spaces
- Open Floorplan
- Built-In Features
- Bookcases
- Vaulted Ceiling
- Skylights
- Formal Dining Room
Kitchen
- Updated Kitchen
- Oven or Range
- Microwave
- Dishwasher
- Stainless Steel Appliances
- Kitchen Island
- Granite Countertops
Flooring
- Wood
- Partially Carpeted
Bedrooms and Bathrooms
- Main Floor Bedroom
- Bathroom on Main Level
Laundry
- Dryer
- Washer
Finished Basement
- Basement Fills Entire Space Under The House
- Finished Basement Bathroom
Outdoor Features
- Balcony
- Patio
Utilities
- Central Air
- Heating System Uses Gas
Listing and Financial Details
- $7,500 Seller Concession
Ownership History
Purchase Details
Home Financials for this Owner
Home Financials are based on the most recent Mortgage that was taken out on this home.Purchase Details
Home Financials for this Owner
Home Financials are based on the most recent Mortgage that was taken out on this home.Purchase Details
Purchase Details
Purchase Details
Similar Homes in Chicago, IL
Home Values in the Area
Average Home Value in this Area
Purchase History
| Date | Buyer | Sale Price | Title Company |
|---|---|---|---|
| Jones Tamara | $254,500 | Affinity Title | |
| Seay Mark | $198,000 | None Available | |
| Bw Development Llc | $46,000 | Chicago Title Insurance Co | |
| Sabre Investments Llc | -- | None Available | |
| Cooper Kamonte Rushawn | -- | -- |
Mortgage History
| Date | Status | Borrower | Loan Amount |
|---|---|---|---|
| Open | Jones Tamara | $249,889 | |
| Previous Owner | Seay Mark | $192,449 |
Property History
| Date | Event | Price | Change | Sq Ft Price |
|---|---|---|---|---|
| 12/04/2020 12/04/20 | Sold | $254,500 | +3.0% | $129 / Sq Ft |
| 10/15/2020 10/15/20 | Pending | -- | -- | -- |
| 10/12/2020 10/12/20 | For Sale | $247,000 | +26.0% | $125 / Sq Ft |
| 06/21/2016 06/21/16 | Sold | $196,000 | -1.5% | $99 / Sq Ft |
| 04/14/2016 04/14/16 | Pending | -- | -- | -- |
| 03/29/2016 03/29/16 | Price Changed | $199,000 | -4.8% | $101 / Sq Ft |
| 02/19/2016 02/19/16 | Price Changed | $209,000 | -4.6% | $106 / Sq Ft |
| 02/04/2016 02/04/16 | For Sale | $219,000 | +1151.4% | $111 / Sq Ft |
| 06/12/2012 06/12/12 | Sold | $17,500 | 0.0% | $16 / Sq Ft |
| 05/07/2012 05/07/12 | Pending | -- | -- | -- |
| 04/24/2012 04/24/12 | Price Changed | $17,500 | 0.0% | $16 / Sq Ft |
| 04/24/2012 04/24/12 | For Sale | $17,500 | -22.2% | $16 / Sq Ft |
| 04/20/2012 04/20/12 | Pending | -- | -- | -- |
| 04/18/2012 04/18/12 | For Sale | $22,500 | -- | $20 / Sq Ft |
Tax History Compared to Growth
Tax History
| Year | Tax Paid | Tax Assessment Tax Assessment Total Assessment is a certain percentage of the fair market value that is determined by local assessors to be the total taxable value of land and additions on the property. | Land | Improvement |
|---|---|---|---|---|
| 2024 | $1,031 | $8,200 | $1,875 | $6,325 |
| 2023 | $1,031 | $5,000 | $2,031 | $2,969 |
| 2022 | $1,031 | $5,000 | $2,031 | $2,969 |
| 2021 | $1,008 | $4,999 | $2,031 | $2,968 |
| 2020 | $1,259 | $8,739 | $2,031 | $6,708 |
| 2019 | $1,244 | $9,604 | $2,031 | $7,573 |
| 2018 | $1,902 | $9,604 | $2,031 | $7,573 |
| 2017 | $2,432 | $11,275 | $1,875 | $9,400 |
| 2016 | $2,264 | $11,275 | $1,875 | $9,400 |
| 2015 | $2,071 | $11,275 | $1,875 | $9,400 |
| 2014 | $1,970 | $10,590 | $1,718 | $8,872 |
| 2013 | -- | $10,590 | $1,718 | $8,872 |
Agents Affiliated with this Home
-
Sanina Ellison

Seller's Agent in 2020
Sanina Ellison
Re-CHRG Inc
(773) 495-2144
1 in this area
56 Total Sales
-
Rajah Redmond

Buyer's Agent in 2020
Rajah Redmond
Real People Realty
(708) 415-1452
2 in this area
50 Total Sales
-
Kathy Szuba

Seller's Agent in 2016
Kathy Szuba
RE/MAX
(708) 655-4020
211 Total Sales
-
Timothy Gray

Seller's Agent in 2012
Timothy Gray
The Chicagoland RE Auction Co.
(312) 953-1498
3 in this area
294 Total Sales
-
A
Buyer's Agent in 2012
Anthony Wesbrook
The McDonald Group
Map
Source: Midwest Real Estate Data (MRED)
MLS Number: MRD10903478
APN: 25-17-319-015-0000
- 1208 W 109th Place
- 1416 W 110th Place
- 1431 W 108th St Unit C
- 1158 W 111th St
- 1250 W 111th Place
- 1115 W 110th St
- 10651 S Racine Ave
- 1331 W 112th St
- 1145 W 111th Place
- 1028 W 110th Place
- 1038 W 107th Place
- 1230 W 112th Place
- 1110 W 112th St
- 10742 S Morgan St
- 10607 S May St
- 10904 S Sangamon St
- 10504 S Throop St
- 10851 S Peoria St
- 10947 S Peoria St
- 11345 S Ada St
- 1323 W 109th St
- 1321 W 109th St
- 1327 W 109th St
- 1319 W 109th St
- 1329 W 109th St
- 1317 W 109th St
- 1313 W 109th St
- 1335 W 109th St
- 1311 W 109th St
- 1339 W 109th St
- 1318 W 109th Place
- 1328 W 109th Place
- 1314 W 109th Place
- 1307 W 109th St
- 1322 W 109th St
- 1312 W 109th Place
- 1347 W 109th St
- 1336 W 109th Place
- 1303 W 109th St
- 1328 W 109th St
