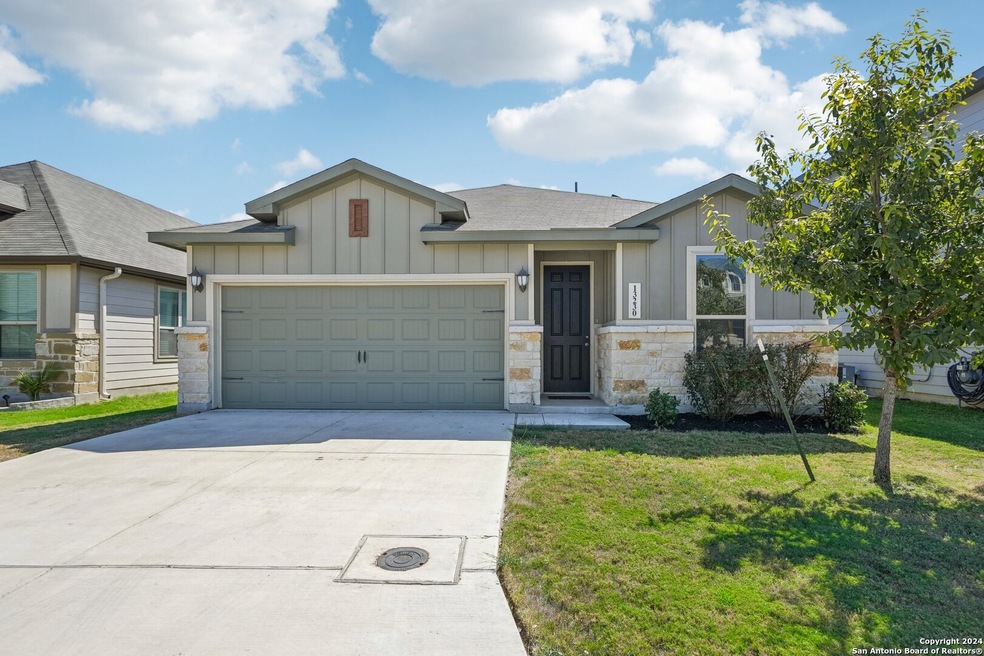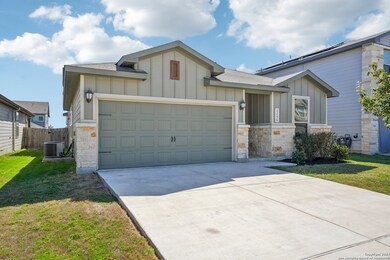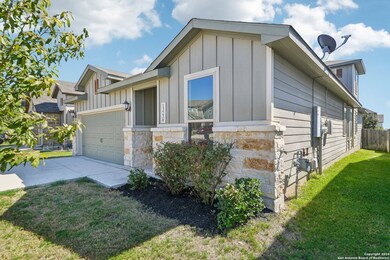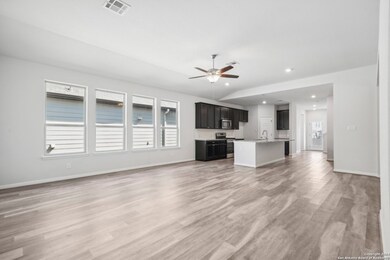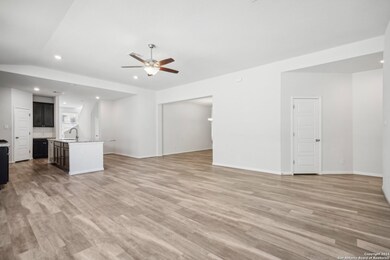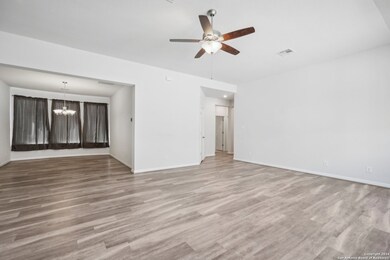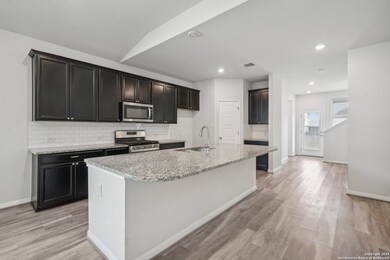
13230 Antelope Run Saint Hedwig, TX 78152
Southeast Side NeighborhoodHighlights
- Clubhouse
- Game Room
- Walk-In Pantry
- Ray D. Corbett Junior High School Rated A-
- Community Pool
- 2 Car Attached Garage
About This Home
As of May 2025This charming Energy Efficient 1.5 story home offers 4 spacious bedrooms, 3 full baths, and an inviting open layout perfect for modern living. Highlights include an oversized game room, pocket office, and generously sized secondary bedrooms. The kitchen shines with rich Espresso cabinets, a white backsplash, salt-and-pepper countertops, and stylish gray oak vinyl floors.Covered patio, with gas pre-plumb for your grill, is ideal for outdoor entertaining. Upstairs, discover a cozy game room and an additional bedroom and bath-perfect for guests or a growing teen. With a flat driveway and 2-car parking, this home is ready to welcome you. Come see it and imagine all the possibilities! Asher Place is located in award-winning Shertz-Cibolo ISD, pool, clubhouse, parks, playgrounds, jogging trails. SOLAR PANELS WILL BE PAID AT CLOSING BY THE SELLER
Last Agent to Sell the Property
Elsa Hurtado
Premier Realty Group Listed on: 10/25/2024
Last Buyer's Agent
Christine Williams
Compass Real Estate Group
Home Details
Home Type
- Single Family
Est. Annual Taxes
- $6,848
Year Built
- Built in 2019
Lot Details
- 5,401 Sq Ft Lot
HOA Fees
- $41 Monthly HOA Fees
Parking
- 2 Car Attached Garage
Home Design
- Slab Foundation
- Foam Insulation
- Composition Shingle Roof
Interior Spaces
- 2,511 Sq Ft Home
- Property has 1 Level
- Ceiling Fan
- Window Treatments
- Game Room
- Washer Hookup
Kitchen
- Eat-In Kitchen
- Walk-In Pantry
- Stove
- <<microwave>>
- Disposal
Flooring
- Carpet
- Vinyl
Bedrooms and Bathrooms
- 4 Bedrooms
- 3 Full Bathrooms
Schools
- Rose Grdn Elementary School
- Corbett Middle School
- Clemens High School
Utilities
- Central Air
- Heat Pump System
Listing and Financial Details
- Legal Lot and Block 18 / 4
- Assessor Parcel Number 051939040180
- Seller Concessions Offered
Community Details
Overview
- $250 HOA Transfer Fee
- Alamo Management Group Association
- Built by Meritage
- Asher Place Subdivision
- Mandatory home owners association
Amenities
- Clubhouse
Recreation
- Community Pool
- Park
- Trails
Ownership History
Purchase Details
Home Financials for this Owner
Home Financials are based on the most recent Mortgage that was taken out on this home.Purchase Details
Home Financials for this Owner
Home Financials are based on the most recent Mortgage that was taken out on this home.Similar Homes in Saint Hedwig, TX
Home Values in the Area
Average Home Value in this Area
Purchase History
| Date | Type | Sale Price | Title Company |
|---|---|---|---|
| Deed | -- | Crownridge Title | |
| Vendors Lien | -- | None Available |
Mortgage History
| Date | Status | Loan Amount | Loan Type |
|---|---|---|---|
| Open | $336,787 | FHA | |
| Previous Owner | $267,073 | FHA |
Property History
| Date | Event | Price | Change | Sq Ft Price |
|---|---|---|---|---|
| 05/09/2025 05/09/25 | Sold | -- | -- | -- |
| 04/24/2025 04/24/25 | Pending | -- | -- | -- |
| 02/14/2025 02/14/25 | Price Changed | $359,000 | -1.4% | $143 / Sq Ft |
| 10/25/2024 10/25/24 | For Sale | $364,000 | +27.3% | $145 / Sq Ft |
| 09/17/2020 09/17/20 | Off Market | -- | -- | -- |
| 06/18/2020 06/18/20 | Sold | -- | -- | -- |
| 05/19/2020 05/19/20 | Pending | -- | -- | -- |
| 09/03/2019 09/03/19 | For Sale | $286,006 | -- | $114 / Sq Ft |
Tax History Compared to Growth
Tax History
| Year | Tax Paid | Tax Assessment Tax Assessment Total Assessment is a certain percentage of the fair market value that is determined by local assessors to be the total taxable value of land and additions on the property. | Land | Improvement |
|---|---|---|---|---|
| 2023 | $5,315 | $350,416 | $54,610 | $316,140 |
| 2022 | $6,907 | $318,560 | $47,520 | $333,100 |
| 2021 | $6,410 | $289,600 | $48,980 | $240,620 |
Agents Affiliated with this Home
-
E
Seller's Agent in 2025
Elsa Hurtado
Premier Realty Group
-
C
Buyer's Agent in 2025
Christine Williams
Compass Real Estate Group
-
P
Seller's Agent in 2020
Patrick McGrath
Meritage Homes Realty
-
N
Buyer's Agent in 2020
Non MLS
Non Mls Office
Map
Source: San Antonio Board of REALTORS®
MLS Number: 1818685
APN: 05193-904-0180
- 4902 Oxbow Bend
- 13342 Badlands Bend
- 4907 Oxbow Bend
- 4921 Drifter Oaks
- 4914 Drovers Path
- 5001 Drovers Path
- 4938 Oxbow Bend
- 4951 Ranahan Pass
- 4856 Hallies Garden
- 4510 Heathers Rose
- 4518 Heathers Rose
- 13115 Heathers Reef
- 4538 Heathers Rose
- 13514 Flower Pond
- 5203 Hunters Park
- 5155 Morning Graze
- 13131 Heathers Mist
- 5211 Hunters Park
- 5211 Hunters Park
- 5211 Hunters Park
