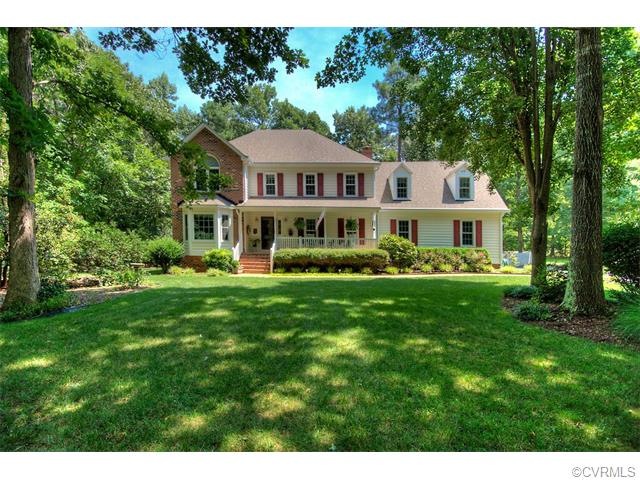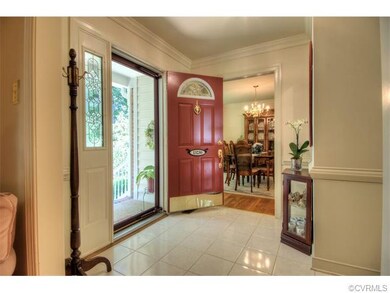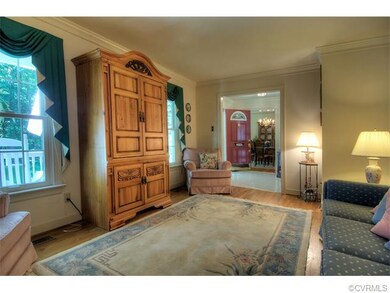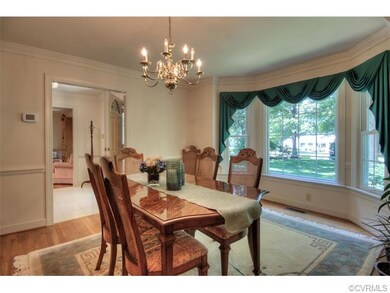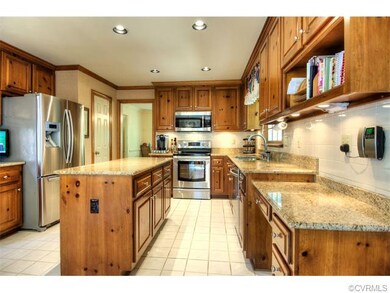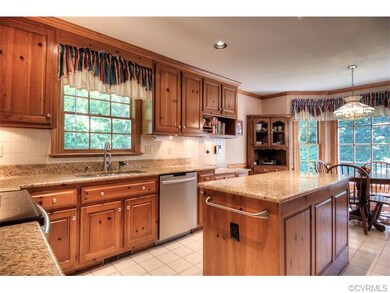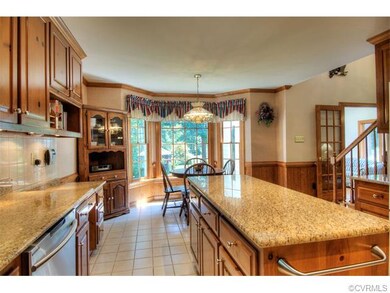
13230 Carters Way Rd Chesterfield, VA 23838
South Chesterfield County NeighborhoodAbout This Home
As of August 2023When a gorgeous inside matches a stunning outside, THAT is the whole package! The exterior of your new home has been meticulously maintained, boasts a charming vinyl front porch, & has a 2 car attached garage. Inside the foyer is wide w/tile flooring & crown moulding. To your R is the formal living room w/hardwood floors. To your L is a sophisticated dining room w/hardwood floors, crown moulding, & a bay window. Next up is the chef's kitchen featuring abundant cabinetry, granite counters, back-splash, recessed lighting, island, tiled floor, & an eat-in area w/bay window! The family room is amazing w/a brick fireplace & bamboo floors that also run through to the fabulous Florida room boasting tons of natural light & 2 skylights! When it is time for rest, make way to your lovely owner's suite w/an attached bath that has a dual sink vanity, jetted tub, & a separate shower. 3 other terrific bedrooms, a full hall bath, & a laundry area complete the upper level. Like to entertain? Retreat to the private oasis in your back yard w/a magnificent deck, hot tub, gazebo, Koi pond, & a 1 car detached garage for all your storage needs. BONUS: Conditioned crawl space & gutters by Gutter Helmet!
Last Agent to Sell the Property
Real Broker LLC License #0225086086 Listed on: 07/22/2015
Home Details
Home Type
- Single Family
Est. Annual Taxes
- $4,271
Year Built
- 1993
Home Design
- Shingle Roof
Interior Spaces
- Property has 2 Levels
Flooring
- Wood
- Partially Carpeted
- Tile
Bedrooms and Bathrooms
- 4 Bedrooms
- 2 Full Bathrooms
Utilities
- Zoned Heating and Cooling System
- Heat Pump System
- Conventional Septic
Listing and Financial Details
- Assessor Parcel Number 732-652-12-00-00000
Ownership History
Purchase Details
Home Financials for this Owner
Home Financials are based on the most recent Mortgage that was taken out on this home.Purchase Details
Home Financials for this Owner
Home Financials are based on the most recent Mortgage that was taken out on this home.Purchase Details
Home Financials for this Owner
Home Financials are based on the most recent Mortgage that was taken out on this home.Purchase Details
Home Financials for this Owner
Home Financials are based on the most recent Mortgage that was taken out on this home.Purchase Details
Home Financials for this Owner
Home Financials are based on the most recent Mortgage that was taken out on this home.Similar Homes in Chesterfield, VA
Home Values in the Area
Average Home Value in this Area
Purchase History
| Date | Type | Sale Price | Title Company |
|---|---|---|---|
| Bargain Sale Deed | $495,000 | Fidelity National Title | |
| Warranty Deed | $400,000 | Attorney | |
| Warranty Deed | $319,950 | Attorney | |
| Warranty Deed | $315,000 | None Available | |
| Warranty Deed | $214,500 | -- |
Mortgage History
| Date | Status | Loan Amount | Loan Type |
|---|---|---|---|
| Open | $480,150 | New Conventional | |
| Previous Owner | $414,400 | VA | |
| Previous Owner | $299,250 | New Conventional | |
| Previous Owner | $50,700 | Purchase Money Mortgage | |
| Previous Owner | $283,500 | New Conventional | |
| Previous Owner | $63,946 | New Conventional | |
| Previous Owner | $171,600 | New Conventional |
Property History
| Date | Event | Price | Change | Sq Ft Price |
|---|---|---|---|---|
| 08/21/2023 08/21/23 | Sold | $495,000 | +5.3% | $188 / Sq Ft |
| 07/22/2023 07/22/23 | Pending | -- | -- | -- |
| 07/19/2023 07/19/23 | For Sale | $470,000 | +17.5% | $179 / Sq Ft |
| 07/20/2021 07/20/21 | Sold | $400,000 | +6.7% | $152 / Sq Ft |
| 05/24/2021 05/24/21 | Pending | -- | -- | -- |
| 05/19/2021 05/19/21 | For Sale | $375,000 | +17.2% | $142 / Sq Ft |
| 03/29/2018 03/29/18 | Sold | $319,950 | 0.0% | $122 / Sq Ft |
| 03/05/2018 03/05/18 | Pending | -- | -- | -- |
| 03/01/2018 03/01/18 | For Sale | $319,950 | +1.6% | $122 / Sq Ft |
| 09/29/2015 09/29/15 | Sold | $315,000 | 0.0% | $120 / Sq Ft |
| 08/06/2015 08/06/15 | Pending | -- | -- | -- |
| 07/22/2015 07/22/15 | For Sale | $315,000 | -- | $120 / Sq Ft |
Tax History Compared to Growth
Tax History
| Year | Tax Paid | Tax Assessment Tax Assessment Total Assessment is a certain percentage of the fair market value that is determined by local assessors to be the total taxable value of land and additions on the property. | Land | Improvement |
|---|---|---|---|---|
| 2025 | $4,271 | $477,100 | $81,300 | $395,800 |
| 2024 | $4,271 | $462,600 | $81,300 | $381,300 |
| 2023 | $3,738 | $410,800 | $81,300 | $329,500 |
| 2022 | $3,539 | $384,700 | $74,300 | $310,400 |
| 2021 | $3,350 | $347,800 | $72,300 | $275,500 |
| 2020 | $3,174 | $327,300 | $70,300 | $257,000 |
| 2019 | $2,994 | $315,200 | $70,000 | $245,200 |
| 2018 | $2,938 | $304,200 | $69,700 | $234,500 |
| 2017 | $2,936 | $303,200 | $68,700 | $234,500 |
| 2016 | $2,779 | $289,500 | $68,700 | $220,800 |
| 2015 | $1,371 | $285,600 | $68,700 | $216,900 |
| 2014 | $2,843 | $296,100 | $68,700 | $227,400 |
Agents Affiliated with this Home
-
James Nay

Seller's Agent in 2023
James Nay
River City Elite Properties - Real Broker
(804) 704-1944
21 in this area
1,010 Total Sales
-
Paisley Calvin

Buyer's Agent in 2023
Paisley Calvin
The Hogan Group Real Estate
(540) 320-5163
1 in this area
47 Total Sales
-
Shannon Clunie

Seller's Agent in 2021
Shannon Clunie
Long & Foster
(804) 690-2912
3 in this area
46 Total Sales
-
Karen Walton

Seller's Agent in 2018
Karen Walton
Share Realty
(804) 512-1729
20 Total Sales
-
Wanda Huggins

Buyer's Agent in 2018
Wanda Huggins
Shaheen Ruth Martin & Fonville
(804) 400-5372
1 in this area
51 Total Sales
-
Clayton Gits

Seller's Agent in 2015
Clayton Gits
Real Broker LLC
(804) 601-4960
10 in this area
640 Total Sales
Map
Source: Central Virginia Regional MLS
MLS Number: 1520526
APN: 732-65-21-20-000-000
- 12912 Carters Hill Place
- 12207 Balta Rd
- 13625 Brandy Oaks Rd
- 13619 Brandy Oaks Rd
- 13101 Devette Dr
- 12605 Long Branch Ct
- 10306 Lifford Ln
- 11631 Plantation Trace Dr
- 11100 Qualla Rd
- 10549 Beachcrest Ct
- 10750 Trailwood Dr
- 11037 Wooferton Ct
- 10700 Trailwood Dr
- 10119 Cravensford Terrace
- 10110 N Donegal Rd
- 11701 Longtown Dr
- 15131 Hazelbury Cir
- 9652 Prince James Terrace
- 13413 Prince James Dr
- 11906 Riverpark Way
