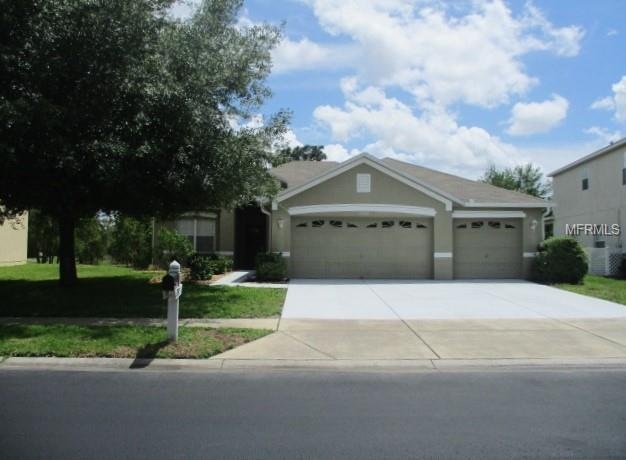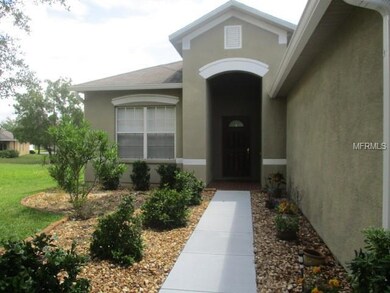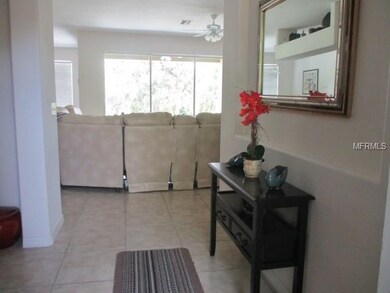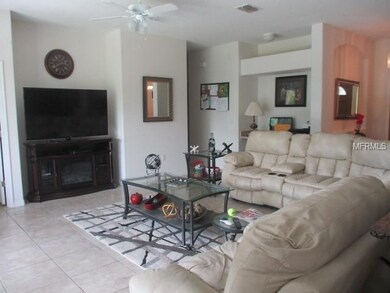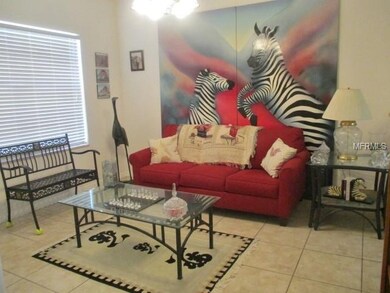
13232 Bainbridge Way Spring Hill, FL 34609
Highlights
- Fitness Center
- Open Floorplan
- Cathedral Ceiling
- Gated Community
- Living Room with Fireplace
- Furnished
About This Home
As of July 2018Located in the gated community of Sterling Hill, this spacious 4 bedroom, 2 bath, 3 car garage home is situated on a conservation lot with no rear neighbors. The eat in kitchen has stainless steel appliances that are just 3 years old and granite counter tops. There is a spacious breakfast nook and a breakfast bar for that relaxing morning coffee. The great room with its free standing electric fireplace is the social gathering place of this home. A formal dining room is conveniently located directly off the kitchen. The master bedroom has a large walk in closet and the master bath has a garden tub separate shower and dual sinks. The 3 additional bedrooms are all nicely sized. The open lanai with the rear privacy is perfect for just having a time of quiet relaxation. This home is being offered furnished except for a few personal items. No flood insurance is required and community entrance is gated. The Sterling Hill Community has 2 pools, 2 play areas, state of the art fitness center, tennis and basket ball courts, dog park and more. A great place to live!
Last Agent to Sell the Property
CENTURY 21 PALM REALTY License #577042 Listed on: 04/24/2018

Home Details
Home Type
- Single Family
Est. Annual Taxes
- $3,286
Year Built
- Built in 2005
Lot Details
- 7,868 Sq Ft Lot
- Mature Landscaping
- Irrigation
- Property is zoned PDP
HOA Fees
- $6 Monthly HOA Fees
Parking
- 3 Car Attached Garage
Home Design
- Slab Foundation
- Shingle Roof
- Block Exterior
- Stucco
Interior Spaces
- 1,949 Sq Ft Home
- Open Floorplan
- Furnished
- Cathedral Ceiling
- Ceiling Fan
- Free Standing Fireplace
- Electric Fireplace
- Blinds
- Sliding Doors
- Living Room with Fireplace
- Formal Dining Room
- Inside Utility
Kitchen
- Range with Range Hood
- Microwave
- Ice Maker
- Dishwasher
- Disposal
Flooring
- Carpet
- Ceramic Tile
Bedrooms and Bathrooms
- 4 Bedrooms
- Split Bedroom Floorplan
- Walk-In Closet
- 2 Full Bathrooms
Laundry
- Laundry Room
- Dryer
- Washer
Home Security
- Security Gate
- Fire and Smoke Detector
Outdoor Features
- Covered patio or porch
Utilities
- Central Heating and Cooling System
- Electric Water Heater
- High Speed Internet
- Cable TV Available
Listing and Financial Details
- Down Payment Assistance Available
- Homestead Exemption
- Visit Down Payment Resource Website
- Legal Lot and Block 9 / 13
- Assessor Parcel Number R09-223-18-3601-0130-0090
- $1,726 per year additional tax assessments
Community Details
Overview
- Association fees include community pool
- Sterling Hill Ph 1A Subdivision
- The community has rules related to deed restrictions
Recreation
- Fitness Center
- Community Pool
Security
- Gated Community
Ownership History
Purchase Details
Home Financials for this Owner
Home Financials are based on the most recent Mortgage that was taken out on this home.Purchase Details
Home Financials for this Owner
Home Financials are based on the most recent Mortgage that was taken out on this home.Purchase Details
Purchase Details
Purchase Details
Home Financials for this Owner
Home Financials are based on the most recent Mortgage that was taken out on this home.Similar Homes in Spring Hill, FL
Home Values in the Area
Average Home Value in this Area
Purchase History
| Date | Type | Sale Price | Title Company |
|---|---|---|---|
| Warranty Deed | $175,000 | Keystone Title Agency Inc | |
| Special Warranty Deed | $105,000 | Attorney | |
| Special Warranty Deed | -- | Attorney | |
| Trustee Deed | -- | None Available | |
| Special Warranty Deed | $280,700 | North American Title Company |
Mortgage History
| Date | Status | Loan Amount | Loan Type |
|---|---|---|---|
| Open | $143,000 | New Conventional | |
| Closed | $27,000 | Commercial | |
| Closed | $140,000 | New Conventional | |
| Previous Owner | $224,500 | Fannie Mae Freddie Mac | |
| Previous Owner | $28,000 | Stand Alone Second |
Property History
| Date | Event | Price | Change | Sq Ft Price |
|---|---|---|---|---|
| 07/23/2018 07/23/18 | Sold | $175,000 | -5.1% | $90 / Sq Ft |
| 06/17/2018 06/17/18 | Pending | -- | -- | -- |
| 04/23/2018 04/23/18 | For Sale | $184,500 | +75.7% | $95 / Sq Ft |
| 03/13/2015 03/13/15 | Sold | $105,000 | -24.9% | $54 / Sq Ft |
| 02/05/2015 02/05/15 | Pending | -- | -- | -- |
| 04/16/2014 04/16/14 | For Sale | $139,900 | -- | $72 / Sq Ft |
Tax History Compared to Growth
Tax History
| Year | Tax Paid | Tax Assessment Tax Assessment Total Assessment is a certain percentage of the fair market value that is determined by local assessors to be the total taxable value of land and additions on the property. | Land | Improvement |
|---|---|---|---|---|
| 2024 | $4,479 | $176,546 | -- | -- |
| 2023 | $4,479 | $171,404 | $0 | $0 |
| 2022 | $4,367 | $166,412 | $0 | $0 |
| 2021 | $4,289 | $161,565 | $0 | $0 |
| 2020 | $4,124 | $159,334 | $0 | $0 |
| 2019 | $4,132 | $155,232 | $15,343 | $139,889 |
| 2018 | $1,295 | $124,450 | $0 | $0 |
| 2017 | $3,286 | $121,890 | $0 | $0 |
| 2016 | $3,234 | $119,383 | $0 | $0 |
| 2015 | $3,650 | $102,658 | $0 | $0 |
| 2014 | $3,387 | $93,325 | $0 | $0 |
Agents Affiliated with this Home
-

Seller's Agent in 2018
Carol McLaughlin
CENTURY 21 PALM REALTY
(727) 992-7799
1 in this area
7 Total Sales
-

Buyer's Agent in 2018
Ryan Kessell
REAL BROKER, LLC
(813) 786-4252
86 Total Sales
-

Seller's Agent in 2015
Liz Piedra
Horizon Palm Realty Group
(727) 888-8998
428 in this area
761 Total Sales
-
J
Buyer's Agent in 2015
JEFF CONWAY
Horizon Palm Realty Group
Map
Source: Stellar MLS
MLS Number: W7800503
APN: R09-223-18-3601-0130-0090
- 4481 Birchfield Loop
- 4330 Crosswhite Ct
- 12925 Keefer Ct
- 4724 Birchfield Loop
- 13504 Dunwoody Dr
- 5293 Ayrshire Dr
- 4124 Beaumont Loop
- 4266 High Ridge Ave
- 13793 Dunwoody Dr
- 4394 Edenrock Place
- 12663 Eddington Rd
- 5390 Greystone Dr
- 12478 Prescott St
- 5165 Greystone Dr
- 13262 Lauren Dr
- 13270 Lauren Dr
- 4909 Larkenheath Dr
- 5292 Kirkshire Ln
- 5262 Kirkshire Ln
- 4656 Copper Hill Dr
