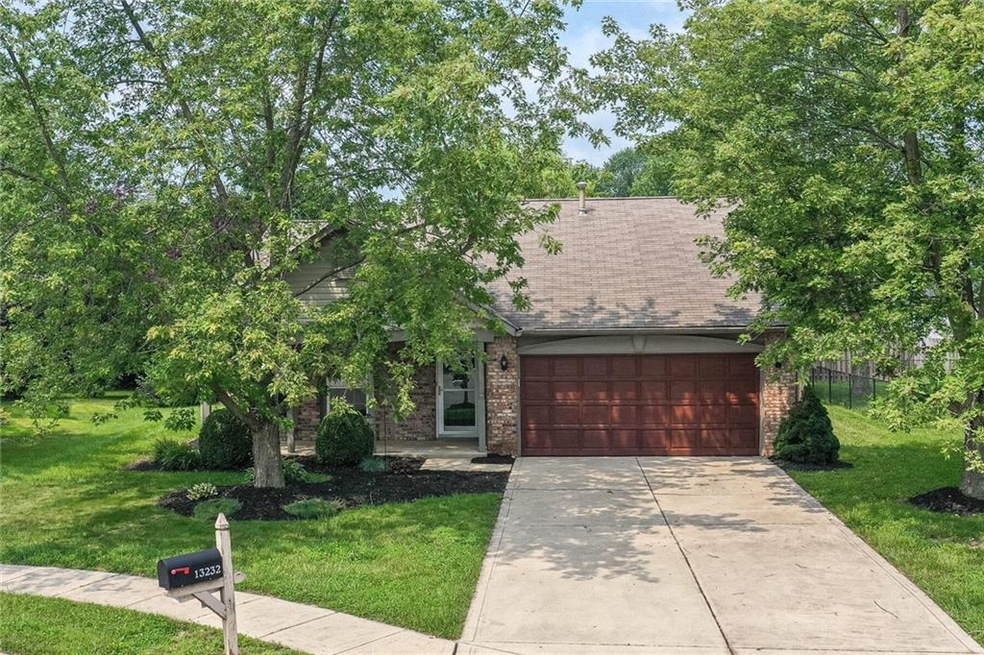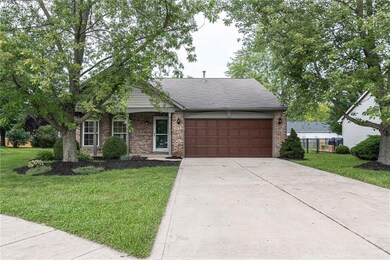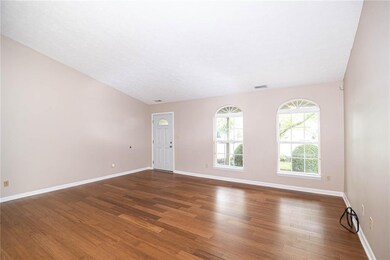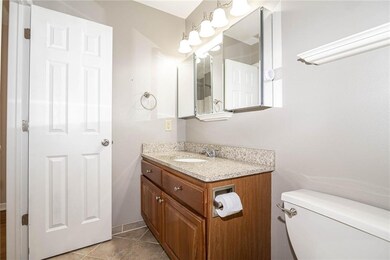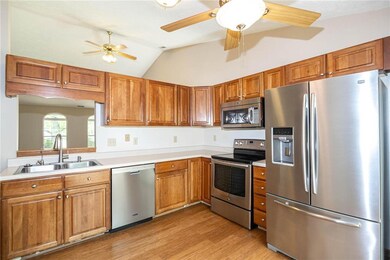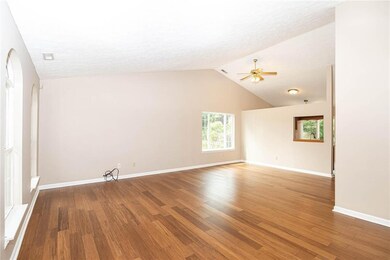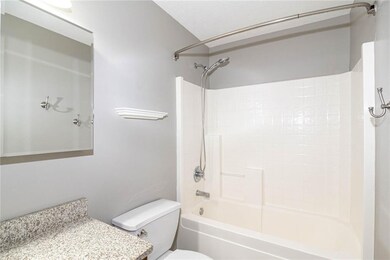
13232 Golden Ash Ct Fishers, IN 46038
New Britton NeighborhoodHighlights
- Vaulted Ceiling
- Ranch Style House
- Woodwork
- Sand Creek Elementary School Rated A-
- 2 Car Attached Garage
- Walk-In Closet
About This Home
As of August 2021Welcome home!This great 3 bedroom,2 bath home is nestled on a culdesac. Enjoy your outdoor time on the covered front porch or in the backyard with privacy fence. Inside you'll find a spacious great room with laminate flooring throughout.Freshly painted walls, doors, and trim.Master bedroom with vaulted ceiling, large walk-in closet, and en-suite bathroom featuring a granite counter. Bedroom #2 has laminate flooring and tons of natural light.Bedroom #3 with new vinyl plank floors and great closet storage space. Lots of extras with this home including:water softener, reverse osmosis water filtration, washer & dryer included, newer dishwasher, pull-down attic storage added 3 yrs ago.Pella windows installed in 2014,Newer roof,water heater 2015.
Last Agent to Sell the Property
Keller Williams Indy Metro NE License #RB14024526 Listed on: 07/23/2021

Last Buyer's Agent
Jennifer Mattos
Garnet Group

Home Details
Home Type
- Single Family
Est. Annual Taxes
- $1,792
Year Built
- Built in 1998
Lot Details
- 8,712 Sq Ft Lot
- Privacy Fence
HOA Fees
- $25 Monthly HOA Fees
Parking
- 2 Car Attached Garage
- Driveway
Home Design
- Ranch Style House
- Traditional Architecture
- Slab Foundation
- Vinyl Construction Material
Interior Spaces
- 1,365 Sq Ft Home
- Woodwork
- Vaulted Ceiling
- Vinyl Clad Windows
- Combination Dining and Living Room
- Pull Down Stairs to Attic
- Fire and Smoke Detector
Kitchen
- Electric Oven
- <<builtInMicrowave>>
- Dishwasher
- Disposal
Bedrooms and Bathrooms
- 3 Bedrooms
- Walk-In Closet
- 2 Full Bathrooms
Laundry
- Dryer
- Washer
Utilities
- Forced Air Heating and Cooling System
- Heating System Uses Gas
- Gas Water Heater
- Water Purifier
- Satellite Dish
Community Details
- Association fees include home owners, maintenance
- Ashwood Subdivision
- Property managed by Ardsley Management Corp
- The community has rules related to covenants, conditions, and restrictions
Listing and Financial Details
- Assessor Parcel Number 291129012060000020
Ownership History
Purchase Details
Home Financials for this Owner
Home Financials are based on the most recent Mortgage that was taken out on this home.Purchase Details
Home Financials for this Owner
Home Financials are based on the most recent Mortgage that was taken out on this home.Purchase Details
Home Financials for this Owner
Home Financials are based on the most recent Mortgage that was taken out on this home.Purchase Details
Home Financials for this Owner
Home Financials are based on the most recent Mortgage that was taken out on this home.Similar Homes in Fishers, IN
Home Values in the Area
Average Home Value in this Area
Purchase History
| Date | Type | Sale Price | Title Company |
|---|---|---|---|
| Warranty Deed | -- | None Available | |
| Warranty Deed | -- | None Available | |
| Warranty Deed | -- | None Available | |
| Warranty Deed | -- | -- |
Mortgage History
| Date | Status | Loan Amount | Loan Type |
|---|---|---|---|
| Previous Owner | $144,103 | VA | |
| Previous Owner | $137,250 | VA | |
| Previous Owner | $136,350 | VA | |
| Previous Owner | $127,500 | Unknown | |
| Previous Owner | $103,920 | Fannie Mae Freddie Mac | |
| Previous Owner | $25,980 | Stand Alone Second |
Property History
| Date | Event | Price | Change | Sq Ft Price |
|---|---|---|---|---|
| 08/18/2021 08/18/21 | Sold | $256,000 | +4.5% | $188 / Sq Ft |
| 07/26/2021 07/26/21 | Pending | -- | -- | -- |
| 07/23/2021 07/23/21 | For Sale | $245,000 | +75.6% | $179 / Sq Ft |
| 06/09/2014 06/09/14 | Sold | $139,500 | -2.1% | $103 / Sq Ft |
| 03/31/2014 03/31/14 | Pending | -- | -- | -- |
| 03/20/2014 03/20/14 | For Sale | $142,500 | -- | $105 / Sq Ft |
Tax History Compared to Growth
Tax History
| Year | Tax Paid | Tax Assessment Tax Assessment Total Assessment is a certain percentage of the fair market value that is determined by local assessors to be the total taxable value of land and additions on the property. | Land | Improvement |
|---|---|---|---|---|
| 2024 | $4,653 | $255,600 | $48,000 | $207,600 |
| 2023 | $4,653 | $248,800 | $48,000 | $200,800 |
| 2022 | $4,950 | $221,300 | $48,000 | $173,300 |
| 2021 | $1,963 | $182,100 | $48,000 | $134,100 |
| 2020 | $1,792 | $167,500 | $48,000 | $119,500 |
| 2019 | $1,666 | $158,500 | $39,000 | $119,500 |
| 2018 | $1,534 | $149,700 | $39,000 | $110,700 |
| 2017 | $1,397 | $141,600 | $39,000 | $102,600 |
| 2016 | $1,329 | $137,500 | $39,000 | $98,500 |
| 2014 | $1,076 | $127,200 | $39,000 | $88,200 |
| 2013 | $1,076 | $124,400 | $39,000 | $85,400 |
Agents Affiliated with this Home
-
Stephanie Evelo

Seller's Agent in 2021
Stephanie Evelo
Keller Williams Indy Metro NE
(317) 863-9011
40 in this area
877 Total Sales
-
Meg Hall

Seller Co-Listing Agent in 2021
Meg Hall
Keller Williams Indy Metro NE
(317) 727-3626
4 in this area
61 Total Sales
-
J
Buyer's Agent in 2021
Jennifer Mattos
Garnet Group
-
Jenny Shopp

Seller's Agent in 2014
Jenny Shopp
Berkshire Hathaway Home
(317) 440-5840
18 in this area
309 Total Sales
-
C
Buyer's Agent in 2014
Carol Luskiewicz
F.C. Tucker Company
Map
Source: MIBOR Broker Listing Cooperative®
MLS Number: 21798732
APN: 29-11-29-012-060.000-020
- 10796 Trailwood Dr
- 10443 Ringtail Place
- 10539 Ross Crossing
- 10908 Veon Dr
- 12847 Arvada Place
- 12824 Howe Rd
- 13068 Lamarque Place
- 10156 Bootham Close
- 10150 Beresford Ct
- 10622 Howe Rd
- 12783 Granite Ridge Cir
- 12807 Granite Ridge Cir
- 12662 Granite Ridge Cir
- 12650 Granite Ridge Cir
- 12743 Locksley Place
- 12687 Granite Ridge Cir
- 13417 Creektree Ln
- 10306 Tybalt Dr
- 10795 Creekbed Cir
- 13518 Promise Rd
