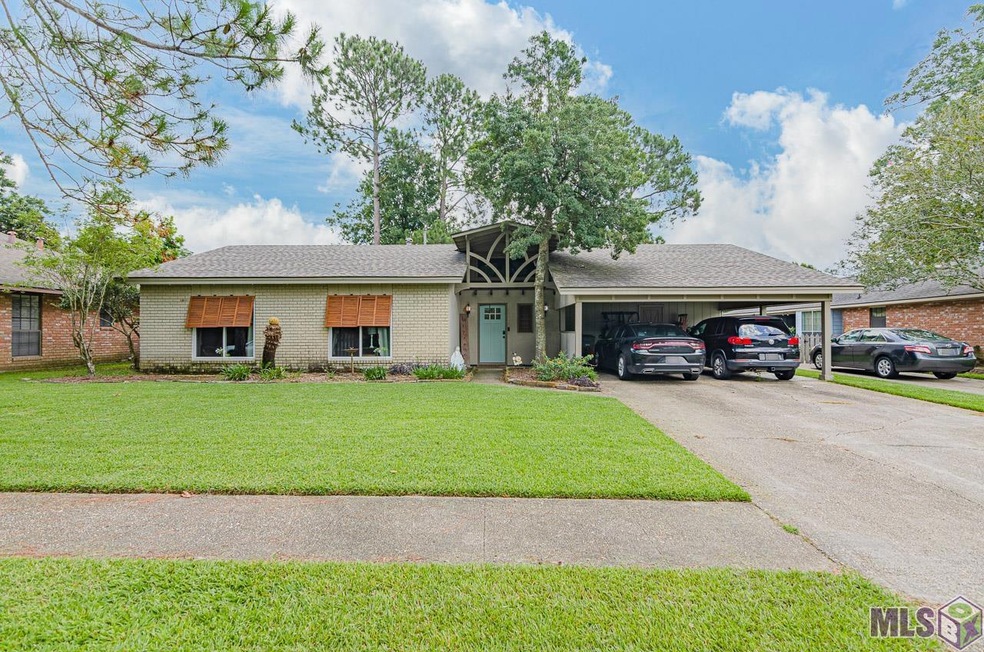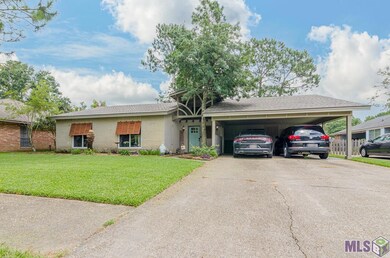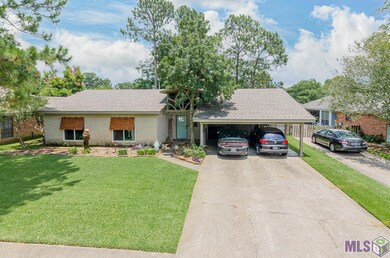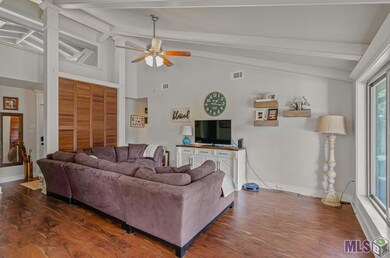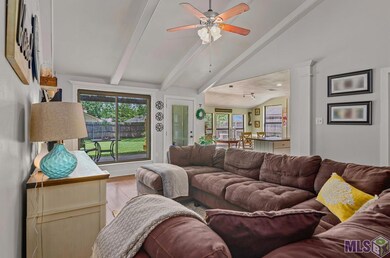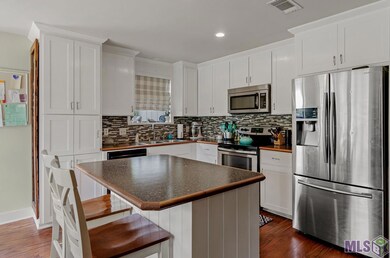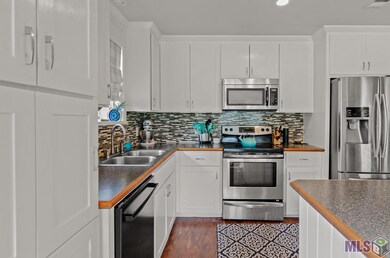
13233 Briar Hollow Ave Baton Rouge, LA 70810
Oak Hills Place NeighborhoodEstimated Value: $214,000 - $229,000
Highlights
- Traditional Architecture
- Beamed Ceilings
- 2 Car Attached Garage
- Covered patio or porch
- Breakfast Room
- Crown Molding
About This Home
As of July 2023Talk about CUTE!!! And affordable!!!! You're going to love this adorable 4 bedroom home that sits in a quiet, established neighborhood! The location is convenient to the interstate AND, LOTS of shopping and restaurants! Walking in, you'll notice the open floor plan in the living room, kitchen, and dining area! The tall, beamed ceiling and natural light from the wall of windows across the back, and the special high window in the front, make the space feel even larger! All of the bedrooms are a nice size with ample closet space!! And the BACKYARD! You'll love the covered patio area and wood deck! Perfect for relaxing, playing with the kiddos, or entertaining at your next BBQ / seafood boil! The great news is that the big ticket items have been replaced!!! The HVAC system was replaced in 2019, Roof was replaced in 2016 and all Windows (except in the kitchen) have been replaced since 2019! Qualifies for RD Loan... ZERO DOWN PAYMENT! Call to schedule your showing today!
Last Agent to Sell the Property
Keller Williams Realty-First Choice License #0000032049 Listed on: 06/08/2023

Home Details
Home Type
- Single Family
Est. Annual Taxes
- $1,567
Year Built
- Built in 1978
Lot Details
- 8,712 Sq Ft Lot
- Lot Dimensions are 70 x 125
- Privacy Fence
- Wood Fence
- Landscaped
- Level Lot
Home Design
- Traditional Architecture
- Brick Exterior Construction
- Slab Foundation
- Architectural Shingle Roof
- Stucco
Interior Spaces
- 1,551 Sq Ft Home
- 1-Story Property
- Crown Molding
- Beamed Ceilings
- Ceiling Fan
- Living Room
- Breakfast Room
- Laminate Flooring
- Attic Access Panel
Kitchen
- Oven or Range
- Electric Cooktop
- Dishwasher
- Kitchen Island
- Laminate Countertops
- Disposal
Bedrooms and Bathrooms
- 4 Bedrooms
- Walk-In Closet
- 2 Full Bathrooms
Laundry
- Laundry Room
- Washer and Dryer Hookup
Parking
- 2 Car Attached Garage
- Carport
Utilities
- Central Heating and Cooling System
- Gas Water Heater
- Cable TV Available
Additional Features
- Covered patio or porch
- Mineral Rights
Community Details
- Quail Ridge Subdivision
Ownership History
Purchase Details
Home Financials for this Owner
Home Financials are based on the most recent Mortgage that was taken out on this home.Purchase Details
Home Financials for this Owner
Home Financials are based on the most recent Mortgage that was taken out on this home.Similar Homes in Baton Rouge, LA
Home Values in the Area
Average Home Value in this Area
Purchase History
| Date | Buyer | Sale Price | Title Company |
|---|---|---|---|
| Wood Theriot Jesse | $220,000 | None Listed On Document | |
| Schick Jarred William | $175,000 | Commerce Title & Abstract Co |
Mortgage History
| Date | Status | Borrower | Loan Amount |
|---|---|---|---|
| Open | Wood Theriot Jesse | $213,400 | |
| Previous Owner | Schick Jarred William | $140,000 |
Property History
| Date | Event | Price | Change | Sq Ft Price |
|---|---|---|---|---|
| 07/11/2023 07/11/23 | Sold | -- | -- | -- |
| 06/08/2023 06/08/23 | Pending | -- | -- | -- |
| 06/08/2023 06/08/23 | For Sale | $210,000 | +5.5% | $135 / Sq Ft |
| 07/26/2016 07/26/16 | Sold | -- | -- | -- |
| 06/06/2016 06/06/16 | Pending | -- | -- | -- |
| 04/18/2016 04/18/16 | For Sale | $199,000 | -- | $128 / Sq Ft |
Tax History Compared to Growth
Tax History
| Year | Tax Paid | Tax Assessment Tax Assessment Total Assessment is a certain percentage of the fair market value that is determined by local assessors to be the total taxable value of land and additions on the property. | Land | Improvement |
|---|---|---|---|---|
| 2024 | $1,567 | $20,900 | $1,400 | $19,500 |
| 2023 | $1,567 | $17,500 | $1,400 | $16,100 |
| 2022 | $1,995 | $17,500 | $1,400 | $16,100 |
| 2021 | $1,957 | $17,500 | $1,400 | $16,100 |
| 2020 | $1,943 | $17,500 | $1,400 | $16,100 |
| 2019 | $2,020 | $17,500 | $1,400 | $16,100 |
| 2018 | $1,994 | $17,500 | $1,400 | $16,100 |
| 2017 | $1,994 | $17,500 | $1,400 | $16,100 |
| 2016 | $1,124 | $17,500 | $1,400 | $16,100 |
| 2015 | $768 | $14,250 | $1,400 | $12,850 |
| 2014 | $751 | $14,250 | $1,400 | $12,850 |
| 2013 | -- | $14,250 | $1,400 | $12,850 |
Agents Affiliated with this Home
-
Stacey Boudreaux

Seller's Agent in 2023
Stacey Boudreaux
Keller Williams Realty-First Choice
(225) 281-0912
4 in this area
92 Total Sales
-
Sherri Forrestall
S
Buyer's Agent in 2023
Sherri Forrestall
RE/MAX
(225) 324-0655
4 in this area
64 Total Sales
-
H
Seller's Agent in 2016
Helen Clement
Latter & Blum
(225) 769-6390
-
Kristen Siekmann

Buyer's Agent in 2016
Kristen Siekmann
RE/MAX
(504) 952-6017
45 Total Sales
Map
Source: Greater Baton Rouge Association of REALTORS®
MLS Number: 2023009151
APN: 01828142
- 13423 Natchez Ct
- 13035 Briar Hollow Ave
- 9855 Siegen Ln
- 7705 Whitetip Ave
- 1814 McQuaid Dr
- 612 Wheatsheaf Dr
- 642 Plantation Ridge Ln
- 1858 Mullen Dr
- 13524 Kimble Ave
- 1878 Mullen Dr
- 1884 Mullen Dr
- 662 Wheatsheaf Dr
- 1055 Masterson Dr
- 1762 Gamwich Rd
- 1434 Charing Cross Dr
- 723 Troutbeck Dr
- 10321 N Lake Estates Ave
- 321 W Plantation Ridge Ct
- 1717 Hobbiton Rd
- 12582 Windermere Oaks Ct
- 13233 Briar Hollow Ave
- 13337 Briar Hollow Ave
- 13223 Briar Hollow Ave
- 13238 Briargrove Ave
- 13213 Briar Hollow Ave
- 13347 Briar Hollow Ave
- 13304 Briargrove Ave
- 13228 Briargrove Ave
- 1423 Tanglebriar Dr
- 13314 Briargrove Ave
- 13218 Briargrove Ave
- 13357 Briar Hollow Ave
- 13203 Briar Hollow Ave
- 1430 Woodhue Dr
- 1413 Tanglebriar Dr
- 13324 Briargrove Ave
- 13208 Briargrove Ave
- 1416 Tanglebriar Dr
- 13361 Briar Hollow Ave
- 13131 Briar Hollow Ave
