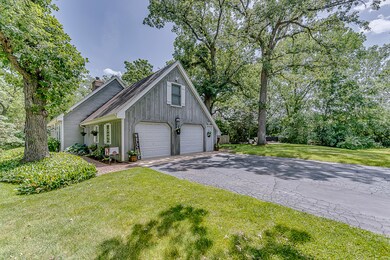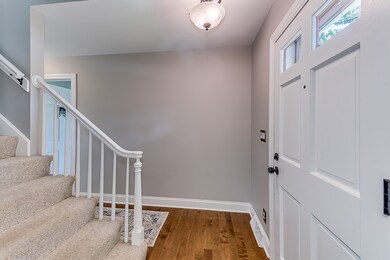
13233 Florence Rd Mokena, IL 60448
South Homer Glen NeighborhoodEstimated Value: $423,000 - $441,000
Highlights
- Cape Cod Architecture
- Landscaped Professionally
- Deck
- Lincoln Way West Rated A-
- Mature Trees
- Back to Public Ground
About This Home
As of August 2022Check out this gorgeous and updated Cape Cod on fantastic wooded lot! O-M-G!! 4 beds and 2 full baths! Main floor features large living room with updated hardwood floors plus new updated wide/white trim! Cozy family room with hardwood floors, canned lighting, gorgeous built in bookcase and stone woodburning fireplace! Refreshed eat in kitchen with pantry and modern hardwood floors, new trim, SS appliances, accent wall, canned lighting plus updated white shaker cabinets! Main floor den with hardwood floors, crown molding and closet (could be main floor bed for related living). Main floor full bath is updated too with ceramic tile floors,shower, custom built in storage plus updated vanity too! Updated lighting fixtures and hardware through out! 2nd floor features huge master bed with large closet plus direct access to bonus room over garage (already drywalled!)--could be huge walk in closet or nursery! 2 Nicely sized spare beds! Full bath with vaulted ceiling, skylight and ceramic tile floors! Full finished basement features huge Rec Room with real brick half wall plus 4th bed! Neat and clean laundry with painted floors/walls and plenty of storage space! Exterior access from basement too! Attached 2 car side load garage with epoxy floors, tons of storage, extra flourescent lighting plus it's heated! French doors lead to back yard features large deck and brick paver patio overlooking fenced in yard--no neighbors behind you! Exterior also features private firepit entertaining area! Gorgeous wooded nearly 3/4 acre corner lot! Newer furnace and septic tank! This home just oozes character! Properties like this don't become available very often--don't wait on this one!
Home Details
Home Type
- Single Family
Est. Annual Taxes
- $6,959
Year Built
- Built in 1969
Lot Details
- 0.7 Acre Lot
- Lot Dimensions are 170 x 154 x 110 x 174
- Back to Public Ground
- Cul-De-Sac
- Fenced Yard
- Landscaped Professionally
- Corner Lot
- Paved or Partially Paved Lot
- Mature Trees
- Wooded Lot
Parking
- 2 Car Attached Garage
- Heated Garage
- Garage Transmitter
- Garage Door Opener
- Parking Included in Price
Home Design
- Cape Cod Architecture
- Asphalt Roof
- Concrete Perimeter Foundation
- Cedar
Interior Spaces
- 2,036 Sq Ft Home
- 2-Story Property
- Built-In Features
- Bookcases
- Ceiling Fan
- Wood Burning Fireplace
- Family Room with Fireplace
- Living Room
- Formal Dining Room
- Den
- Recreation Room
- Bonus Room
- Wood Flooring
- Dormer Attic
Kitchen
- Range
- Microwave
- Dishwasher
- Stainless Steel Appliances
Bedrooms and Bathrooms
- 3 Bedrooms
- 4 Potential Bedrooms
- In-Law or Guest Suite
- Bathroom on Main Level
- 2 Full Bathrooms
- Soaking Tub
Laundry
- Laundry Room
- Dryer
- Washer
- Sink Near Laundry
Finished Basement
- Basement Fills Entire Space Under The House
- Exterior Basement Entry
- Sump Pump
Home Security
- Home Security System
- Carbon Monoxide Detectors
Outdoor Features
- Deck
- Brick Porch or Patio
- Fire Pit
Schools
- Lincoln-Way West High School
Utilities
- Forced Air Heating and Cooling System
- Humidifier
- Heating System Uses Natural Gas
- Well
- Water Softener is Owned
- Private or Community Septic Tank
- Cable TV Available
Community Details
- Cape Cod
Listing and Financial Details
- Homeowner Tax Exemptions
Ownership History
Purchase Details
Home Financials for this Owner
Home Financials are based on the most recent Mortgage that was taken out on this home.Purchase Details
Home Financials for this Owner
Home Financials are based on the most recent Mortgage that was taken out on this home.Purchase Details
Home Financials for this Owner
Home Financials are based on the most recent Mortgage that was taken out on this home.Purchase Details
Home Financials for this Owner
Home Financials are based on the most recent Mortgage that was taken out on this home.Purchase Details
Home Financials for this Owner
Home Financials are based on the most recent Mortgage that was taken out on this home.Purchase Details
Home Financials for this Owner
Home Financials are based on the most recent Mortgage that was taken out on this home.Similar Homes in Mokena, IL
Home Values in the Area
Average Home Value in this Area
Purchase History
| Date | Buyer | Sale Price | Title Company |
|---|---|---|---|
| Kuper Jake F | $374,000 | New Title Company Name | |
| Ann Sprinkle Sherri | -- | None Available | |
| Sprinkle Edward A | -- | Lawyers Title Insurance Corp | |
| Sprinkle Sherri A | $230,000 | -- | |
| Brown Raymond W | -- | -- | |
| Brown Raymond W | -- | -- |
Mortgage History
| Date | Status | Borrower | Loan Amount |
|---|---|---|---|
| Open | Kuper Jake F | $355,300 | |
| Previous Owner | Ann Sprinkle Sherri | $264,000 | |
| Previous Owner | Sprinkle Edward A | $29,500 | |
| Previous Owner | Sprinkle Edward A | $236,000 | |
| Previous Owner | Sprinkle Sherri A | $35,100 | |
| Previous Owner | Sprinkle Edward | $223,200 | |
| Previous Owner | Sprinkle Sherri A | $218,500 | |
| Previous Owner | Brown Raymond W | $50,000 | |
| Previous Owner | Brown Raymond W | $179,900 | |
| Previous Owner | Brown R William | $50,000 | |
| Previous Owner | Brown R William | $180,000 | |
| Previous Owner | Brown R William | $173,600 | |
| Previous Owner | Brown R William | $100,000 | |
| Previous Owner | Brown R William | $75,000 | |
| Previous Owner | Brown William | $26,670 |
Property History
| Date | Event | Price | Change | Sq Ft Price |
|---|---|---|---|---|
| 08/09/2022 08/09/22 | Sold | $374,000 | -1.6% | $184 / Sq Ft |
| 07/06/2022 07/06/22 | Pending | -- | -- | -- |
| 06/30/2022 06/30/22 | Price Changed | $379,900 | -5.0% | $187 / Sq Ft |
| 06/17/2022 06/17/22 | For Sale | $399,900 | -- | $196 / Sq Ft |
Tax History Compared to Growth
Tax History
| Year | Tax Paid | Tax Assessment Tax Assessment Total Assessment is a certain percentage of the fair market value that is determined by local assessors to be the total taxable value of land and additions on the property. | Land | Improvement |
|---|---|---|---|---|
| 2023 | $8,127 | $101,971 | $28,537 | $73,434 |
| 2022 | $7,335 | $93,939 | $26,289 | $67,650 |
| 2021 | $6,959 | $88,347 | $24,724 | $63,623 |
| 2020 | $6,756 | $85,195 | $23,842 | $61,353 |
| 2019 | $6,459 | $82,554 | $23,103 | $59,451 |
| 2018 | $6,305 | $79,708 | $22,307 | $57,401 |
| 2017 | $5,981 | $77,417 | $21,666 | $55,751 |
| 2016 | $5,802 | $75,345 | $21,086 | $54,259 |
| 2015 | $5,613 | $72,973 | $20,422 | $52,551 |
| 2014 | $5,613 | $72,072 | $20,170 | $51,902 |
| 2013 | $5,613 | $73,044 | $20,442 | $52,602 |
Agents Affiliated with this Home
-
David Cobb

Seller's Agent in 2022
David Cobb
RE/MAX
(708) 205-2622
6 in this area
480 Total Sales
-
Martin Dzik

Buyer's Agent in 2022
Martin Dzik
RE/MAX
(630) 253-6018
1 in this area
127 Total Sales
Map
Source: Midwest Real Estate Data (MRED)
MLS Number: 11433516
APN: 15-08-02-401-001
- Lot 122 S Lynn Pkwy
- Lot 108 S Richard Ave
- 18909 Ruth Dr
- 19049 S Parker Rd
- Vacant Edward Pkwy
- 13115 W Maple Rd
- W W Regan Rd
- 0000 W Regan Rd
- 13025 W Regan Rd
- 18670 S Cornflower Ct
- 13621 W Maple Rd
- Will Cook Rd.+ Southwest Hwy
- 18457 Virginia Ln
- 18545 S Marilynn Ct
- 18425 S Pineprairie Dr
- 1350 London Rd
- 18345 S Pineprairie Dr
- 12001 W Route 6
- 12425 W Regan Rd
- 12225 187th St
- 13233 Florence Rd
- 13219 Florence Rd
- 13232 Florence Rd
- 18945 S Lynn Pkwy
- 13244 Florence Rd
- 13214 Florence Rd
- 13210 Florence Rd
- 13256 Florence Rd
- 13154 Florence Rd
- 18856 Carrie Ct
- 18951 S Richard Ave
- 18860 Carrie Ct
- 13304 Florence Rd
- 18852 Carrie Ct
- 18900 Ruth Dr
- 18848 Carrie Ct
- 19025 S Richard Ave
- 19009 S Lynn Pkwy
- 19020 S Lynn Pkwy
- 18858 Ruth Dr






