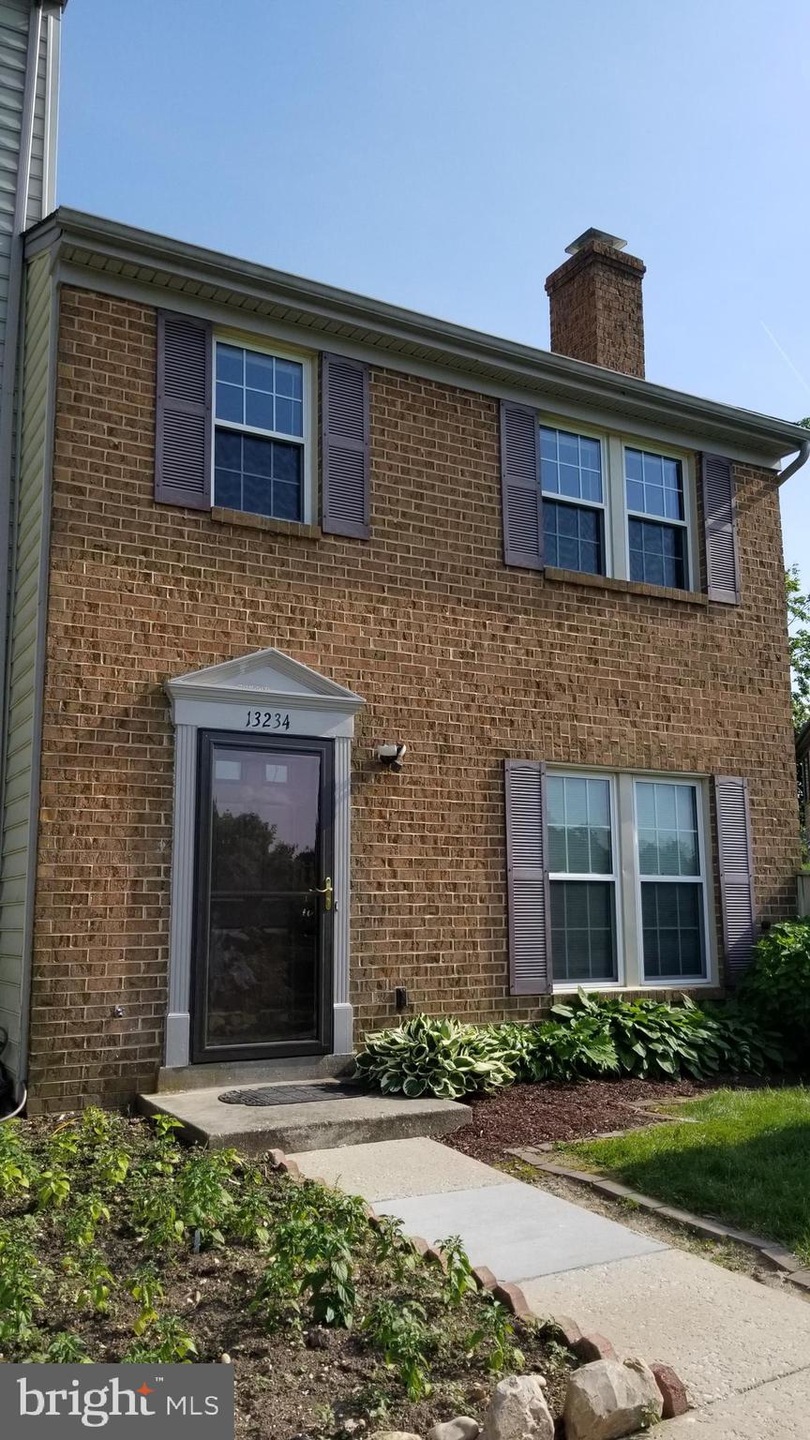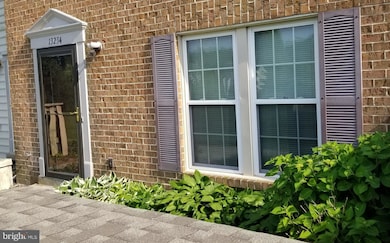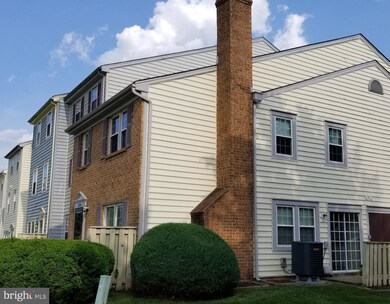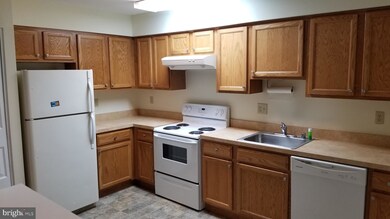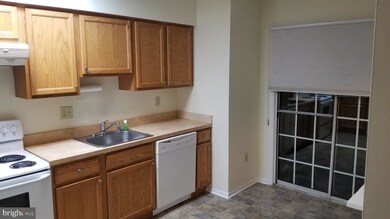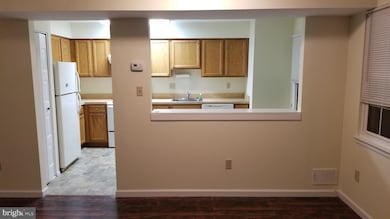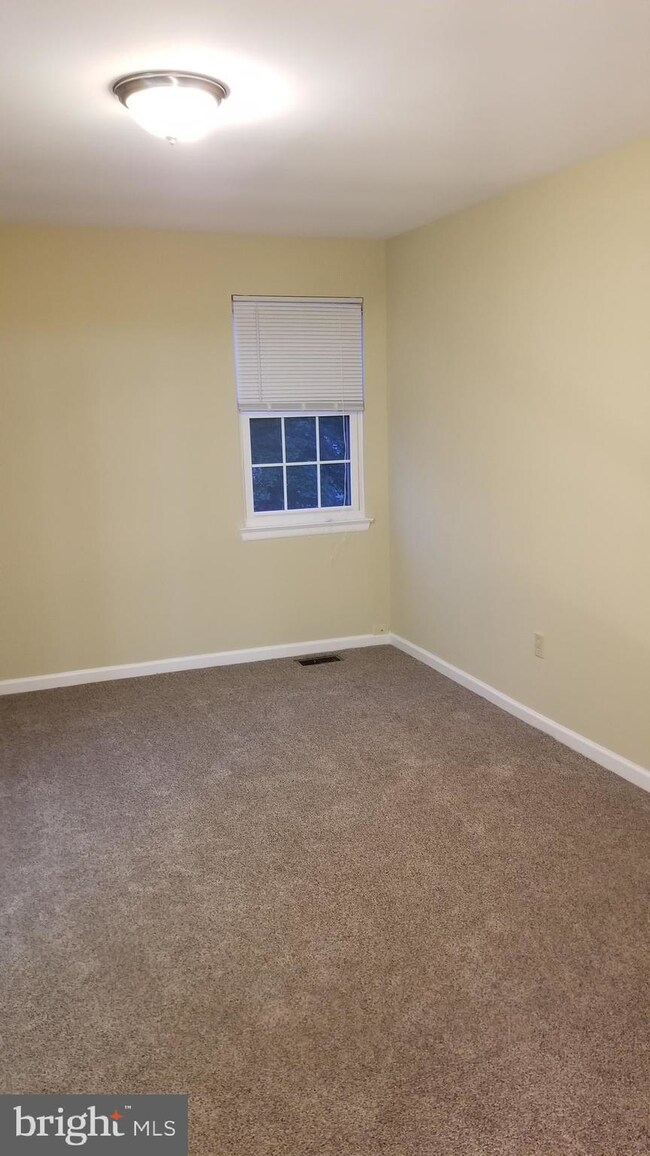
13234 Musicmaster Dr Silver Spring, MD 20904
Highlights
- Open Floorplan
- Colonial Architecture
- Attic
- Galway Elementary School Rated A-
- Wood Flooring
- 1 Fireplace
About This Home
As of July 2022Lovely light-filled and spacious end-unit fireplace townhouse in established residential subdivision. Newly painted and carpeted that shows very well. Conveniently situated at Routes 29 & 200 for commute into DC, Columbia, or Baltimore. Dedicated bicycle paths to local area parks of Little & Paint Branch, Fairland Rec Park, Calverton-Galway, and several others. The front shed is H.O.A. scheduled for replacement Summer of 2023. The front face of the townhome faces not to the street, but a common recreational area, pool, courts, and grassy open space with plenty of room to run! Much safer for children versus the street. You can observe them at play from the house – WOW!
Last Agent to Sell the Property
NetRealtyNow.com, LLC License #5092 Listed on: 06/02/2022
Last Buyer's Agent
Berkshire Hathaway HomeServices PenFed Realty License #662115

Townhouse Details
Home Type
- Townhome
Est. Annual Taxes
- $2,800
Year Built
- Built in 1984
Lot Details
- 1,100 Sq Ft Lot
HOA Fees
Home Design
- Colonial Architecture
- Slab Foundation
- Vinyl Siding
- Brick Front
Interior Spaces
- 1,280 Sq Ft Home
- Property has 2 Levels
- Open Floorplan
- Built-In Features
- Bar
- Crown Molding
- 1 Fireplace
- Window Treatments
- Entrance Foyer
- Combination Dining and Living Room
- Storage Room
- Stacked Washer and Dryer
- Utility Room
- Attic
Kitchen
- Breakfast Area or Nook
- Eat-In Kitchen
- Electric Oven or Range
- Self-Cleaning Oven
- Range Hood
- Disposal
Flooring
- Wood
- Carpet
- Laminate
- Ceramic Tile
Bedrooms and Bathrooms
- 3 Bedrooms
- En-Suite Primary Bedroom
- En-Suite Bathroom
- Walk-In Closet
Parking
- On-Street Parking
- Off-Street Parking
Outdoor Features
- Patio
- Shed
Utilities
- Forced Air Heating and Cooling System
- Air Filtration System
- Heat Pump System
- Electric Water Heater
Listing and Financial Details
- Assessor Parcel Number 160502428461
Community Details
Overview
- Association fees include all ground fee, common area maintenance, management, recreation facility, reserve funds, snow removal, trash
- Stkbrdge At Tanglwd Cod Subdivision
Amenities
- Common Area
- Community Center
Recreation
- Baseball Field
- Community Basketball Court
- Community Pool
Pet Policy
- Pets Allowed
Ownership History
Purchase Details
Home Financials for this Owner
Home Financials are based on the most recent Mortgage that was taken out on this home.Purchase Details
Home Financials for this Owner
Home Financials are based on the most recent Mortgage that was taken out on this home.Purchase Details
Purchase Details
Home Financials for this Owner
Home Financials are based on the most recent Mortgage that was taken out on this home.Purchase Details
Home Financials for this Owner
Home Financials are based on the most recent Mortgage that was taken out on this home.Purchase Details
Similar Homes in Silver Spring, MD
Home Values in the Area
Average Home Value in this Area
Purchase History
| Date | Type | Sale Price | Title Company |
|---|---|---|---|
| Deed | $319,000 | Fidelity National Title | |
| Special Warranty Deed | $200,000 | Chicago Title Insurance Co | |
| Trustee Deed | $130,000 | None Available | |
| Deed | $268,500 | -- | |
| Deed | $268,500 | -- | |
| Deed | $130,000 | -- |
Mortgage History
| Date | Status | Loan Amount | Loan Type |
|---|---|---|---|
| Open | $253,221 | FHA | |
| Previous Owner | $107,000 | Credit Line Revolving | |
| Previous Owner | $160,000 | Adjustable Rate Mortgage/ARM | |
| Previous Owner | $268,500 | Purchase Money Mortgage | |
| Previous Owner | $268,500 | Purchase Money Mortgage | |
| Previous Owner | $215,000 | Stand Alone Second |
Property History
| Date | Event | Price | Change | Sq Ft Price |
|---|---|---|---|---|
| 07/08/2022 07/08/22 | Sold | $319,000 | -8.6% | $249 / Sq Ft |
| 06/02/2022 06/02/22 | For Sale | $349,000 | +74.5% | $273 / Sq Ft |
| 03/05/2014 03/05/14 | Sold | $200,000 | -4.8% | $151 / Sq Ft |
| 01/31/2014 01/31/14 | Pending | -- | -- | -- |
| 01/03/2014 01/03/14 | For Sale | $210,000 | 0.0% | $158 / Sq Ft |
| 11/21/2013 11/21/13 | Pending | -- | -- | -- |
| 10/11/2013 10/11/13 | For Sale | $210,000 | -- | $158 / Sq Ft |
Tax History Compared to Growth
Tax History
| Year | Tax Paid | Tax Assessment Tax Assessment Total Assessment is a certain percentage of the fair market value that is determined by local assessors to be the total taxable value of land and additions on the property. | Land | Improvement |
|---|---|---|---|---|
| 2024 | $3,602 | $280,000 | $0 | $0 |
| 2023 | $3,985 | $255,000 | $0 | $0 |
| 2022 | $2,193 | $230,000 | $69,000 | $161,000 |
| 2021 | $0 | $226,667 | $0 | $0 |
| 2020 | $0 | $223,333 | $0 | $0 |
| 2019 | $3,997 | $220,000 | $66,000 | $154,000 |
| 2018 | $2,357 | $213,333 | $0 | $0 |
| 2017 | $2,385 | $206,667 | $0 | $0 |
| 2016 | -- | $200,000 | $0 | $0 |
| 2015 | $1,591 | $196,667 | $0 | $0 |
| 2014 | $1,591 | $193,333 | $0 | $0 |
Agents Affiliated with this Home
-
Thomas Hennerty

Seller's Agent in 2022
Thomas Hennerty
NetRealtyNow.com, LLC
(844) 282-0702
2 in this area
1,032 Total Sales
-
Cynthia Marshall-McFarland

Buyer's Agent in 2022
Cynthia Marshall-McFarland
BHHS PenFed (actual)
(301) 412-2440
1 in this area
58 Total Sales
-
J
Seller's Agent in 2014
Joseph Sugden
Fairfax Realty Premier
-
Ralph Nichols

Seller Co-Listing Agent in 2014
Ralph Nichols
Fairfax Realty Premier
(202) 437-2017
1 in this area
23 Total Sales
Map
Source: Bright MLS
MLS Number: MDMC2054206
APN: 05-02428461
- 13248 Musicmaster Dr
- 3114 Quartet Ln
- 2863 Strauss Terrace
- 0 Fairland Rd Unit MDMC2164644
- 0 Fairland Rd Unit MDMC2164640
- 3100 Fairland Rd
- 2612 Hawkshead Ct
- 12901 Summer Hill Dr
- 13406 Shady Knoll Dr Unit 105/G1
- 12513 Palermo Dr
- 13601 Sir Thomas Way Unit 22
- 2843 Shepperton Terrace
- 12749 Bexley Terrace
- 3321 Sir Thomas Dr Unit 12
- 3307 Sir Thomas Dr Unit 41
- 3301 Sir Thomas Dr Unit 6B34
- 3301 Sir Thomas Dr
- 2404 Blue Valley Dr
- 4415 Medallion Dr
- 13702 Modrad Way Unit 8B-22
