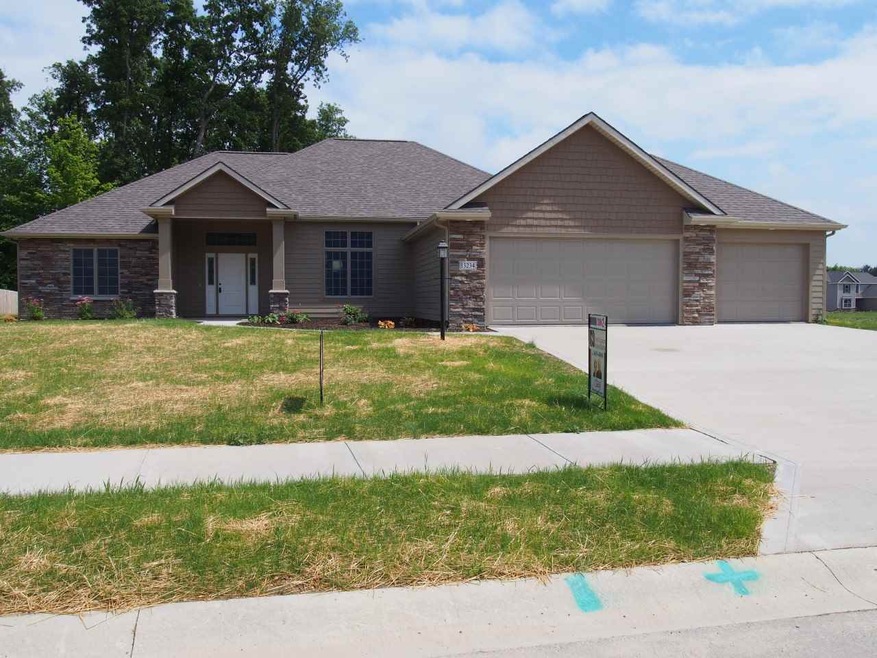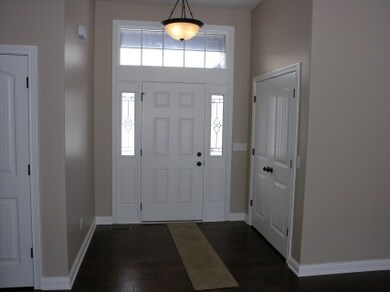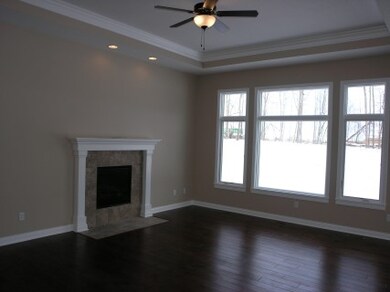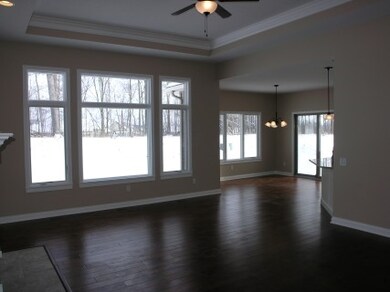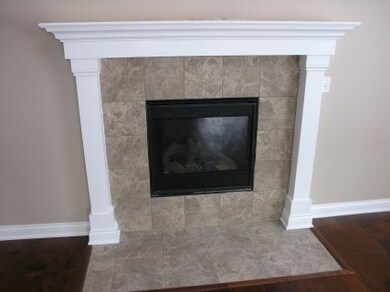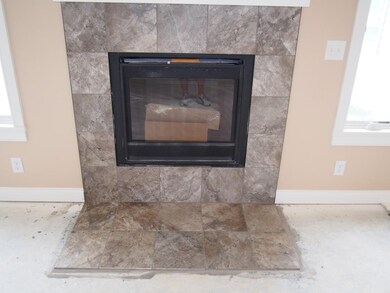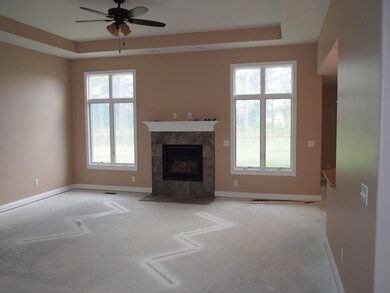
13234 Talons Reach Blvd Fort Wayne, IN 46845
Estimated Value: $316,000
Highlights
- Open Floorplan
- Ranch Style House
- Great Room
- Carroll High School Rated A
- Backs to Open Ground
- Stone Countertops
About This Home
As of November 2016Beautiful split bedroom ranch home with 3 SEASON ROOM, backing to a wooded common area. ***Home is nearly finished, with only flooring and final touches to complete.***Close within 30 days.*** Many desirable amenities including GRANITE counters with under-mount sinks in kitchen and master bath; step ceilings w/crown molding in great room and owners suite; custom TILED WALK-IN SHOWER, double sinks and large walk-in closet in owners suite; custom CLOSET ORGANIZERS in all closets, leaded glass sidelights at the front door, as well as a large transom window. Quality Andersen windows, tiled floor in laundry and baths, with wood in kitchen, breakfast, dining room and entry; carpet in bedrooms. Appliance allowance of $2000.00 includes range/oven, microwave, dishwasher and disposal. Several sheets of plywood in attic for flooring. Photos shown are of a previous home similar in style and floor plan.
Home Details
Home Type
- Single Family
Est. Annual Taxes
- $2,543
Year Built
- Built in 2016
Lot Details
- 0.27 Acre Lot
- Lot Dimensions are 71x167
- Backs to Open Ground
- Landscaped
- Level Lot
HOA Fees
- $13 Monthly HOA Fees
Parking
- 3 Car Attached Garage
- Garage Door Opener
- Driveway
Home Design
- Ranch Style House
- Planned Development
- Brick Exterior Construction
- Slab Foundation
- Asphalt Roof
- Vinyl Construction Material
Interior Spaces
- 1,994 Sq Ft Home
- Open Floorplan
- Tray Ceiling
- Ceiling Fan
- Gas Log Fireplace
- Entrance Foyer
- Great Room
- Living Room with Fireplace
- Pull Down Stairs to Attic
- Fire and Smoke Detector
Kitchen
- Breakfast Bar
- Oven or Range
- Stone Countertops
Flooring
- Carpet
- Tile
Bedrooms and Bathrooms
- 3 Bedrooms
- Split Bedroom Floorplan
- En-Suite Primary Bedroom
- Walk-In Closet
- Double Vanity
- Bathtub with Shower
Laundry
- Laundry on main level
- Gas And Electric Dryer Hookup
Utilities
- Central Air
- Heating System Uses Gas
Additional Features
- Energy-Efficient Windows
- Enclosed patio or porch
- Suburban Location
Listing and Financial Details
- Assessor Parcel Number 02-02-29-127-004.000-057
Ownership History
Purchase Details
Home Financials for this Owner
Home Financials are based on the most recent Mortgage that was taken out on this home.Purchase Details
Home Financials for this Owner
Home Financials are based on the most recent Mortgage that was taken out on this home.Similar Homes in Fort Wayne, IN
Home Values in the Area
Average Home Value in this Area
Purchase History
| Date | Buyer | Sale Price | Title Company |
|---|---|---|---|
| Dalrymple John | -- | Metropolitan Title Of In | |
| Schmucker Builders Llc | -- | Titan Title Services Llc |
Mortgage History
| Date | Status | Borrower | Loan Amount |
|---|---|---|---|
| Open | Dalrymple John | $241,000 |
Property History
| Date | Event | Price | Change | Sq Ft Price |
|---|---|---|---|---|
| 11/20/2016 11/20/16 | Sold | $261,000 | -1.5% | $131 / Sq Ft |
| 11/01/2016 11/01/16 | Pending | -- | -- | -- |
| 02/02/2016 02/02/16 | For Sale | $264,988 | +364.9% | $133 / Sq Ft |
| 10/23/2015 10/23/15 | Sold | $57,000 | -9.4% | $29 / Sq Ft |
| 10/14/2015 10/14/15 | Pending | -- | -- | -- |
| 04/01/2014 04/01/14 | For Sale | $62,900 | -- | $32 / Sq Ft |
Tax History Compared to Growth
Tax History
| Year | Tax Paid | Tax Assessment Tax Assessment Total Assessment is a certain percentage of the fair market value that is determined by local assessors to be the total taxable value of land and additions on the property. | Land | Improvement |
|---|---|---|---|---|
| 2020 | $2,543 | $303,200 | $67,300 | $235,900 |
| 2019 | -- | $280,100 | $67,300 | $212,800 |
| 2018 | -- | $257,900 | $67,300 | $190,600 |
| 2017 | -- | $256,800 | $67,300 | $189,500 |
| 2016 | -- | $60,200 | $60,200 | $0 |
| 2014 | -- | $1,600 | $1,600 | $0 |
Agents Affiliated with this Home
-
Diane Caudill

Seller's Agent in 2016
Diane Caudill
North Eastern Group Realty
(260) 466-3618
99 Total Sales
-
Mary Mauger

Buyer's Agent in 2016
Mary Mauger
CENTURY 21 Bradley Realty, Inc
(260) 750-7220
75 Total Sales
-
Kimberly Ward

Seller's Agent in 2015
Kimberly Ward
North Eastern Group Realty
(260) 437-9844
348 Total Sales
Map
Source: Indiana Regional MLS
MLS Number: 201604414
APN: 02-02-29-127-004.000-057
- 1592 Breckenridge Pass
- 1609 Breckenridge Pass
- 1761 Breckenridge Pass
- 1694 Shavono Cove
- 1793 Breckenridge Pass
- 13214 Hawks View Blvd
- 1485 Radomiro Passage
- 13655 Copper Strike Pass
- 13865 Escondida Cove
- 13941 Escondida Cove
- 1507 Tara Bella Ln
- 13863 Rame Pass
- 13853 Diavik Place Unit 177
- 13955 Copper Strike Pass
- 13904 Diavik Place
- 13615 Lima Rd
- 1004 Hathaway Rd
- 14141 Hughies Cove
- 1708 Muruntau Grove
- 1684 Muruntau Grove
- 13234 Talons Reach Blvd
- 13222 Talons Reach Blvd Unit 17
- 13248 Talons Reach Blvd Unit 15
- 1602 Breckenridge Pass
- 13266 Talons Reach Blvd
- 1574 Breckenridge Pass Unit 120
- 1574 Breckenridge Pass
- 13120 Talons Reach Blvd Unit 34
- 13206 Talons Reach Blvd
- 13231 Talons Reach Blvd
- 1608 Breckenridge Pass Unit 178
- 1608 Breckenridge Pass Unit 177
- 1556 Breckenridge Pass
- 13257 Talons Reach Blvd
- 13207 Talons Reach Blvd
- 13278 Talons Reach Blvd
- 13190 Talons Reach Blvd
- 13190 Talons Reach Blvd Unit 31
- 13233 Whistler Hill Place
- 13243 Whistler Hill Place
