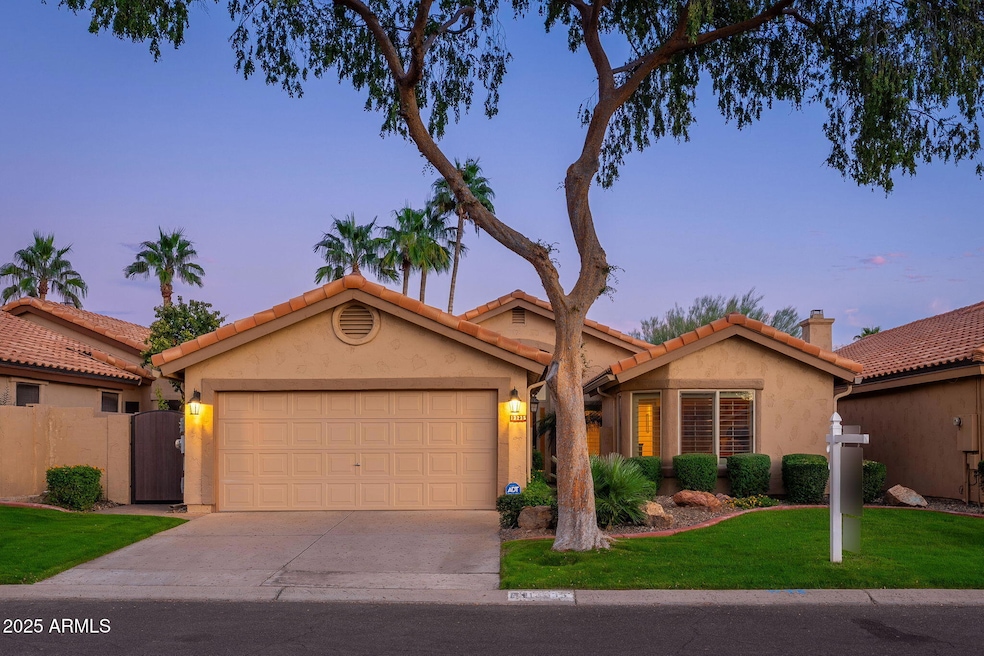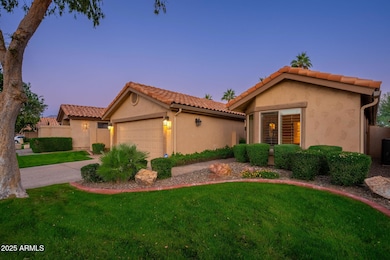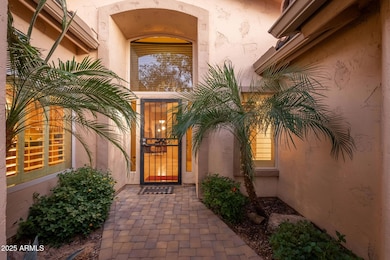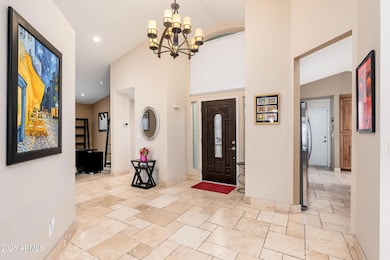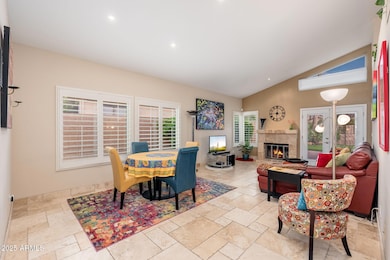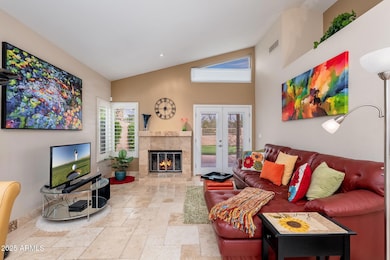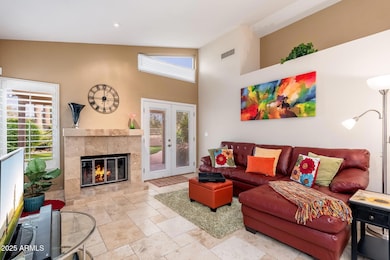13235 N 94th Way Scottsdale, AZ 85260
Horizons NeighborhoodEstimated payment $4,363/month
Highlights
- Solar Power System
- Vaulted Ceiling
- Granite Countertops
- Redfield Elementary School Rated A
- Wood Flooring
- Heated Community Pool
About This Home
Stunning Scottsdale retreat that backs up to an open space and a shared use path for walking and biking, with an amazing option to include ALL furnishings! The home's curb appeal sets the tone with a beautifully manicured front yard framed by vibrant, green grass. This split 2 bedroom plus a dedicated office, is perfect for working from home, The home boasts travertine tile flooring throughout and soaring vaulted ceilings, creating a spacious & luxurious atmosphere Situated on a premium lot with no one behind you, the private backyard features a custom 4-hole putting green, and a zen water fountain. There is Solar granting low electric bills. Conveniently located close to top-rated schools, 101 Freeway, shopping, dining, hiking, Mayo Clinic, a community pool and spa!
Open House Schedule
-
Saturday, November 15, 20251:00 to 4:00 pm11/15/2025 1:00:00 PM +00:0011/15/2025 4:00:00 PM +00:00Add to Calendar
Home Details
Home Type
- Single Family
Est. Annual Taxes
- $2,254
Year Built
- Built in 1986
Lot Details
- 5,712 Sq Ft Lot
- Desert faces the front and back of the property
- Wrought Iron Fence
- Block Wall Fence
- Artificial Turf
- Front and Back Yard Sprinklers
- Sprinklers on Timer
- Grass Covered Lot
HOA Fees
Parking
- 2 Car Direct Access Garage
- Garage Door Opener
Home Design
- Wood Frame Construction
- Tile Roof
- Stucco
Interior Spaces
- 1,679 Sq Ft Home
- 1-Story Property
- Vaulted Ceiling
- Ceiling Fan
- Double Pane Windows
- Solar Screens
- Living Room with Fireplace
- Washer and Dryer Hookup
Kitchen
- Eat-In Kitchen
- Electric Cooktop
- Built-In Microwave
- Granite Countertops
Flooring
- Wood
- Tile
Bedrooms and Bathrooms
- 2 Bedrooms
- 2 Bathrooms
Schools
- Redfield Elementary School
- Desert Canyon Middle School
- Desert Mountain High School
Utilities
- Central Air
- Heating Available
- High Speed Internet
- Cable TV Available
Additional Features
- No Interior Steps
- Solar Power System
- Covered Patio or Porch
- Property is near a bus stop
Listing and Financial Details
- Tax Lot 54
- Assessor Parcel Number 217-41-055
Community Details
Overview
- Association fees include ground maintenance, street maintenance, front yard maint
- Amcor Association, Phone Number (480) 538-2565
- Sweetwater Ranch Mst Association, Phone Number (480) 948-5860
- Association Phone (480) 948-5860
- Built by UDC
- Sweetwater Ranch Subdivision
Recreation
- Heated Community Pool
- Community Spa
- Bike Trail
Map
Home Values in the Area
Average Home Value in this Area
Tax History
| Year | Tax Paid | Tax Assessment Tax Assessment Total Assessment is a certain percentage of the fair market value that is determined by local assessors to be the total taxable value of land and additions on the property. | Land | Improvement |
|---|---|---|---|---|
| 2025 | $2,044 | $39,399 | -- | -- |
| 2024 | $2,202 | $27,847 | -- | -- |
| 2023 | $2,202 | $48,220 | $9,640 | $38,580 |
| 2022 | $2,503 | $37,760 | $7,550 | $30,210 |
| 2021 | $2,660 | $34,430 | $6,880 | $27,550 |
| 2020 | $2,637 | $31,900 | $6,380 | $25,520 |
| 2019 | $2,545 | $29,400 | $5,880 | $23,520 |
| 2018 | $2,475 | $28,120 | $5,620 | $22,500 |
| 2017 | $2,036 | $27,870 | $5,570 | $22,300 |
| 2016 | $1,996 | $26,450 | $5,290 | $21,160 |
| 2015 | $1,918 | $26,050 | $5,210 | $20,840 |
Property History
| Date | Event | Price | List to Sale | Price per Sq Ft | Prior Sale |
|---|---|---|---|---|---|
| 11/14/2025 11/14/25 | For Sale | $750,000 | -0.3% | $447 / Sq Ft | |
| 08/12/2022 08/12/22 | Sold | $752,000 | +3.7% | $439 / Sq Ft | View Prior Sale |
| 06/16/2022 06/16/22 | For Sale | $725,000 | +66.7% | $423 / Sq Ft | |
| 05/31/2018 05/31/18 | Sold | $435,000 | -0.2% | $254 / Sq Ft | View Prior Sale |
| 04/06/2018 04/06/18 | Price Changed | $435,900 | -3.1% | $254 / Sq Ft | |
| 03/08/2018 03/08/18 | For Sale | $449,900 | +72.0% | $262 / Sq Ft | |
| 03/12/2013 03/12/13 | Sold | $261,500 | +2.5% | $158 / Sq Ft | View Prior Sale |
| 02/21/2013 02/21/13 | Price Changed | $255,000 | 0.0% | $154 / Sq Ft | |
| 01/27/2013 01/27/13 | Pending | -- | -- | -- | |
| 01/23/2013 01/23/13 | For Sale | $255,000 | -- | $154 / Sq Ft |
Purchase History
| Date | Type | Sale Price | Title Company |
|---|---|---|---|
| Warranty Deed | $752,000 | Driggs Title Agency | |
| Warranty Deed | $435,000 | Clear Title Agency Of Arizon | |
| Warranty Deed | $261,500 | Clear Title Agency Of Arizon | |
| Cash Sale Deed | $248,000 | Transnation Title Ins Co | |
| Gift Deed | -- | -- |
Mortgage History
| Date | Status | Loan Amount | Loan Type |
|---|---|---|---|
| Open | $601,600 | New Conventional | |
| Previous Owner | $348,000 | New Conventional | |
| Previous Owner | $140,000 | New Conventional |
Source: Arizona Regional Multiple Listing Service (ARMLS)
MLS Number: 6943482
APN: 217-41-055
- 13140 N 95th Way
- 13211 N 95th Way
- 13110 N 96th Place
- 9382 E Aster Dr
- 9680 E Camino Del Santo
- 13415 N 92nd Way
- 9719 E Presidio Rd
- 9783 E Camino Del Santo
- 9550 E Thunderbird Rd Unit 228
- 13285 N 91st Place
- 14000 N 94th St Unit 1117
- 14000 N 94th St Unit 1151
- 14000 N 94th St Unit 1205
- 14000 N 94th St Unit 1091
- 14000 N 94th St Unit 1004
- 14000 N 94th St Unit 2140
- 14000 N 94th St Unit 1129
- 9125 E Captain Dreyfus Ave
- 12469 N 93rd Way
- 9869 E Davenport Dr Unit 70
- 9526 E Wood Dr
- 9416 E Sutton Dr
- 9573 E Windrose Dr
- 9341 E Pershing Ave
- 9308 E Wood Dr
- 12904 N 93rd Way
- 9285 E Sutton Dr
- 9315 E Aster Dr Unit ID1255445P
- 9763 E Dreyfus Ave
- 9550 E Thunderbird Rd Unit 151
- 14000 N 94th St Unit 2175
- 14000 N 94th St Unit 1208
- 14000 N 94th St Unit 3172
- 14000 N 94th St Unit 2198
- 12469 N 93rd Way
- 9081 E Sahuaro Dr
- 9551 E Redfield Rd Unit 1026
- 9118 E Davenport Dr
- 14145 N 92nd St Unit 1153
- 14145 N 92nd St Unit 2068
