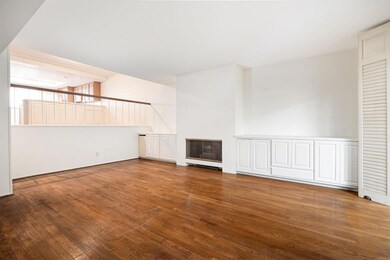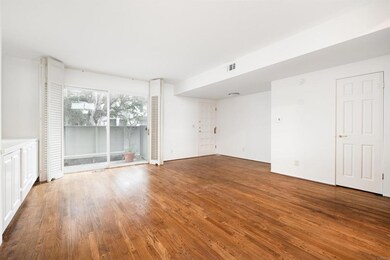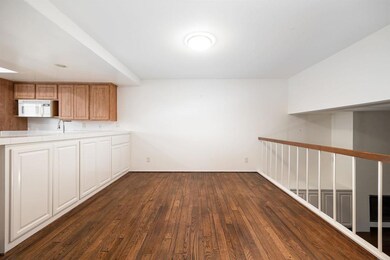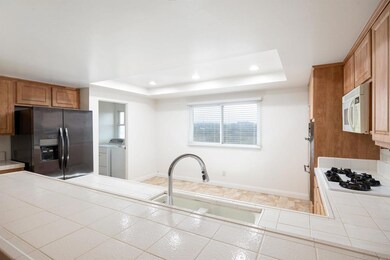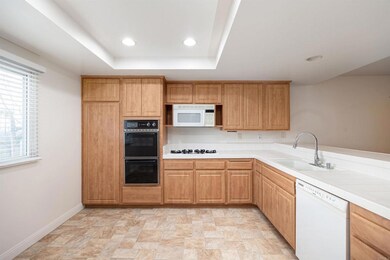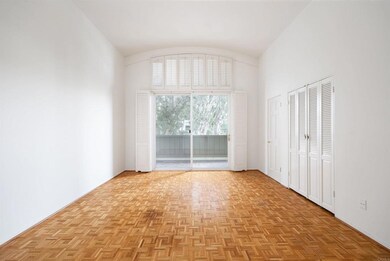13236 Fiji Way Unit L Marina Del Rey, CA 90292
Estimated payment $9,993/month
Highlights
- Primary Bedroom Suite
- View of Trees or Woods
- Community Pool
- Venice High School Rated A
- 1.47 Acre Lot
- 3 Car Attached Garage
About This Home
In the heart of Silicone Beach, this condo is nestled in the most coveted location within the Villa San Remo complex; this rare end-unit townhome offers expansive views of the protected Ballona Wetlands and an unparalleled sense of privacy with no homes behind. This residence blends refined sophistication with the natural serenity of its surroundings—an ideal retreat in the heart of Marina del Rey. Step inside to discover a light-filled, split-level layout with soaring ceilings, expansive windows, and hardwood flooring throughout. The open-concept living room features a fireplace and flows seamlessly to a private enclosed patio—perfect for al fresco dining or morning coffee. A few steps up, the dining area connects effortlessly to a large kitchen, complete with updated cabinetry with roll out shelves and a spacious breakfast bar ideal for entertaining. Upstairs, the serene primary suite offers inspiring Wetlands views and generous closet space. An additional sunlit bedrooms provide comfort and flexibility for guests, a home office, or creative space. Additional highlights include direct-access three-car garage with plenty of storage space, and an in-unit laundry room. As an end-unit with no shared rear neighbors, this home enjoys abundant natural light and exceptional quiet—a true sanctuary within a gated community offering lush landscaping, a heated pool, spa, and security patrol. Located just moments from Marina Marketplace, the beach, scenic bike paths, and Silicon Beach dining, this is the ultimate blend of nature, comfort, and coastal living. Rarely does a property combine such a premier location, unobstructed views, and modern elegance.
Listing Agent
HomeSmart Realty West Brokerage Phone: 760-278-1599 License #02113734 Listed on: 11/13/2025

Property Details
Home Type
- Condominium
Est. Annual Taxes
- $17,279
Year Built
- Built in 1969
HOA Fees
- $652 Monthly HOA Fees
Parking
- 3 Car Attached Garage
Property Views
- Woods
- Canyon
Home Design
- Entry on the 1st floor
Interior Spaces
- 1,932 Sq Ft Home
- 3-Story Property
- Entryway
- Living Room with Fireplace
Bedrooms and Bathrooms
- 2 Bedrooms
- All Upper Level Bedrooms
- Primary Bedroom Suite
Laundry
- Laundry Room
- Dryer
- Washer
Utilities
- Cooling Available
- No Heating
Additional Features
- 1 Common Wall
- Suburban Location
Listing and Financial Details
- Tax Tract Number 414
- Assessor Parcel Number 4224015017
Community Details
Overview
- 100 Units
- Cac Management Association, Phone Number (310) 645-9921
- Maintained Community
Recreation
- Community Pool
Map
Home Values in the Area
Average Home Value in this Area
Tax History
| Year | Tax Paid | Tax Assessment Tax Assessment Total Assessment is a certain percentage of the fair market value that is determined by local assessors to be the total taxable value of land and additions on the property. | Land | Improvement |
|---|---|---|---|---|
| 2025 | $17,279 | $1,448,400 | $1,158,720 | $289,680 |
| 2024 | $17,279 | $1,420,000 | $1,136,000 | $284,000 |
| 2023 | $2,107 | $162,072 | $56,293 | $105,779 |
| 2022 | $2,016 | $158,895 | $55,190 | $103,705 |
| 2021 | $1,983 | $155,780 | $54,108 | $101,672 |
| 2019 | $1,925 | $151,161 | $52,504 | $98,657 |
| 2018 | $1,888 | $148,198 | $51,475 | $96,723 |
| 2016 | $1,785 | $142,445 | $49,477 | $92,968 |
| 2015 | $1,760 | $140,306 | $48,734 | $91,572 |
| 2014 | $1,773 | $137,559 | $47,780 | $89,779 |
Property History
| Date | Event | Price | List to Sale | Price per Sq Ft | Prior Sale |
|---|---|---|---|---|---|
| 11/13/2025 11/13/25 | For Sale | $1,499,000 | +5.6% | $776 / Sq Ft | |
| 10/12/2023 10/12/23 | Sold | $1,420,000 | -5.3% | $735 / Sq Ft | View Prior Sale |
| 10/04/2023 10/04/23 | Pending | -- | -- | -- | |
| 08/31/2023 08/31/23 | For Sale | $1,500,000 | -- | $776 / Sq Ft |
Purchase History
| Date | Type | Sale Price | Title Company |
|---|---|---|---|
| Grant Deed | $1,420,000 | Progressive Title Company | |
| Warranty Deed | -- | None Available |
Source: California Regional Multiple Listing Service (CRMLS)
MLS Number: NDP2510807
APN: 4224-015-017
- 13230 Fiji Way Unit B
- 4771 La Villa Marina
- 4801 La Villa Marina Unit C
- 4780 La Villa Marina Unit H
- 4804 La Villa Marina Unit J
- 4707 La Villa Marina Unit J
- 12961 Panama St
- 5300 Playa Vista Dr Unit 12
- 13078 Mindanao Way Unit 314
- 13044 Mindanao Way Unit 2
- 13135 Mindanao Way Unit 5
- 4310 Glencoe Ave Unit 4
- 4305 Redwood Ave Unit 10
- 12870 Walsh Ave
- 4342 Redwood Ave Unit C301
- 12930 Gilmore Ave
- 5625 Crescent Park W Unit 335
- 5625 Crescent Park W Unit 208
- 5625 Crescent Park W Unit 340
- 5625 Crescent Park W Unit 404
- 13243 Fiji Way
- 4775 La Villa Marina Unit G
- 13218 Fiji Way Unit J
- 4750 Lincoln Blvd
- 4746 La Villa Marina Unit A
- 4804 La Villa Marina Unit H
- 4723 La Villa Marina Unit D
- 13141 Fountain Park Dr
- 12963 Panama St
- 5350 Playa Vista Dr Unit 23
- 5350 Playa Vista Dr Unit 23
- 4640 Glencoe Ave Unit 7
- 12911 Panama St
- 13082 Mindanao Way Unit 18
- 4425 Alla Rd Unit 5
- 4425 Alla Rd
- 4329 Redwood Ave Unit 4
- 4360 Glencoe Ave Unit 2
- 12866 Walsh Ave
- 5625 Crescent Park W Unit 105

