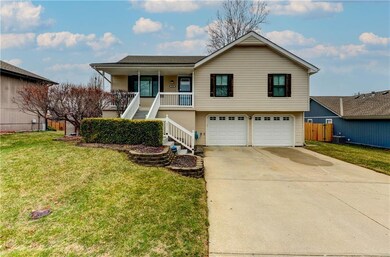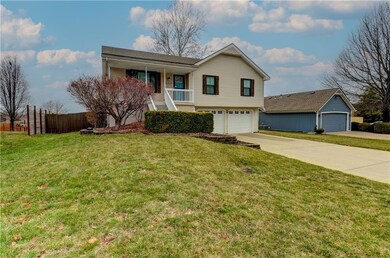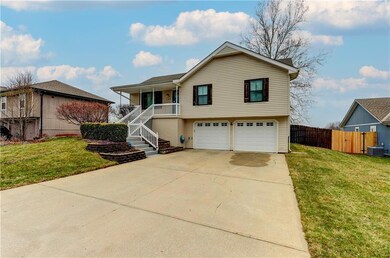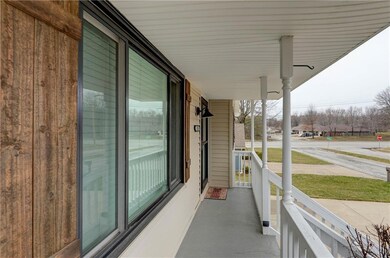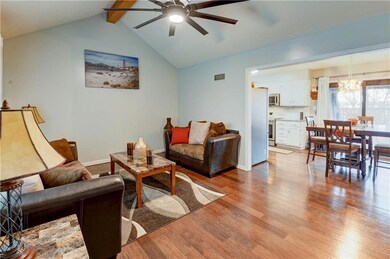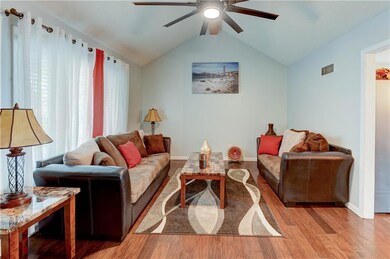
1324 Arrowhead Ridge Independence, MO 64056
Ripley NeighborhoodHighlights
- Deck
- Vaulted Ceiling
- Wood Flooring
- Recreation Room
- Raised Ranch Architecture
- Granite Countertops
About This Home
As of April 2023Lifestyle changes are directing seller to let go of this beautiful home that they love. This is a home that a buyer can truly appreciate and where special life memories will be made. Built in 1993, with vinyl siding and updated windows, you will notice as you walk up that you are greeted by a lovely front porch and a beautiful entry door to the home. Inside you will find hand scraped hardwoods throughout the main living area. A kitchen with SS appliances, granite counters and a beautiful backsplash. A nice dining space looks out to the inviting covered two-tier deck for entertaining or sipping coffee on a rainy afternoon. Updated lighting throughout the house, the hall bath is quaint, the bedrooms are nice size, the master bedroom boasts a tray ceiling and it's own updated bath. Downstairs is a nicely finished common area, an extra room that could be a non-conforming bedroom or an office/den and a great storage area. The laundry room is perfectly finished and all this walks out to the back yard where you will find a covered patio with a fire pit close by. A roomy two car garage, a 6 year old roof and 4 year old HVAC, plus a privacy fenced back yard, complete the picture of your next home!
Last Agent to Sell the Property
Berkshire Hathaway HomeServices All-Pro License #2013018795 Listed on: 03/18/2023
Home Details
Home Type
- Single Family
Est. Annual Taxes
- $2,767
Year Built
- Built in 1993
Lot Details
- 7,700 Sq Ft Lot
- East Facing Home
- Wood Fence
Parking
- 2 Car Attached Garage
- Front Facing Garage
- Garage Door Opener
Home Design
- Raised Ranch Architecture
- Traditional Architecture
- Composition Roof
- Board and Batten Siding
Interior Spaces
- Vaulted Ceiling
- Ceiling Fan
- Thermal Windows
- Living Room
- Home Office
- Recreation Room
- Laundry Room
Kitchen
- Eat-In Country Kitchen
- Built-In Electric Oven
- Dishwasher
- Stainless Steel Appliances
- Granite Countertops
Flooring
- Wood
- Carpet
- Vinyl
Bedrooms and Bathrooms
- 3 Bedrooms
- 2 Full Bathrooms
- <<tubWithShowerToken>>
Finished Basement
- Walk-Out Basement
- Partial Basement
- Laundry in Basement
Outdoor Features
- Deck
Schools
- Indian Trails Elementary School
- Fort Osage High School
Utilities
- Forced Air Heating and Cooling System
- Heating System Uses Natural Gas
Community Details
- No Home Owners Association
- Farview Gardens Subdivision
Listing and Financial Details
- Assessor Parcel Number 16-520-10-02-00-0-00-000
- $0 special tax assessment
Ownership History
Purchase Details
Home Financials for this Owner
Home Financials are based on the most recent Mortgage that was taken out on this home.Purchase Details
Home Financials for this Owner
Home Financials are based on the most recent Mortgage that was taken out on this home.Purchase Details
Purchase Details
Home Financials for this Owner
Home Financials are based on the most recent Mortgage that was taken out on this home.Similar Homes in Independence, MO
Home Values in the Area
Average Home Value in this Area
Purchase History
| Date | Type | Sale Price | Title Company |
|---|---|---|---|
| Warranty Deed | -- | None Listed On Document | |
| Warranty Deed | -- | Chicago Title Company Llc | |
| Warranty Deed | -- | -- | |
| Warranty Deed | -- | Security Land Title Company |
Mortgage History
| Date | Status | Loan Amount | Loan Type |
|---|---|---|---|
| Open | $216,000 | No Value Available | |
| Previous Owner | $50,000 | Credit Line Revolving | |
| Previous Owner | $60,000 | New Conventional | |
| Previous Owner | $174,248 | VA | |
| Previous Owner | $15,000 | Credit Line Revolving | |
| Previous Owner | $102,538 | Future Advance Clause Open End Mortgage | |
| Previous Owner | $116,402 | FHA | |
| Previous Owner | $25,000 | Stand Alone Second | |
| Previous Owner | $77,431 | FHA |
Property History
| Date | Event | Price | Change | Sq Ft Price |
|---|---|---|---|---|
| 04/28/2023 04/28/23 | Sold | -- | -- | -- |
| 03/28/2023 03/28/23 | Pending | -- | -- | -- |
| 03/18/2023 03/18/23 | For Sale | $265,000 | -- | $203 / Sq Ft |
Tax History Compared to Growth
Tax History
| Year | Tax Paid | Tax Assessment Tax Assessment Total Assessment is a certain percentage of the fair market value that is determined by local assessors to be the total taxable value of land and additions on the property. | Land | Improvement |
|---|---|---|---|---|
| 2024 | $2,589 | $32,752 | $4,589 | $28,163 |
| 2023 | $2,589 | $32,752 | $4,387 | $28,365 |
| 2022 | $2,766 | $33,250 | $2,619 | $30,631 |
| 2021 | $2,765 | $33,250 | $2,619 | $30,631 |
| 2020 | $1,660 | $19,691 | $2,619 | $17,072 |
| 2019 | $1,644 | $19,691 | $2,619 | $17,072 |
| 2018 | $1,440 | $17,138 | $2,280 | $14,858 |
| 2017 | $1,253 | $17,138 | $2,280 | $14,858 |
| 2016 | $1,253 | $16,283 | $1,824 | $14,459 |
| 2014 | $1,099 | $14,196 | $2,262 | $11,934 |
Agents Affiliated with this Home
-
Ami Leinbach
A
Seller's Agent in 2025
Ami Leinbach
Chartwell Realty LLC
(816) 210-6773
1 in this area
19 Total Sales
-
Tamira Hartman

Seller's Agent in 2023
Tamira Hartman
Berkshire Hathaway HomeServices All-Pro
(816) 582-0829
3 in this area
57 Total Sales
Map
Source: Heartland MLS
MLS Number: 2425946
APN: 16-520-10-02-00-0-00-000
- 0 E 24 Highway Cir
- 18244 E 24 Highway Cir
- 18729 E 13th Terrace Ct N
- 18834 E Wigwam Place
- 18828 E Wigwam Place
- 18822 E Wigwam Dr
- 18001 E 12th St N
- 913 N Cochise Ave
- 19101 E 12th Terrace Ct N
- 18406 E Shoshone Dr
- 18411 E Lexington Rd
- 827 N Choctaw Ave
- 18507 E Bundschu Place
- 1607 N Cherokee St
- 1606 N Ponca Dr
- 19204 E 15th Terrace Ct N
- 818 N Wigwam Trail
- 19213 E 15th Terrace Ct N
- 18001 E 16th Terrace N
- 1613 N Ponca Dr

