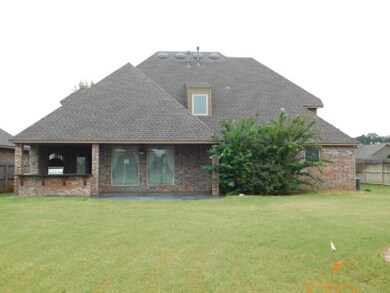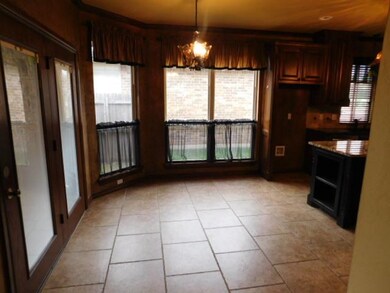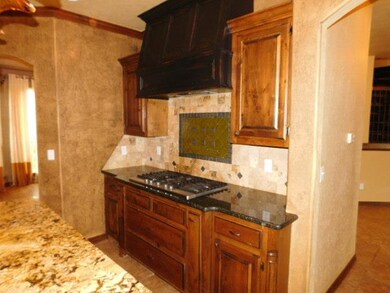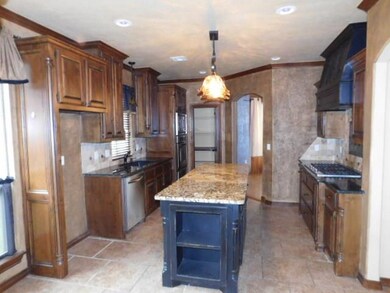
Highlights
- Lake, Pond or Stream
- Dallas Architecture
- Bonus Room
- Heritage Trails Elementary School Rated A
- Outdoor Kitchen
- Home Office
About This Home
As of September 20224 Bed, 3.5 Bath, 3 car attached. (3163 Sq Ft MOL) Excellent floor plan with 2 living areas and fireplace! Formal dining room and office with built ins. Large bed rooms with walk in closets. Basketball court. Granite counter tops Over sized garage. Over sized lawn. Perhaps this is the one you've been looking for? Excellent location! Moore Schools. Selling "As-Is"! NO REPAIRS will be made! Seller is "Secretary of Veterans Affairs"! Seller will not pay customary seller closing costs, title policy, escrow fees, transfer fees etc. POF Required. Buyer to Verify all information..
Last Agent to Sell the Property
Stephen Schwetz
Bronze Star Realty Listed on: 08/20/2016
Last Buyer's Agent
Susan Planer Phillips
RE/MAX COBBLESTONE

Home Details
Home Type
- Single Family
Year Built
- Built in 2009
Lot Details
- 0.33 Acre Lot
- Lot Dimensions are 75x193
- West Facing Home
- Fenced
- Interior Lot
- Sprinkler System
HOA Fees
- $22 Monthly HOA Fees
Parking
- 3 Car Attached Garage
- Garage Door Opener
- Driveway
Home Design
- Dallas Architecture
- Slab Foundation
- Brick Frame
- Composition Roof
Interior Spaces
- 3,163 Sq Ft Home
- 2-Story Property
- Woodwork
- Fireplace Features Masonry
- Window Treatments
- Home Office
- Bonus Room
- Dryer
Kitchen
- Built-In Oven
- Electric Oven
- Built-In Range
- Microwave
- Dishwasher
Bedrooms and Bathrooms
- 4 Bedrooms
Home Security
- Home Security System
- Fire and Smoke Detector
Outdoor Features
- Lake, Pond or Stream
- Covered patio or porch
- Outdoor Kitchen
Utilities
- Central Heating and Cooling System
- Programmable Thermostat
- Water Heater
- Cable TV Available
Community Details
- Association fees include greenbelt
- Mandatory home owners association
Listing and Financial Details
- Legal Lot and Block 16 / 4
Ownership History
Purchase Details
Home Financials for this Owner
Home Financials are based on the most recent Mortgage that was taken out on this home.Purchase Details
Home Financials for this Owner
Home Financials are based on the most recent Mortgage that was taken out on this home.Purchase Details
Purchase Details
Home Financials for this Owner
Home Financials are based on the most recent Mortgage that was taken out on this home.Purchase Details
Home Financials for this Owner
Home Financials are based on the most recent Mortgage that was taken out on this home.Purchase Details
Home Financials for this Owner
Home Financials are based on the most recent Mortgage that was taken out on this home.Similar Homes in Moore, OK
Home Values in the Area
Average Home Value in this Area
Purchase History
| Date | Type | Sale Price | Title Company |
|---|---|---|---|
| Warranty Deed | $446,000 | Lincoln Title | |
| Special Warranty Deed | $299,000 | Old Republic Title | |
| Sheriffs Deed | $286,611 | None Available | |
| Warranty Deed | $362,000 | Fa | |
| Warranty Deed | $311,000 | None Available | |
| Warranty Deed | $35,000 | None Available |
Mortgage History
| Date | Status | Loan Amount | Loan Type |
|---|---|---|---|
| Open | $446,000 | VA | |
| Previous Owner | $266,800 | New Conventional | |
| Previous Owner | $269,100 | New Conventional | |
| Previous Owner | $369,783 | VA | |
| Previous Owner | $248,800 | New Conventional | |
| Previous Owner | $222,000 | Future Advance Clause Open End Mortgage |
Property History
| Date | Event | Price | Change | Sq Ft Price |
|---|---|---|---|---|
| 09/29/2022 09/29/22 | Sold | $446,000 | +2.2% | $141 / Sq Ft |
| 08/14/2022 08/14/22 | Pending | -- | -- | -- |
| 08/05/2022 08/05/22 | Price Changed | $436,500 | -2.0% | $138 / Sq Ft |
| 07/25/2022 07/25/22 | Price Changed | $445,500 | -1.0% | $141 / Sq Ft |
| 07/19/2022 07/19/22 | For Sale | $450,000 | 0.0% | $142 / Sq Ft |
| 07/12/2022 07/12/22 | Pending | -- | -- | -- |
| 07/01/2022 07/01/22 | For Sale | $450,000 | +50.5% | $142 / Sq Ft |
| 12/02/2016 12/02/16 | Sold | $299,000 | -0.3% | $95 / Sq Ft |
| 09/14/2016 09/14/16 | Pending | -- | -- | -- |
| 08/20/2016 08/20/16 | For Sale | $299,900 | -- | $95 / Sq Ft |
Tax History Compared to Growth
Tax History
| Year | Tax Paid | Tax Assessment Tax Assessment Total Assessment is a certain percentage of the fair market value that is determined by local assessors to be the total taxable value of land and additions on the property. | Land | Improvement |
|---|---|---|---|---|
| 2024 | -- | $52,567 | $8,850 | $43,717 |
| 2023 | $0 | $52,080 | $8,850 | $43,230 |
| 2022 | $4,926 | $40,817 | $6,924 | $33,893 |
| 2021 | $4,801 | $39,628 | $5,987 | $33,641 |
| 2020 | $4,659 | $38,474 | $5,904 | $32,570 |
| 2019 | $4,657 | $37,780 | $5,904 | $31,876 |
| 2018 | $5,138 | $40,569 | $4,800 | $35,769 |
| 2017 | $5,165 | $40,569 | $0 | $0 |
| 2016 | $5,073 | $40,569 | $4,800 | $35,769 |
| 2015 | $4,533 | $40,074 | $4,800 | $35,274 |
| 2014 | $4,640 | $40,074 | $4,800 | $35,274 |
Agents Affiliated with this Home
-
J
Seller's Agent in 2022
Joe Salazar
KW Summit
-
Hansom Wong
H
Buyer's Agent in 2022
Hansom Wong
Keller Williams Realty Mulinix
(405) 476-1848
26 in this area
167 Total Sales
-
S
Seller's Agent in 2016
Stephen Schwetz
Bronze Star Realty
-
S
Buyer's Agent in 2016
Susan Planer Phillips
RE/MAX
Map
Source: MLSOK
MLS Number: 742320
APN: R0154966
- 2513 SE 13th St
- 2517 SE 13th St
- 2501 SE 12th St
- 2008 SE 9th St
- 1105 Kelsi Dr
- 1905 SE 14th St
- 1104 Kelsi Dr
- 2113 SE 8th St
- 708 Ashwood Ln
- 2105 SE 8th St
- 1912 SE 18th St
- 1713 SE 14th St
- 700 Hedgewood Dr
- 2625 SE 8th St
- 1008 Silver Maple
- 508 Hedgewood Dr
- 1409 Jordan Dr
- 1108 Samantha Ln
- 1017 Silver Maple
- 2641 SE 7th St






