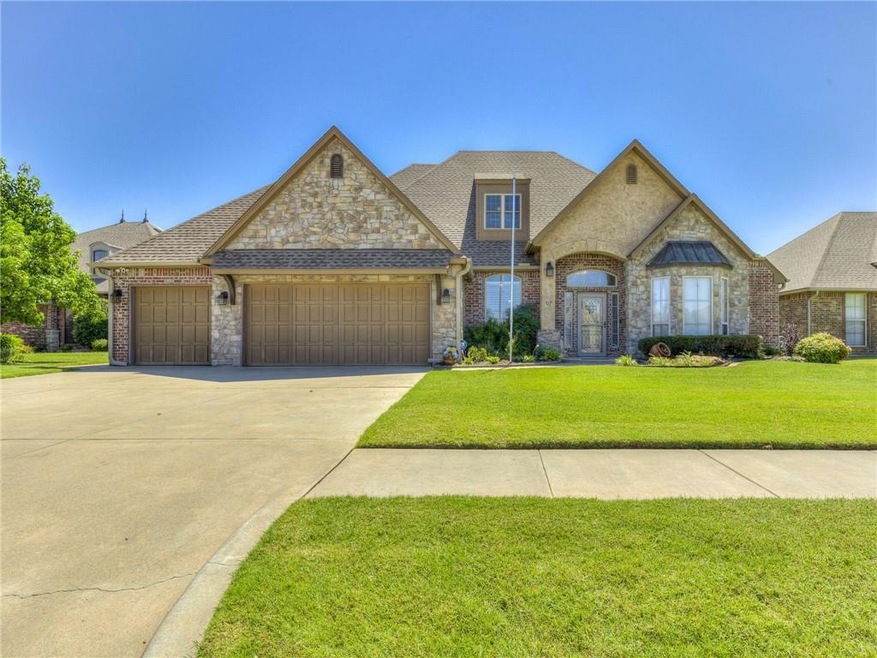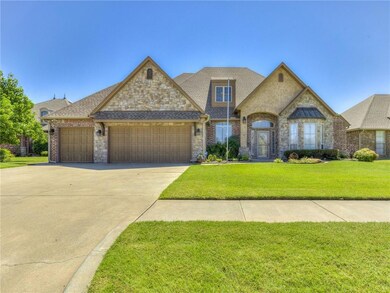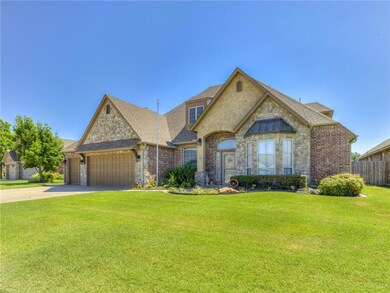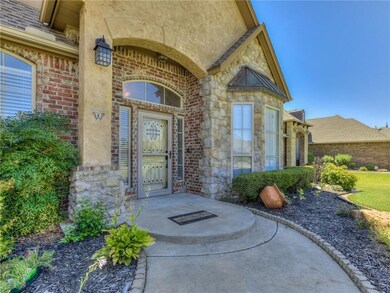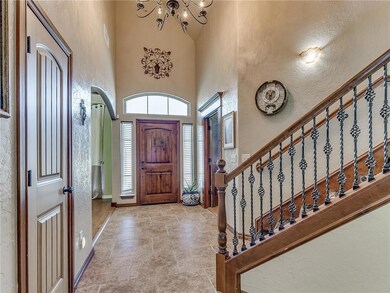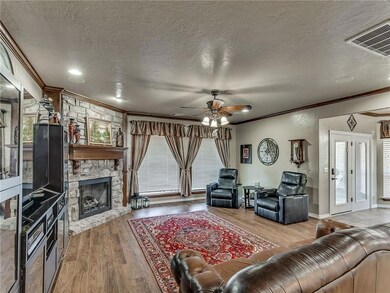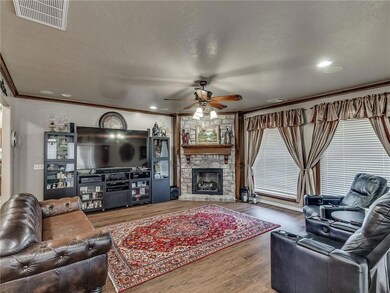
Highlights
- Lake, Pond or Stream
- Dallas Architecture
- Whirlpool Bathtub
- Heritage Trails Elementary School Rated A
- Outdoor Kitchen
- Bonus Room
About This Home
As of September 2022This home has everything you need! As you walk in, you are greeted by a dedicated office to your left and a formal dining to your right. The dining is currently being used as a sitting room for entertaining and it works! The living area is warm and inviting, but still open. The kitchen is large and functional with granite countertops and a walk-in pantry. The large primary suite is on the first floor. The primary suite has an amazing bathroom with a walk-in shower, jetted tub and a walk-in closet that you have to see to believe. Upstairs, you will find two ample bedrooms connected by a Jack and Jill bathroom. You will also find a guest suite with a full bath and a walk-in closet, as well as an upstairs bonus room that would be perfect as a media room, second home office, or for hobbies. Outside is a massive third of an acre lot! The large backyard has an outdoor kitchen, basketball court, and it back ups to a beautiful pond equipped with a fountain. Schedule your appointment today!
Last Agent to Sell the Property
Joe Salazar
KW Summit Listed on: 07/01/2022

Home Details
Home Type
- Single Family
Year Built
- Built in 2009
Lot Details
- 0.33 Acre Lot
- West Facing Home
- Interior Lot
HOA Fees
- $22 Monthly HOA Fees
Parking
- 3 Car Attached Garage
- Garage Door Opener
- Driveway
Home Design
- Dallas Architecture
- Brick Frame
- Composition Roof
Interior Spaces
- 3,163 Sq Ft Home
- 2-Story Property
- Ceiling Fan
- Fireplace Features Masonry
- Home Office
- Bonus Room
- Utility Room with Study Area
- Laundry Room
Kitchen
- Built-In Oven
- Gas Oven
- Built-In Range
- Indoor Grill
- Dishwasher
- Disposal
Bedrooms and Bathrooms
- 4 Bedrooms
- Whirlpool Bathtub
Outdoor Features
- Lake, Pond or Stream
- Covered patio or porch
- Outdoor Kitchen
- Outdoor Grill
Schools
- Heritage Trails Elementary School
- Highland East JHS Middle School
- Moore High School
Utilities
- Central Heating and Cooling System
- Water Heater
- High Speed Internet
- Cable TV Available
Community Details
- Association fees include greenbelt, pool, rec facility
- Mandatory home owners association
- Greenbelt
Listing and Financial Details
- Legal Lot and Block 16 / 4
Ownership History
Purchase Details
Home Financials for this Owner
Home Financials are based on the most recent Mortgage that was taken out on this home.Purchase Details
Home Financials for this Owner
Home Financials are based on the most recent Mortgage that was taken out on this home.Purchase Details
Purchase Details
Home Financials for this Owner
Home Financials are based on the most recent Mortgage that was taken out on this home.Purchase Details
Home Financials for this Owner
Home Financials are based on the most recent Mortgage that was taken out on this home.Purchase Details
Home Financials for this Owner
Home Financials are based on the most recent Mortgage that was taken out on this home.Similar Homes in the area
Home Values in the Area
Average Home Value in this Area
Purchase History
| Date | Type | Sale Price | Title Company |
|---|---|---|---|
| Warranty Deed | $446,000 | Lincoln Title | |
| Special Warranty Deed | $299,000 | Old Republic Title | |
| Sheriffs Deed | $286,611 | None Available | |
| Warranty Deed | $362,000 | Fa | |
| Warranty Deed | $311,000 | None Available | |
| Warranty Deed | $35,000 | None Available |
Mortgage History
| Date | Status | Loan Amount | Loan Type |
|---|---|---|---|
| Open | $446,000 | VA | |
| Previous Owner | $266,800 | New Conventional | |
| Previous Owner | $269,100 | New Conventional | |
| Previous Owner | $369,783 | VA | |
| Previous Owner | $248,800 | New Conventional | |
| Previous Owner | $222,000 | Future Advance Clause Open End Mortgage |
Property History
| Date | Event | Price | Change | Sq Ft Price |
|---|---|---|---|---|
| 09/29/2022 09/29/22 | Sold | $446,000 | +2.2% | $141 / Sq Ft |
| 08/14/2022 08/14/22 | Pending | -- | -- | -- |
| 08/05/2022 08/05/22 | Price Changed | $436,500 | -2.0% | $138 / Sq Ft |
| 07/25/2022 07/25/22 | Price Changed | $445,500 | -1.0% | $141 / Sq Ft |
| 07/19/2022 07/19/22 | For Sale | $450,000 | 0.0% | $142 / Sq Ft |
| 07/12/2022 07/12/22 | Pending | -- | -- | -- |
| 07/01/2022 07/01/22 | For Sale | $450,000 | +50.5% | $142 / Sq Ft |
| 12/02/2016 12/02/16 | Sold | $299,000 | -0.3% | $95 / Sq Ft |
| 09/14/2016 09/14/16 | Pending | -- | -- | -- |
| 08/20/2016 08/20/16 | For Sale | $299,900 | -- | $95 / Sq Ft |
Tax History Compared to Growth
Tax History
| Year | Tax Paid | Tax Assessment Tax Assessment Total Assessment is a certain percentage of the fair market value that is determined by local assessors to be the total taxable value of land and additions on the property. | Land | Improvement |
|---|---|---|---|---|
| 2024 | -- | $52,567 | $8,850 | $43,717 |
| 2023 | $0 | $52,080 | $8,850 | $43,230 |
| 2022 | $4,926 | $40,817 | $6,924 | $33,893 |
| 2021 | $4,801 | $39,628 | $5,987 | $33,641 |
| 2020 | $4,659 | $38,474 | $5,904 | $32,570 |
| 2019 | $4,657 | $37,780 | $5,904 | $31,876 |
| 2018 | $5,138 | $40,569 | $4,800 | $35,769 |
| 2017 | $5,165 | $40,569 | $0 | $0 |
| 2016 | $5,073 | $40,569 | $4,800 | $35,769 |
| 2015 | $4,533 | $40,074 | $4,800 | $35,274 |
| 2014 | $4,640 | $40,074 | $4,800 | $35,274 |
Agents Affiliated with this Home
-
J
Seller's Agent in 2022
Joe Salazar
KW Summit
-
Hansom Wong
H
Buyer's Agent in 2022
Hansom Wong
Keller Williams Realty Mulinix
(405) 476-1848
25 in this area
167 Total Sales
-
S
Seller's Agent in 2016
Stephen Schwetz
Bronze Star Realty
-
S
Buyer's Agent in 2016
Susan Planer Phillips
RE/MAX
Map
Source: MLSOK
MLS Number: 1016186
APN: R0154966
- 2513 SE 13th St
- 2517 SE 13th St
- 2501 SE 12th St
- 1105 Kelsi Dr
- 1905 SE 14th St
- 1104 Kelsi Dr
- 1729 SE 17th St
- 2113 SE 8th St
- 708 Ashwood Ln
- 2105 SE 8th St
- 1713 SE 14th St
- 700 Hedgewood Dr
- 1912 SE 18th St
- 2625 SE 8th St
- 1008 Silver Maple
- 508 Hedgewood Dr
- 2629 SE 7th St
- 1409 Jordan Dr
- 1108 Samantha Ln
- 1017 Silver Maple
