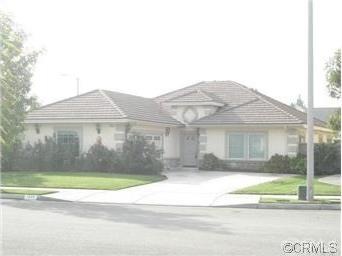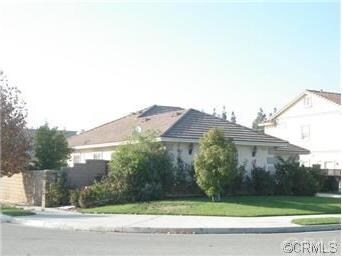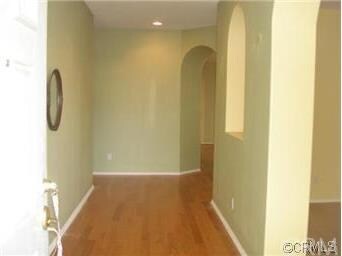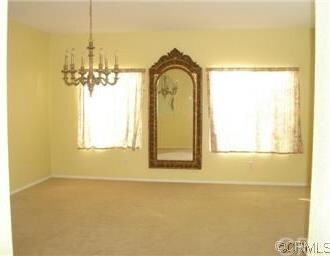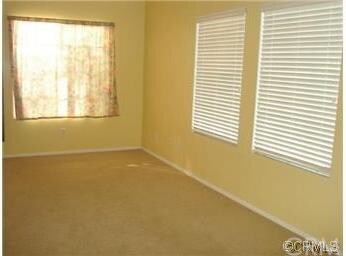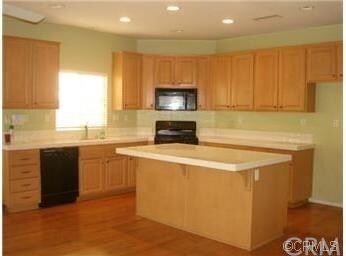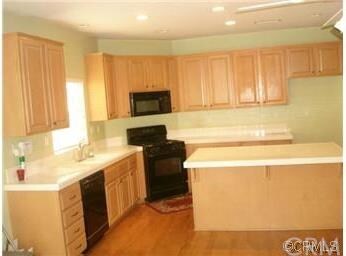
1324 Briar Way Ontario, CA 91762
Downtown Ontario NeighborhoodHighlights
- No HOA
- 2 Car Attached Garage
- Laundry Room
- Cul-De-Sac
- Patio
- Central Heating and Cooling System
About This Home
As of June 2013**********STANDARD SALE**********ABSOLUTELY BEAUTIFUL HOME IN ONTARIO! Great Neighborhood, located in a cul-de-sac. The house features three bedrooms with a large Master Suite closet. Spacious kitchen leading with an open floor plan into the family room. Large living room and dining room. The house also has a covered patio room with lots of windows and ceiling fan. Real hardwood floors and carpet throughout the home. Move in Condition. House has a blockwall all round the property with a shed in the back. You will not be disappointed.
Last Agent to Sell the Property
RE/MAX CHAMPIONS License #01359825 Listed on: 05/28/2013

Home Details
Home Type
- Single Family
Est. Annual Taxes
- $8,589
Year Built
- Built in 2004
Lot Details
- 7,752 Sq Ft Lot
- Cul-De-Sac
- Brick Fence
Parking
- 2 Car Attached Garage
Interior Spaces
- 1,909 Sq Ft Home
- Family Room with Fireplace
- Laundry Room
Bedrooms and Bathrooms
- 3 Bedrooms
- 2 Full Bathrooms
Outdoor Features
- Patio
- Exterior Lighting
Utilities
- Central Heating and Cooling System
Community Details
- No Home Owners Association
Listing and Financial Details
- Tax Lot 5
- Tax Tract Number 16362
- Assessor Parcel Number 1011562150000
Ownership History
Purchase Details
Home Financials for this Owner
Home Financials are based on the most recent Mortgage that was taken out on this home.Purchase Details
Home Financials for this Owner
Home Financials are based on the most recent Mortgage that was taken out on this home.Purchase Details
Home Financials for this Owner
Home Financials are based on the most recent Mortgage that was taken out on this home.Similar Homes in Ontario, CA
Home Values in the Area
Average Home Value in this Area
Purchase History
| Date | Type | Sale Price | Title Company |
|---|---|---|---|
| Grant Deed | $650,000 | Old Republic Title Company | |
| Grant Deed | $425,000 | Lawyers Title | |
| Interfamily Deed Transfer | -- | Lawyers Title | |
| Interfamily Deed Transfer | -- | Lawyers Title | |
| Grant Deed | $265,000 | Lawyers Title |
Mortgage History
| Date | Status | Loan Amount | Loan Type |
|---|---|---|---|
| Open | $451,500 | New Conventional | |
| Previous Owner | $400,000 | Unknown | |
| Previous Owner | $375,000 | Negative Amortization |
Property History
| Date | Event | Price | Change | Sq Ft Price |
|---|---|---|---|---|
| 11/07/2022 11/07/22 | Rented | $3,200 | 0.0% | -- |
| 11/06/2022 11/06/22 | Under Contract | -- | -- | -- |
| 10/27/2022 10/27/22 | For Rent | $3,200 | +10.3% | -- |
| 09/30/2021 09/30/21 | Rented | $2,900 | 0.0% | -- |
| 09/27/2021 09/27/21 | Off Market | $2,900 | -- | -- |
| 09/22/2021 09/22/21 | For Rent | $2,900 | +20.8% | -- |
| 08/30/2018 08/30/18 | Rented | $2,400 | 0.0% | -- |
| 08/28/2018 08/28/18 | Under Contract | -- | -- | -- |
| 08/16/2018 08/16/18 | For Rent | $2,400 | 0.0% | -- |
| 08/14/2018 08/14/18 | Under Contract | -- | -- | -- |
| 08/08/2018 08/08/18 | For Rent | $2,400 | +11.6% | -- |
| 09/01/2013 09/01/13 | Rented | $2,150 | -4.4% | -- |
| 08/09/2013 08/09/13 | Under Contract | -- | -- | -- |
| 07/09/2013 07/09/13 | For Rent | $2,250 | 0.0% | -- |
| 06/21/2013 06/21/13 | Sold | $425,000 | +1.2% | $223 / Sq Ft |
| 05/28/2013 05/28/13 | For Sale | $420,000 | +15.1% | $220 / Sq Ft |
| 10/30/2012 10/30/12 | Sold | $365,000 | +37.7% | $191 / Sq Ft |
| 07/30/2012 07/30/12 | Pending | -- | -- | -- |
| 07/23/2012 07/23/12 | For Sale | $265,000 | -- | $139 / Sq Ft |
Tax History Compared to Growth
Tax History
| Year | Tax Paid | Tax Assessment Tax Assessment Total Assessment is a certain percentage of the fair market value that is determined by local assessors to be the total taxable value of land and additions on the property. | Land | Improvement |
|---|---|---|---|---|
| 2025 | $8,589 | $689,785 | $241,425 | $448,360 |
| 2024 | $8,589 | $676,260 | $236,691 | $439,569 |
| 2023 | $8,348 | $663,000 | $232,050 | $430,950 |
| 2022 | $8,197 | $650,000 | $227,500 | $422,500 |
| 2021 | $6,424 | $483,500 | $169,226 | $314,274 |
| 2020 | $6,330 | $478,543 | $167,491 | $311,052 |
| 2019 | $6,285 | $469,160 | $164,207 | $304,953 |
| 2018 | $6,184 | $459,961 | $160,987 | $298,974 |
| 2017 | $5,974 | $450,942 | $157,830 | $293,112 |
| 2016 | $5,757 | $442,100 | $154,735 | $287,365 |
| 2015 | $5,712 | $435,460 | $152,411 | $283,049 |
| 2014 | $5,560 | $426,929 | $149,425 | $277,504 |
Agents Affiliated with this Home
-
Serena Wu

Seller's Agent in 2022
Serena Wu
RE/MAX
(714) 519-9815
54 Total Sales
-
James Chou

Seller Co-Listing Agent in 2022
James Chou
RE/MAX
(909) 225-5168
56 Total Sales
-
ISABEL LOPEZ

Buyer's Agent in 2021
ISABEL LOPEZ
KW VISION
(909) 631-6199
39 Total Sales
-
Andy Nguyen
A
Seller's Agent in 2013
Andy Nguyen
RE/MAX
(909) 447-6767
3 in this area
57 Total Sales
Map
Source: California Regional Multiple Listing Service (CRMLS)
MLS Number: IV13099228
APN: 1011-562-15
- 1230 S Cypress Ave Unit A
- 1486 S Cypress Ave
- 1214 S Cypress Ave Unit G
- 1459 Quince Ct
- 1031 S Palmetto Ave Unit J7
- 1031 S Palmetto Ave Unit N1
- 1031 S Palmetto Ave Unit II1
- 1031 S Palmetto Ave Unit W8
- 1150 W Phillips St Unit 126
- 1626 S Boulder Ave
- 754 W Belmont St
- 1620 S Cypress Ave
- 1002 S Palmetto Ave
- 920 S Palmetto Ave Unit 9
- 930 S Palmetto Ave Unit 13
- 1710 S Briar Ave
- 1020 S Mountain Ave
- 653 W Belmont St
- 863 S Mountain Ave Unit 22
- 906 S Mountain Ave Unit A
