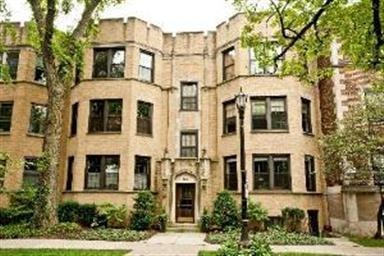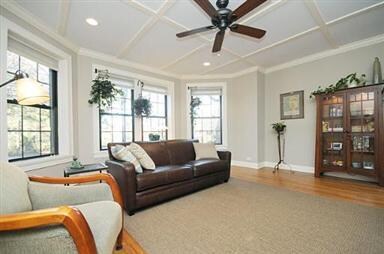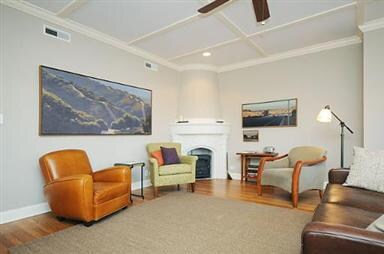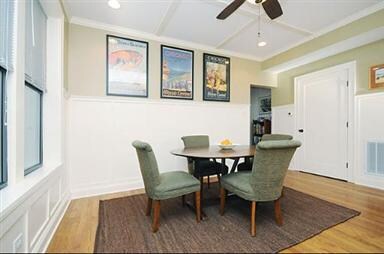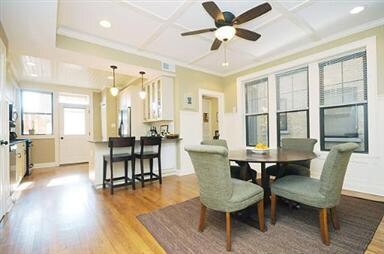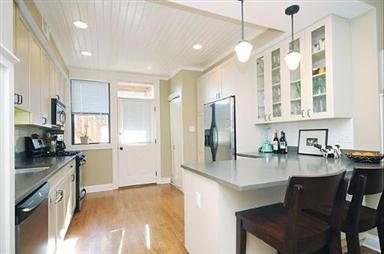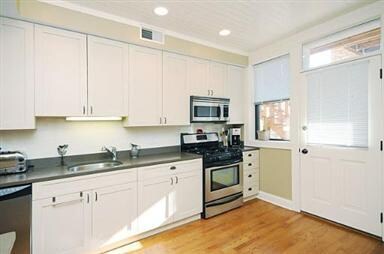
1324 Central St Unit 1W Evanston, IL 60201
Central Street NeighborhoodHighlights
- Landscaped Professionally
- 4-minute walk to Central Station (Purple Line)
- Walk-In Pantry
- Orrington Elementary School Rated A
- Wood Flooring
- Fenced Yard
About This Home
As of May 2019Owner Relocating-must part w/gorgeous vintage recently renovated (2006)-intimate 6 unit bldg w/garage & beautifully landscaped yard w/patio.Stunning sunny kitchen & baths tastefully appointed, fine custom woodwork & hrdwd flrs thru out, in-unit laundry & private HVAC.Excellent floor plan & dream "walk to" location close to lake,both trains,shops,restaurants & more. Pets okay! Unit has an enormous pvt storage in bsmt.
Last Agent to Sell the Property
Jameson Sotheby's International Realty License #475151585

Property Details
Home Type
- Condominium
Est. Annual Taxes
- $5,539
Year Built
- 1924
Lot Details
- Southern Exposure
- East or West Exposure
- Fenced Yard
- Landscaped Professionally
HOA Fees
- $329 per month
Parking
- Detached Garage
- Garage Door Opener
- Parking Included in Price
Home Design
- Brick Exterior Construction
- Rubber Roof
Interior Spaces
- Primary Bathroom is a Full Bathroom
- Electric Fireplace
- Entrance Foyer
- Storage Room
- Wood Flooring
- Unfinished Basement
- Basement Fills Entire Space Under The House
Kitchen
- Breakfast Bar
- Walk-In Pantry
- Oven or Range
- Microwave
- Dishwasher
- Disposal
Laundry
- Dryer
- Washer
Utilities
- Forced Air Heating and Cooling System
- Heating System Uses Gas
Additional Features
- North or South Exposure
- Patio
Community Details
- Pets Allowed
Ownership History
Purchase Details
Purchase Details
Home Financials for this Owner
Home Financials are based on the most recent Mortgage that was taken out on this home.Purchase Details
Home Financials for this Owner
Home Financials are based on the most recent Mortgage that was taken out on this home.Purchase Details
Home Financials for this Owner
Home Financials are based on the most recent Mortgage that was taken out on this home.Map
Similar Homes in Evanston, IL
Home Values in the Area
Average Home Value in this Area
Purchase History
| Date | Type | Sale Price | Title Company |
|---|---|---|---|
| Interfamily Deed Transfer | -- | Attorney | |
| Executors Deed | $300,000 | Chicago Title | |
| Warranty Deed | $270,000 | Cti | |
| Warranty Deed | $320,000 | Cti |
Mortgage History
| Date | Status | Loan Amount | Loan Type |
|---|---|---|---|
| Open | $170,000 | New Conventional | |
| Closed | $170,000 | New Conventional | |
| Previous Owner | $216,000 | New Conventional | |
| Previous Owner | $192,000 | New Conventional | |
| Previous Owner | $200,000 | New Conventional |
Property History
| Date | Event | Price | Change | Sq Ft Price |
|---|---|---|---|---|
| 05/31/2019 05/31/19 | Sold | $300,000 | 0.0% | $249 / Sq Ft |
| 05/01/2019 05/01/19 | Pending | -- | -- | -- |
| 04/29/2019 04/29/19 | For Sale | $300,000 | +11.1% | $249 / Sq Ft |
| 07/03/2012 07/03/12 | Sold | $270,000 | -10.0% | $224 / Sq Ft |
| 04/29/2012 04/29/12 | Pending | -- | -- | -- |
| 04/12/2012 04/12/12 | Price Changed | $300,000 | -4.8% | $249 / Sq Ft |
| 03/06/2012 03/06/12 | Price Changed | $315,000 | -1.3% | $261 / Sq Ft |
| 01/12/2012 01/12/12 | For Sale | $319,000 | -- | $265 / Sq Ft |
Tax History
| Year | Tax Paid | Tax Assessment Tax Assessment Total Assessment is a certain percentage of the fair market value that is determined by local assessors to be the total taxable value of land and additions on the property. | Land | Improvement |
|---|---|---|---|---|
| 2024 | $5,539 | $30,004 | $2,615 | $27,389 |
| 2023 | $5,539 | $30,004 | $2,615 | $27,389 |
| 2022 | $5,539 | $30,004 | $2,615 | $27,389 |
| 2021 | $6,482 | $24,424 | $1,743 | $22,681 |
| 2020 | $6,395 | $24,424 | $1,743 | $22,681 |
| 2019 | $6,303 | $26,901 | $1,743 | $25,158 |
| 2018 | $7,536 | $27,508 | $1,452 | $26,056 |
| 2017 | $5,719 | $27,508 | $1,452 | $26,056 |
| 2016 | $5,878 | $27,508 | $1,452 | $26,056 |
| 2015 | $7,374 | $32,000 | $1,220 | $30,780 |
| 2014 | $7,329 | $32,000 | $1,220 | $30,780 |
| 2013 | $8,303 | $32,000 | $1,220 | $30,780 |
Source: Midwest Real Estate Data (MRED)
MLS Number: MRD07974266
APN: 10-12-205-028-1002
- 1319 Lincoln St
- 1214 Central St Unit 2N
- 1210 Central St Unit 2
- 1404 Lincoln St
- 2245 Wesley Ave
- 1821 Lincoln St
- 2459 Prairie Ave Unit 2F
- 2635 Poplar Ave
- 2457 Prairie Ave Unit 3C
- 2457 Prairie Ave Unit 1C
- 250 3rd St
- 203 5th St
- 2017 Jackson Ave
- 810 Lincoln St
- 824 Ingleside Place
- 1105 Leonard Place
- 736 Central St
- 2645 Prairie Ave
- 2026 Harrison St
- 2761 Woodbine Ave
