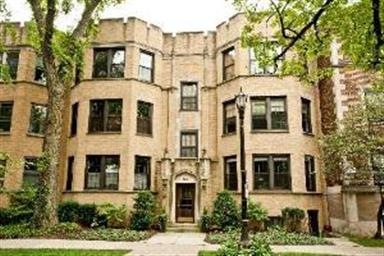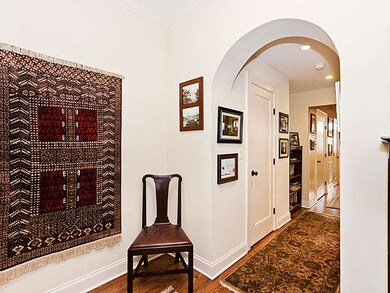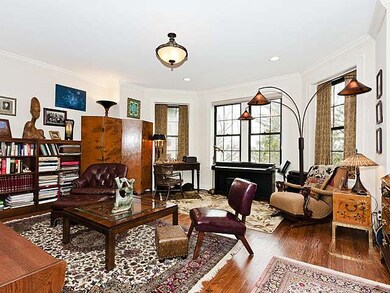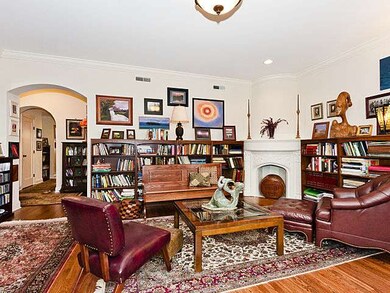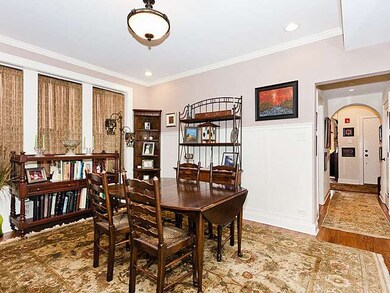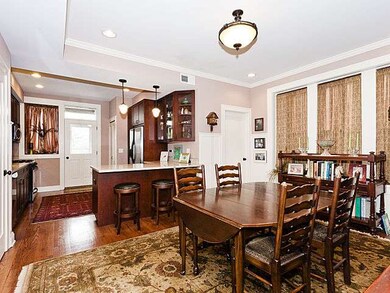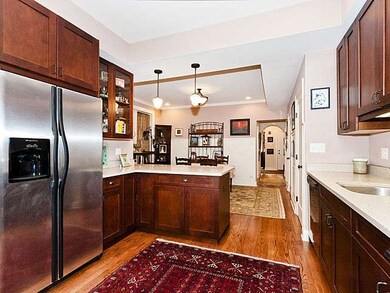
1324 Central St Unit 3W Evanston, IL 60201
Central Street NeighborhoodEstimated Value: $349,248 - $455,000
Highlights
- Landscaped Professionally
- 4-minute walk to Central Station (Purple Line)
- Walk-In Pantry
- Orrington Elementary School Rated A
- Wood Flooring
- Fenced Yard
About This Home
As of July 2013Stunning top flr vintage renovated in 2006-intimate 6 unit bldg w/ beautifully landscaped yard & patio.Gorgeous kitchen & baths tastefully appointed, fine custom woodwork & hrdwd flrs thru out,in-unit laundry & private HVAC.Excellent floor plan & dream "walk to" location close to lake,both trains,shops,restaurants & more. Unit has an enormous private storage/work rm in bsmt.New CAC & roof.EZ street parking.Pets okay
Last Listed By
Jameson Sotheby's International Realty License #475151585 Listed on: 03/31/2013

Property Details
Home Type
- Condominium
Est. Annual Taxes
- $5,907
Year Built
- 1924
Lot Details
- Southern Exposure
- East or West Exposure
- Fenced Yard
- Landscaped Professionally
HOA Fees
- $326 per month
Home Design
- Brick Exterior Construction
- Rubber Roof
Interior Spaces
- Primary Bathroom is a Full Bathroom
- Decorative Fireplace
- Entrance Foyer
- Storage Room
- Wood Flooring
- Unfinished Basement
- Basement Fills Entire Space Under The House
Kitchen
- Breakfast Bar
- Walk-In Pantry
- Oven or Range
- Microwave
- Dishwasher
- Disposal
Laundry
- Dryer
- Washer
Utilities
- Forced Air Heating and Cooling System
- Heating System Uses Gas
Additional Features
- North or South Exposure
- Patio
Community Details
- Pets Allowed
Ownership History
Purchase Details
Purchase Details
Home Financials for this Owner
Home Financials are based on the most recent Mortgage that was taken out on this home.Purchase Details
Home Financials for this Owner
Home Financials are based on the most recent Mortgage that was taken out on this home.Purchase Details
Purchase Details
Home Financials for this Owner
Home Financials are based on the most recent Mortgage that was taken out on this home.Similar Homes in Evanston, IL
Home Values in the Area
Average Home Value in this Area
Purchase History
| Date | Buyer | Sale Price | Title Company |
|---|---|---|---|
| Birenberg Steven P | -- | None Available | |
| Birenberg Steven | $265,000 | None Available | |
| Simmerman Cheryll L | -- | Netco | |
| Revoca Simmerman Cheryll L | -- | None Available | |
| Simmerman Cheryll L | $400,000 | Cti |
Mortgage History
| Date | Status | Borrower | Loan Amount |
|---|---|---|---|
| Open | Birenberg Steven P | $184,800 | |
| Closed | Birenberg Steven | $212,000 | |
| Previous Owner | Simmerman Cheryll L | $148,500 | |
| Previous Owner | Simmerman Cheryll L | $306,250 | |
| Previous Owner | Simmerman Cheryll L | $320,000 | |
| Previous Owner | Simmerman Cheryll L | $320,000 |
Property History
| Date | Event | Price | Change | Sq Ft Price |
|---|---|---|---|---|
| 07/15/2013 07/15/13 | Sold | $265,000 | -5.0% | $220 / Sq Ft |
| 04/15/2013 04/15/13 | Pending | -- | -- | -- |
| 03/31/2013 03/31/13 | For Sale | $279,000 | -- | $231 / Sq Ft |
Tax History Compared to Growth
Tax History
| Year | Tax Paid | Tax Assessment Tax Assessment Total Assessment is a certain percentage of the fair market value that is determined by local assessors to be the total taxable value of land and additions on the property. | Land | Improvement |
|---|---|---|---|---|
| 2024 | $5,907 | $28,850 | $2,515 | $26,335 |
| 2023 | $5,907 | $28,850 | $2,515 | $26,335 |
| 2022 | $5,907 | $28,850 | $2,515 | $26,335 |
| 2021 | $5,348 | $23,483 | $1,676 | $21,807 |
| 2020 | $5,336 | $23,483 | $1,676 | $21,807 |
| 2019 | $5,257 | $25,865 | $1,676 | $24,189 |
| 2018 | $6,607 | $27,551 | $1,396 | $26,155 |
| 2017 | $6,451 | $27,551 | $1,396 | $26,155 |
| 2016 | $6,340 | $27,551 | $1,396 | $26,155 |
| 2015 | $7,546 | $30,767 | $1,173 | $29,594 |
| 2014 | $7,489 | $30,767 | $1,173 | $29,594 |
| 2013 | $7,301 | $30,767 | $1,173 | $29,594 |
Agents Affiliated with this Home
-
Lisa Gendel

Seller's Agent in 2013
Lisa Gendel
Jameson Sotheby's International Realty
(847) 476-5877
15 in this area
102 Total Sales
-
Shannon Boyle

Buyer's Agent in 2013
Shannon Boyle
Compass
(773) 817-6910
53 Total Sales
Map
Source: Midwest Real Estate Data (MRED)
MLS Number: MRD08306018
APN: 10-12-205-028-1006
- 1319 Lincoln St
- 1214 Central St Unit 2N
- 1210 Central St Unit 2
- 1404 Lincoln St
- 2245 Wesley Ave
- 1821 Lincoln St
- 2459 Prairie Ave Unit 2F
- 250 3rd St
- 2457 Prairie Ave Unit 3C
- 2635 Poplar Ave
- 810 Lincoln St
- 203 5th St
- 824 Ingleside Place
- 736 Central St
- 1105 Leonard Place
- 2017 Jackson Ave
- 721 Central St
- 728 Lincoln St
- 2645 Prairie Ave
- 2256 Sherman Ave Unit 1
- 1324 Central St Unit 3E
- 1324 Central St Unit 2W
- 1324 Central St Unit 2E
- 1324 Central St Unit 1W
- 1324 Central St Unit 1E
- 1324 Central St Unit 3W
- 1320 Central St Unit GAR3
- 1320 Central St Unit GAR4
- 1320 Central St Unit 3W
- 1320 Central St Unit GAR2
- 1320 Central St Unit 1W
- 1320 Central St Unit 2E
- 1320 Central St Unit 2W
- 1320 Central St Unit GAR5
- 1320 Central St Unit 1E
- 1320 Central St Unit GAR1
- 1400 Central St Unit 303
- 1400 Central St Unit 301
- 1402 Central St Unit 204
- 1402 Central St Unit 304
