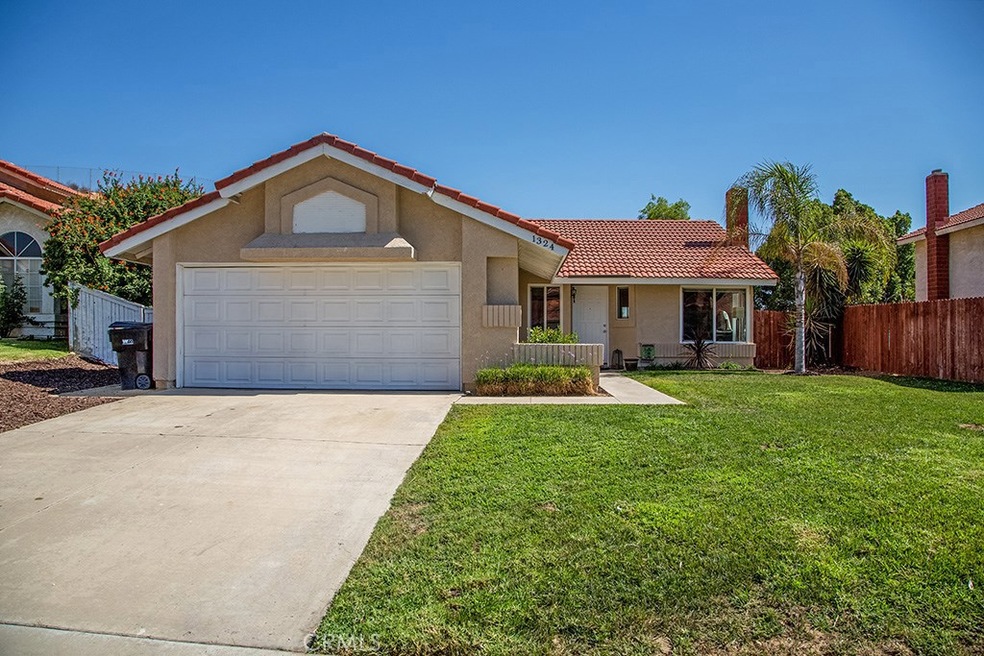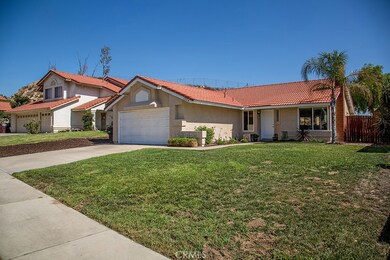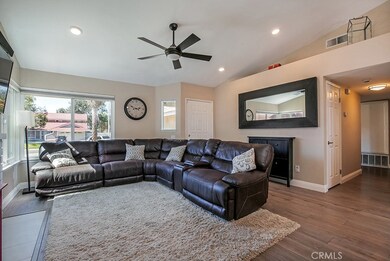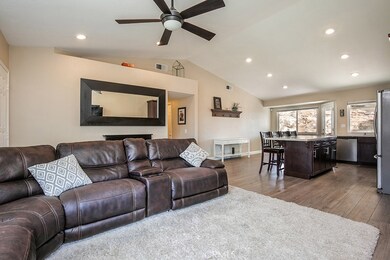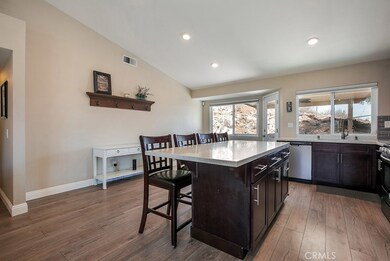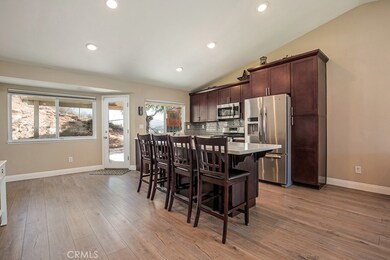
1324 Cresta Rd Corona, CA 92879
Corona Ranch NeighborhoodHighlights
- City Lights View
- Updated Kitchen
- Craftsman Architecture
- Centennial High School Rated A-
- Open Floorplan
- Property is near a park
About This Home
As of October 2018Picture Perfect! Absolutely Charming & Adorable Single Story Home Located in the Heart of the Highly Desirable Corona Hills! LOW Tax Rate! NO HOA & NO Mello-Roos! Great Curb Appeal & Pride of Ownership! From the Moment You Walk in & See the Vaulted Ceilings, Open Concept Floor Plan, Beautiful Laminate Wood Flooring & Gorgeous Kitchen You Feel Like You've Just Arrived Home! This Truly Amazing, Immaculately Clean, 3 Bedroom, 2 Bath Home is Bright, Open, & Move-In Ready. Gorgeous Interior Will Not Disappoint! Featuring a Beautiful Family Room w/Fireplace, That Opens to a Perfectly Remodeled Kitchen with Stainless Steel Appliances, Tile Backsplash, Quartz Counter Tops, Soft Close Cabinets & Large Center Island Perfect for Entertaining! Spacious Master Bedroom Boasts Mirrored Closets & Updated Bathroom with His & Hers Sinks. Two Other Good-Sized Bedrooms Also Have a Beautifully Remodeled Bathroom! This Stunning Home Has Been Beautifully Enhanced with Dual Paned Windows That Let in Just the Right Amount of Natural Lighting, Ceiling Fans, Upgraded Baseboards. The List Goes on & On. Step out Back to the Alumawood Patio Cover with City Lights View and Playground. Close to All Amenities Such as Award Winning Schools, Shopping, Restaurants, Entertainment, Parks, Cresta Verde Golf Course & Metro Link. Perfect for Commuters Centrally Located Between the 91 & 15 Freeways. Don't Let This Beauty Pass You By! This Will NOT Last Long!
Last Agent to Sell the Property
Realty ONE Group West License #01845483 Listed on: 09/13/2018

Home Details
Home Type
- Single Family
Est. Annual Taxes
- $5,082
Year Built
- Built in 1987
Lot Details
- 7,405 Sq Ft Lot
- Wood Fence
- Chain Link Fence
- Landscaped
- Front and Back Yard Sprinklers
- Lawn
- Back and Front Yard
Parking
- 2 Car Attached Garage
- Parking Available
- Two Garage Doors
- Driveway
Home Design
- Craftsman Architecture
- Turnkey
- Slab Foundation
- Tile Roof
- Stucco
Interior Spaces
- 1,240 Sq Ft Home
- 1-Story Property
- Open Floorplan
- High Ceiling
- Ceiling Fan
- Recessed Lighting
- Double Pane Windows
- Family Room with Fireplace
- Family Room Off Kitchen
- City Lights Views
Kitchen
- Updated Kitchen
- Open to Family Room
- Eat-In Kitchen
- Free-Standing Range
- Microwave
- Dishwasher
- Kitchen Island
- Quartz Countertops
- Self-Closing Drawers and Cabinet Doors
- Disposal
Flooring
- Carpet
- Laminate
Bedrooms and Bathrooms
- 3 Main Level Bedrooms
- Mirrored Closets Doors
- Remodeled Bathroom
- 2 Full Bathrooms
- Dual Vanity Sinks in Primary Bathroom
- Bathtub with Shower
- Walk-in Shower
Laundry
- Laundry Room
- Laundry in Garage
Home Security
- Carbon Monoxide Detectors
- Fire and Smoke Detector
Outdoor Features
- Concrete Porch or Patio
- Exterior Lighting
Location
- Property is near a park
Utilities
- Central Heating and Cooling System
- Natural Gas Connected
- Phone Available
- Cable TV Available
Community Details
- No Home Owners Association
Listing and Financial Details
- Tax Lot 73
- Tax Tract Number 16198
- Assessor Parcel Number 115353014
Ownership History
Purchase Details
Home Financials for this Owner
Home Financials are based on the most recent Mortgage that was taken out on this home.Purchase Details
Home Financials for this Owner
Home Financials are based on the most recent Mortgage that was taken out on this home.Purchase Details
Home Financials for this Owner
Home Financials are based on the most recent Mortgage that was taken out on this home.Purchase Details
Home Financials for this Owner
Home Financials are based on the most recent Mortgage that was taken out on this home.Purchase Details
Similar Homes in Corona, CA
Home Values in the Area
Average Home Value in this Area
Purchase History
| Date | Type | Sale Price | Title Company |
|---|---|---|---|
| Grant Deed | $420,000 | Ticor Title | |
| Grant Deed | $302,000 | First American Title Company | |
| Interfamily Deed Transfer | -- | None Available | |
| Grant Deed | $235,000 | First American Title Company | |
| Interfamily Deed Transfer | -- | -- |
Mortgage History
| Date | Status | Loan Amount | Loan Type |
|---|---|---|---|
| Open | $110,000 | Credit Line Revolving | |
| Open | $339,000 | New Conventional | |
| Closed | $338,500 | New Conventional | |
| Closed | $336,000 | New Conventional | |
| Closed | $336,000 | New Conventional | |
| Previous Owner | $271,800 | New Conventional | |
| Previous Owner | $230,743 | FHA | |
| Previous Owner | $90,000 | Unknown |
Property History
| Date | Event | Price | Change | Sq Ft Price |
|---|---|---|---|---|
| 10/24/2018 10/24/18 | Sold | $420,000 | 0.0% | $339 / Sq Ft |
| 09/22/2018 09/22/18 | Pending | -- | -- | -- |
| 09/18/2018 09/18/18 | Off Market | $420,000 | -- | -- |
| 09/13/2018 09/13/18 | For Sale | $384,999 | +27.5% | $310 / Sq Ft |
| 04/17/2014 04/17/14 | Sold | $302,000 | +1.0% | $244 / Sq Ft |
| 02/17/2014 02/17/14 | Pending | -- | -- | -- |
| 01/31/2014 01/31/14 | For Sale | $299,000 | +27.2% | $241 / Sq Ft |
| 09/10/2012 09/10/12 | Sold | $235,000 | -2.1% | $190 / Sq Ft |
| 07/18/2012 07/18/12 | Pending | -- | -- | -- |
| 07/18/2012 07/18/12 | Price Changed | $240,000 | +4.3% | $194 / Sq Ft |
| 07/05/2012 07/05/12 | For Sale | $230,000 | -- | $185 / Sq Ft |
Tax History Compared to Growth
Tax History
| Year | Tax Paid | Tax Assessment Tax Assessment Total Assessment is a certain percentage of the fair market value that is determined by local assessors to be the total taxable value of land and additions on the property. | Land | Improvement |
|---|---|---|---|---|
| 2025 | $5,082 | $808,745 | $128,283 | $680,462 |
| 2023 | $5,082 | $450,322 | $123,302 | $327,020 |
| 2022 | $4,919 | $441,493 | $120,885 | $320,608 |
| 2021 | $4,820 | $432,837 | $118,515 | $314,322 |
| 2020 | $4,766 | $428,400 | $117,300 | $311,100 |
| 2019 | $4,733 | $420,000 | $115,000 | $305,000 |
| 2018 | $3,591 | $325,360 | $123,894 | $201,466 |
| 2017 | $3,502 | $318,981 | $121,465 | $197,516 |
| 2016 | $3,467 | $312,728 | $119,084 | $193,644 |
| 2015 | $3,391 | $308,033 | $117,297 | $190,736 |
| 2014 | $2,550 | $236,066 | $100,454 | $135,612 |
Agents Affiliated with this Home
-
T
Seller's Agent in 2018
Tamara Eckenrod
Realty ONE Group West
(909) 519-5069
66 Total Sales
-

Buyer's Agent in 2018
Olga Nunez
FIRST TEAM REAL ESTATE
(714) 200-6880
1 in this area
68 Total Sales
-
H
Seller's Agent in 2014
Hashane Johnston
Keller Williams Realty
-

Buyer's Agent in 2014
Michelle Higbee
PAK HOME REALTY
(714) 552-2695
1 in this area
33 Total Sales
-
G
Seller's Agent in 2012
Gail Blix
Homequest Real Estate
-
J
Buyer's Agent in 2012
Jeannine Londono
First Team Real Estate
Map
Source: California Regional Multiple Listing Service (CRMLS)
MLS Number: IG18222969
APN: 115-353-014
- 458 Termino Ave
- 1450 Mariposa Dr
- 1244 Tesoro Way
- 514 San Jacinto Cir
- 0 Mesa Dr Unit CV25048568
- 625 Balboa Dr
- 1109 Quarry St
- 0 E 6th St
- 1063 Quarry St
- 536 San Miguel Dr
- 1851 Caitlin Cir
- 827 La Cadena Ln
- 1850 Coolidge St
- 777 N Temescal St Unit 88
- 620 Avondale Dr
- 778 Gianni Dr Unit 208
- 1057 Circle City Dr
- 404 Atwood Dr
- 4112 S Neece St
- 947 Olinda St
