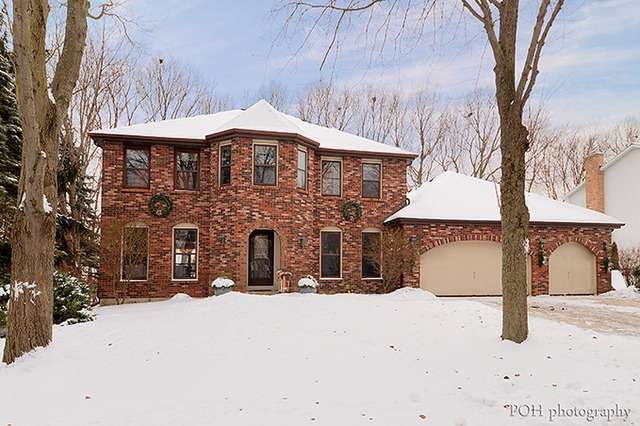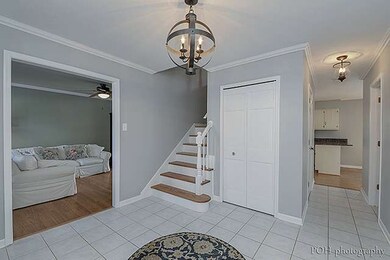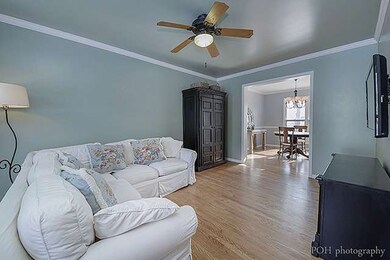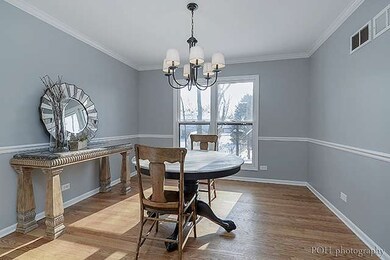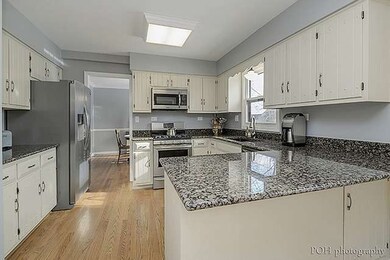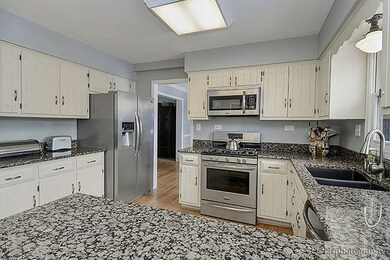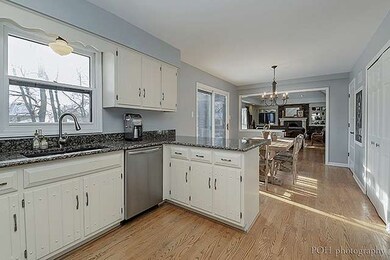
1324 Crestwood Ct Naperville, IL 60540
Huntington Hill NeighborhoodEstimated Value: $700,194 - $769,000
Highlights
- Home Theater
- Deck
- Wooded Lot
- Prairie Elementary School Rated A
- Recreation Room
- Vaulted Ceiling
About This Home
As of April 2015LOVELY BRICK GEORGIAN W/3 CAR GARAGE LOCATED ON A CUL-DE-SAC! MINUTES TO DOWNTOWN & TRAIN. NEW SS APPLIANCES, DECORATOR PAINT THRUOUT HOUSE, HALL BATH & LIGHT FIXTURES; NEWER ROOF, HARDWOOD FLRS, CONCRETE DRIVEWAY & EXTENSIVE LANDSCAPING. CUSTOM MILLWORK IN 2 BEDROOMS. DECK OVERLOOKS PRIVATE WOODED LOT. LOFT/CRAFT AREA IN MASTER BEDROOM. FINISHED BASEMENT. HUGE FAMILY ROOM WITH BRICK FIREPLACE. EXCELLENT 203 SCHOOLS!
Last Agent to Sell the Property
Coldwell Banker Realty License #475122973 Listed on: 01/15/2015

Home Details
Home Type
- Single Family
Est. Annual Taxes
- $12,137
Year Built
- 1980
Lot Details
- Cul-De-Sac
- Wooded Lot
Parking
- Attached Garage
- Garage Transmitter
- Garage Door Opener
- Driveway
- Garage Is Owned
Home Design
- Georgian Architecture
- Brick Exterior Construction
- Slab Foundation
- Asphalt Shingled Roof
Interior Spaces
- Wet Bar
- Dry Bar
- Vaulted Ceiling
- Skylights
- Gas Log Fireplace
- Entrance Foyer
- Dining Area
- Home Theater
- Den
- Recreation Room
- Loft
Kitchen
- Breakfast Bar
- Walk-In Pantry
- Oven or Range
- Microwave
- Dishwasher
- Stainless Steel Appliances
- Disposal
Bedrooms and Bathrooms
- Primary Bathroom is a Full Bathroom
- Whirlpool Bathtub
- Separate Shower
Finished Basement
- Basement Fills Entire Space Under The House
- Crawl Space
Utilities
- Forced Air Heating and Cooling System
- Heating System Uses Gas
- Lake Michigan Water
Additional Features
- Deck
- Property is near a bus stop
Listing and Financial Details
- $1,500 Seller Concession
Ownership History
Purchase Details
Home Financials for this Owner
Home Financials are based on the most recent Mortgage that was taken out on this home.Purchase Details
Purchase Details
Home Financials for this Owner
Home Financials are based on the most recent Mortgage that was taken out on this home.Purchase Details
Home Financials for this Owner
Home Financials are based on the most recent Mortgage that was taken out on this home.Purchase Details
Home Financials for this Owner
Home Financials are based on the most recent Mortgage that was taken out on this home.Similar Homes in Naperville, IL
Home Values in the Area
Average Home Value in this Area
Purchase History
| Date | Buyer | Sale Price | Title Company |
|---|---|---|---|
| Wirtz Laura K | $441,000 | None Available | |
| Cartus Financial Corporation | $441,000 | None Available | |
| Fraser Sean A | $395,000 | First American Title | |
| Derege Frances M | $375,000 | First American Title | |
| Eladasari Babu | $400,000 | Law Title Pick Up |
Mortgage History
| Date | Status | Borrower | Loan Amount |
|---|---|---|---|
| Open | Wirtz Brian M | $383,000 | |
| Previous Owner | Wirtz Laura K | $417,000 | |
| Previous Owner | Fraser Sean A | $22,028 | |
| Previous Owner | Fraser Sean A | $375,250 | |
| Previous Owner | Derege Frances M | $245,000 | |
| Previous Owner | Eladasari Babu | $585,000 | |
| Previous Owner | Eladasari Babu | $48,664 | |
| Previous Owner | Eladasari Babu | $500,000 | |
| Previous Owner | Eladasari Babu | $450,000 | |
| Previous Owner | Eladasari Babu | $359,000 | |
| Previous Owner | Eladasari Babu | $360,000 | |
| Previous Owner | Werner Richard L | $25,000 |
Property History
| Date | Event | Price | Change | Sq Ft Price |
|---|---|---|---|---|
| 04/22/2015 04/22/15 | Sold | $441,000 | -2.0% | $152 / Sq Ft |
| 03/05/2015 03/05/15 | Pending | -- | -- | -- |
| 02/24/2015 02/24/15 | Price Changed | $449,900 | -2.2% | $155 / Sq Ft |
| 02/12/2015 02/12/15 | Price Changed | $460,000 | -2.1% | $159 / Sq Ft |
| 01/15/2015 01/15/15 | For Sale | $470,000 | +19.0% | $162 / Sq Ft |
| 11/16/2012 11/16/12 | Sold | $395,000 | -5.7% | $132 / Sq Ft |
| 10/12/2012 10/12/12 | Pending | -- | -- | -- |
| 09/28/2012 09/28/12 | For Sale | $419,000 | +6.1% | $140 / Sq Ft |
| 09/25/2012 09/25/12 | Off Market | $395,000 | -- | -- |
| 09/17/2012 09/17/12 | For Sale | $419,000 | -- | $140 / Sq Ft |
Tax History Compared to Growth
Tax History
| Year | Tax Paid | Tax Assessment Tax Assessment Total Assessment is a certain percentage of the fair market value that is determined by local assessors to be the total taxable value of land and additions on the property. | Land | Improvement |
|---|---|---|---|---|
| 2023 | $12,137 | $194,790 | $76,760 | $118,030 |
| 2022 | $11,284 | $180,360 | $71,070 | $109,290 |
| 2021 | $10,875 | $173,540 | $68,380 | $105,160 |
| 2020 | $10,644 | $170,420 | $67,150 | $103,270 |
| 2019 | $10,337 | $163,050 | $64,250 | $98,800 |
| 2018 | $10,130 | $159,850 | $62,990 | $96,860 |
| 2017 | $9,928 | $154,460 | $60,870 | $93,590 |
| 2016 | $9,732 | $148,880 | $58,670 | $90,210 |
| 2015 | $9,674 | $140,200 | $55,250 | $84,950 |
| 2014 | $9,587 | $134,800 | $53,120 | $81,680 |
| 2013 | $9,443 | $135,130 | $53,250 | $81,880 |
Agents Affiliated with this Home
-
Debra Jurgensen
D
Seller's Agent in 2015
Debra Jurgensen
Coldwell Banker Realty
20 Total Sales
-
Susan Baltaragis

Buyer's Agent in 2015
Susan Baltaragis
Coldwell Banker Realty
(630) 258-5805
70 Total Sales
-
James Freier

Seller's Agent in 2012
James Freier
RE/MAX
(630) 362-8697
2 in this area
32 Total Sales
Map
Source: Midwest Real Estate Data (MRED)
MLS Number: MRD08817332
APN: 08-20-200-049
- 224 Olesen Dr
- 311 Brodie Ct
- 228 Pembroke Rd
- 1309 Brunswick Ct
- 111 Olesen Dr Unit 3F
- 6444 Coach House Rd
- 1128 Elizabeth Ave
- 841 Turnbridge Cir
- 23 Westmoreland Ln
- 1133 Catherine Ave
- 1205 Chateaugay Ave
- 6S475 Sussex Rd
- 1046 Sylvan Cir
- 6446 Hanover Ct
- 1025 Elizabeth Ave
- 986 Rossmere Ct
- 912 Turnbridge Cir
- 25W303 Gunston Ave
- 809 S Charles Ave
- 2663 Bentley Ct
- 1324 Crestwood Ct
- 1318 Crestwood Ct
- 1336 Crestwood Ct
- 1331 Deep Run Rd
- 446 Bedford Ct
- 1312 Crestwood Ct
- 1323 Crestwood Ct
- 1329 Crestwood Ct
- 1335 Deep Run Rd
- 450 Bedford Ct
- 1317 Crestwood Ct
- 439 Bedford Ct
- 1342 Crestwood Ct
- 1335 Crestwood Ct
- 1306 Crestwood Ct
- 1339 Crestwood Ct
- 1339 Deep Run Rd
- 1326 Pamela Ct
- 1311 Crestwood Ct
- 1320 Pamela Ct
