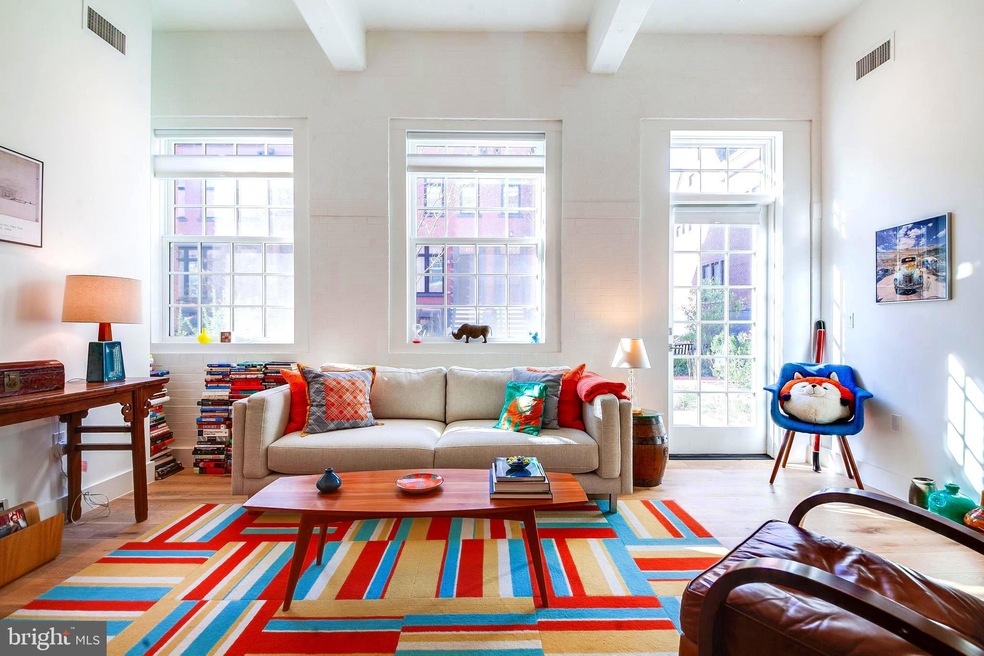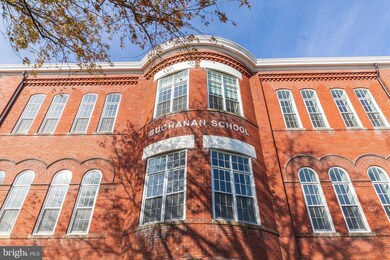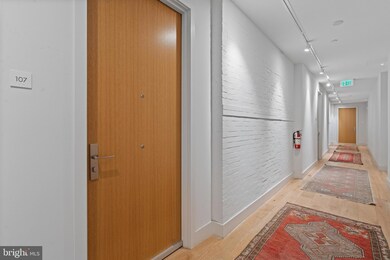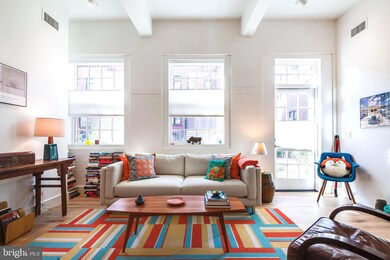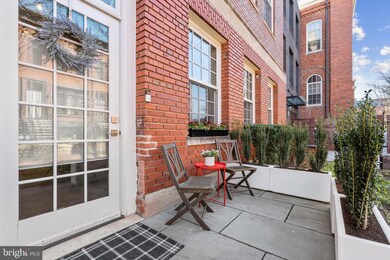
1324 E St SE Unit 107 Washington, DC 20003
Capitol Hill NeighborhoodHighlights
- Eat-In Gourmet Kitchen
- 4-minute walk to Potomac Avenue
- Wood Flooring
- Watkins Elementary School Rated A-
- Open Floorplan
- 4-minute walk to 13th Street Community Park & Garden
About This Home
As of February 2025Rarely available gem: a two-bedroom, two-bathroom unit at the esteemed Buchanan School Condominiums. Originally a school, it underwent a luxurious transformation in 2017. Unit 107 boasts lofty ceilings exceeding 12 feet, expansive windows with custom blinds, and its own private entrance and private patio.Inside, you'll find wide plank white oak flooring throughout the foyer, living areas, kitchen, and bedrooms. The kitchen is adorned with custom-milled solid wood cabinets, Calacatta quartz countertops complemented by a full-height backsplash, and LED under-cabinet lighting. A standout feature is the beautiful center island with a waterfall effect. High-end appliances from Fisher & Paykel and Bosch, including a five-burner gas stove and a refrigerator seamlessly integrated into the cabinets, enhance the culinary experience. The primary suite features a huge walk in closet. The bathroom has chevron-patterned marble flooring and Grohe fixtures. Additional amenities include a side-by-side washer & dryer, built-in microwave on the island (perfect if you can't reach high!), central heat and ac, and energy efficient appliances. Beyond the interiors, the patio offers a serene spot for morning reads or intimate dinners. Additionally, this location boasts a walk & bike score of 91 and is within close proximity to both the Eastern Market and the Potomac Ave Metro stop. Trader Joes & Safeway are a mere 5 minutes away. The Buchanan School community offers beautiful grounds, a bike storage, striking common areas, all surrounded in historic charm. Photos are from prior occupants.
Property Details
Home Type
- Condominium
Est. Annual Taxes
- $5,547
Year Built
- Built in 1895 | Remodeled in 2017
HOA Fees
Home Design
- Converted Dwelling
Interior Spaces
- 851 Sq Ft Home
- Property has 1 Level
- Open Floorplan
- Built-In Features
- High Ceiling
- Window Treatments
- Combination Kitchen and Living
- Wood Flooring
- Courtyard Views
Kitchen
- Eat-In Gourmet Kitchen
- Built-In Oven
- Built-In Range
- Built-In Microwave
- Dishwasher
- Upgraded Countertops
- Disposal
Bedrooms and Bathrooms
- 2 Main Level Bedrooms
- En-Suite Bathroom
- Walk-In Closet
- 2 Full Bathrooms
Laundry
- Laundry in unit
- Dryer
- Front Loading Washer
Home Security
Accessible Home Design
- Doors are 32 inches wide or more
- No Interior Steps
Utilities
- Forced Air Heating and Cooling System
- Vented Exhaust Fan
- Electric Water Heater
- Phone Available
- Cable TV Available
Additional Features
- Energy-Efficient Appliances
- Patio
- Property is in excellent condition
Listing and Financial Details
- Tax Lot 2007
- Assessor Parcel Number 1042//2007
Community Details
Overview
- Association fees include common area maintenance, custodial services maintenance, exterior building maintenance, lawn maintenance, management, reserve funds, snow removal, trash, water
- Low-Rise Condominium
- Built by Ditto
- Old City #1 Community
- Eastern Market Subdivision
Pet Policy
- Dogs and Cats Allowed
Security
- Fire and Smoke Detector
- Fire Sprinkler System
Ownership History
Purchase Details
Home Financials for this Owner
Home Financials are based on the most recent Mortgage that was taken out on this home.Purchase Details
Home Financials for this Owner
Home Financials are based on the most recent Mortgage that was taken out on this home.Similar Homes in Washington, DC
Home Values in the Area
Average Home Value in this Area
Purchase History
| Date | Type | Sale Price | Title Company |
|---|---|---|---|
| Deed | $670,000 | None Listed On Document | |
| Deed | $679,000 | Kvs Title |
Mortgage History
| Date | Status | Loan Amount | Loan Type |
|---|---|---|---|
| Open | $270,000 | New Conventional | |
| Previous Owner | $409,000 | New Conventional |
Property History
| Date | Event | Price | Change | Sq Ft Price |
|---|---|---|---|---|
| 02/11/2025 02/11/25 | Sold | $670,000 | -2.7% | $787 / Sq Ft |
| 12/04/2024 12/04/24 | For Sale | $688,500 | +1.4% | $809 / Sq Ft |
| 05/01/2024 05/01/24 | Sold | $679,000 | 0.0% | $798 / Sq Ft |
| 03/25/2024 03/25/24 | Pending | -- | -- | -- |
| 03/21/2024 03/21/24 | For Sale | $679,000 | -2.9% | $798 / Sq Ft |
| 01/17/2019 01/17/19 | For Sale | $699,000 | 0.0% | $678 / Sq Ft |
| 11/25/2018 11/25/18 | Rented | $2,900 | 0.0% | -- |
| 11/24/2018 11/24/18 | Under Contract | -- | -- | -- |
| 11/16/2018 11/16/18 | For Rent | $2,900 | 0.0% | -- |
| 02/02/2018 02/02/18 | Sold | $699,000 | -- | $678 / Sq Ft |
| 02/02/2018 02/02/18 | Pending | -- | -- | -- |
Tax History Compared to Growth
Tax History
| Year | Tax Paid | Tax Assessment Tax Assessment Total Assessment is a certain percentage of the fair market value that is determined by local assessors to be the total taxable value of land and additions on the property. | Land | Improvement |
|---|---|---|---|---|
| 2024 | $5,479 | $659,800 | $197,940 | $461,860 |
| 2023 | $5,635 | $677,700 | $203,310 | $474,390 |
| 2022 | $5,547 | $666,310 | $199,890 | $466,420 |
| 2021 | $5,208 | $658,280 | $197,480 | $460,800 |
| 2020 | $5,763 | $678,030 | $203,410 | $474,620 |
| 2019 | $5,127 | $678,030 | $203,410 | $474,620 |
Agents Affiliated with this Home
-
S
Seller's Agent in 2025
Sandi Mujanovic
TTR Sotheby's International Realty
-
G
Buyer's Agent in 2025
Gail Davis
Exit Community Realty
-
T
Seller's Agent in 2024
Taylor Carney
Compass
-
J
Buyer's Agent in 2024
Jenny P Rufino
KW Metro Center
-
d
Buyer's Agent in 2019
datacorrect BrightMLS
Non Subscribing Office
Map
Source: Bright MLS
MLS Number: DCDC2132758
APN: 1042-2007
- 1324 E St SE Unit 104
- 1309 E St SE Unit 27
- 1309 E St SE Unit 16
- 1309 E St SE Unit 35
- 1309 E St SE Unit 12
- 420 13th St SE
- 1235 E St SE
- 538 13th St SE
- 332 13th St SE
- 349 Kentucky Ave SE
- 403 Kentucky Ave SE
- 1313 Pennsylvania Ave SE
- 556 14th St SE
- 412 Kentucky Ave SE
- 728 13th St SE
- 1391 Pennsylvania Ave SE Unit 542
- 1391 Pennsylvania Ave SE Unit 408
- 1391 Pennsylvania Ave SE Unit 247
- 1391 Pennsylvania Ave SE Unit 249
- 1391 Pennsylvania Ave SE Unit 348
