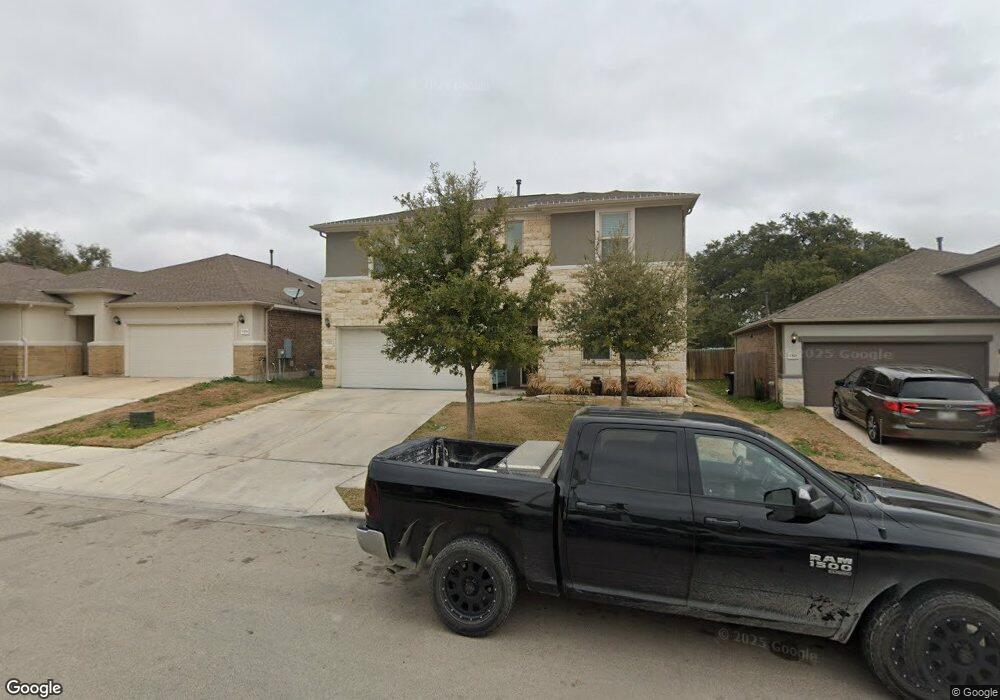1324 Eagle Ray St Leander, TX 78641
Deerbrooke NeighborhoodHighlights
- View of Trees or Woods
- Open Floorplan
- Wood Flooring
- Jim Plain Elementary School Rated A
- Mature Trees
- Main Floor Primary Bedroom
About This Home
This is a perfect home with nice curb appeal. The photos do not do this home justice. Featuring a Primary bedroom plus one additional bedroom on the main floor, the open floor plan is great for entertaining or family time. There is also an additional living area upstairs. Bedrooms are spacious, with no wasted space in this floor plan. The large Oak tree in the backyard adds additional shade on those hot summer days. Currently, the home backs to a wooded field, so there are no neighbors behind it for now. Conveniently located near shopping, dining, medical facilities, and more, this home offers an excellent value for the price.
Listing Agent
Allure Real Estate Brokerage Phone: (512) 518-0008 License #0575945 Listed on: 11/10/2025
Home Details
Home Type
- Single Family
Est. Annual Taxes
- $7,472
Year Built
- Built in 2019
Lot Details
- 6,146 Sq Ft Lot
- West Facing Home
- Gated Home
- Privacy Fence
- Landscaped
- Gentle Sloping Lot
- Sprinkler System
- Mature Trees
- Few Trees
- Back Yard Fenced and Front Yard
Parking
- 2 Car Garage
- Enclosed Parking
- Front Facing Garage
- Garage Door Opener
- Driveway
Property Views
- Woods
- Pasture
- Neighborhood
Home Design
- Slab Foundation
- Composition Roof
- Masonry Siding
- Stone Siding
- Stucco
Interior Spaces
- 2,742 Sq Ft Home
- 2-Story Property
- Open Floorplan
- Ceiling Fan
- Recessed Lighting
- Vinyl Clad Windows
- Blinds
- Window Screens
- Multiple Living Areas
- Prewired Security
Kitchen
- Breakfast Bar
- Free-Standing Gas Oven
- Gas Range
- Dishwasher
- Kitchen Island
- Quartz Countertops
- Disposal
Flooring
- Wood
- Carpet
Bedrooms and Bathrooms
- 5 Bedrooms | 2 Main Level Bedrooms
- Primary Bedroom on Main
- Walk-In Closet
- 3 Full Bathrooms
- Double Vanity
Accessible Home Design
- Stepless Entry
Outdoor Features
- Covered Patio or Porch
- Exterior Lighting
Schools
- Jim Plain Elementary School
- Danielson Middle School
- Glenn High School
Utilities
- Central Heating and Cooling System
- Heating System Uses Natural Gas
- Underground Utilities
- Natural Gas Connected
- ENERGY STAR Qualified Water Heater
- High Speed Internet
Listing and Financial Details
- Security Deposit $2,800
- Tenant pays for all utilities
- The owner pays for association fees
- Negotiable Lease Term
- $40 Application Fee
- Assessor Parcel Number 17W384000G0007
- Tax Block G
Community Details
Overview
- Property has a Home Owners Association
- Maya Vista Subdivision
Amenities
- Door to Door Trash Pickup
Recreation
- Community Playground
- Park
Pet Policy
- Pet Deposit $100
- Dogs and Cats Allowed
- Medium pets allowed
Map
Source: Unlock MLS (Austin Board of REALTORS®)
MLS Number: 4836739
APN: R557182
- 1325 Eagle Ray St
- 1629 W Broade St
- 1704 W Broade St
- 337 Akumal St
- 341 Coba St
- 345 Coba St
- Coleman II Plan at Oak Creek
- Akron II Plan at Oak Creek
- Sundown II Plan at Oak Creek
- Bella II Plan at Oak Creek
- 1313 Mustang Brook Ln
- 1508 Hope Ranch Rd
- 617 Mistflower Springs Dr
- 400 Pecan Bayou Ct
- 204 Heritage Grove Rd
- 217 John Webster St
- 1008 Sundrops St
- 244 John Webster St
- 265 John Webster St
- 905 Pullman St
- 1308 Eagle Ray St
- 309 Akumal St
- 1700 W Broade St
- 437 Mistflower Springs Dr
- 260 S Brook Dr
- 1529 W Kerr Pass
- 1120 Sundrops St
- 1520 Holly Lake Dr
- 1612 Hope Ranch Rd
- 1636 W Kerr Pass
- 1512 Brimhurst Dr
- 1109 Sundrops St
- 181 S Brook Dr
- 440 Star Thistle St
- 336 John Webster St
- 1008 Sundrops St
- 440 Canadian Springs Dr
- 512 Canadian Springs Dr
- 1729 Stringer Pass
- 456 S Brook Dr

