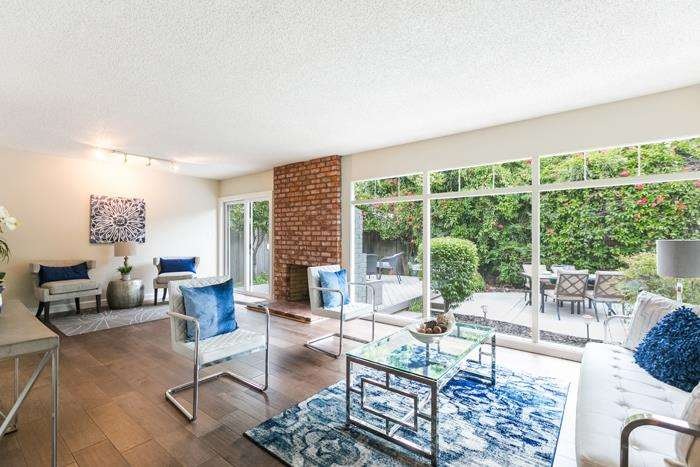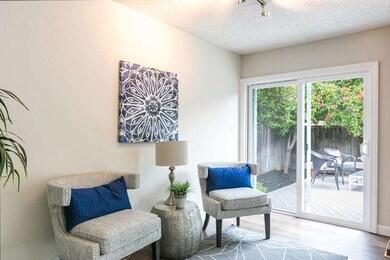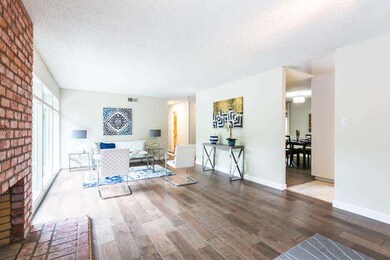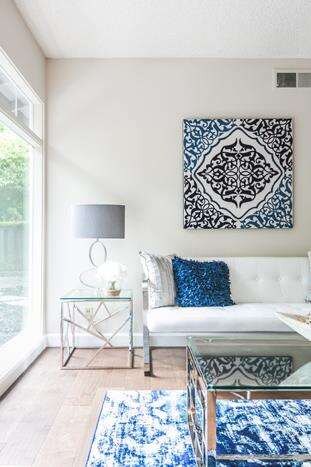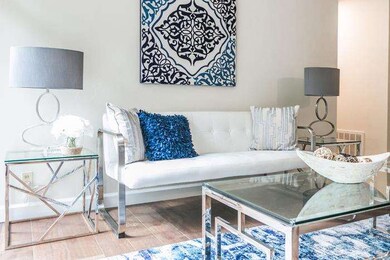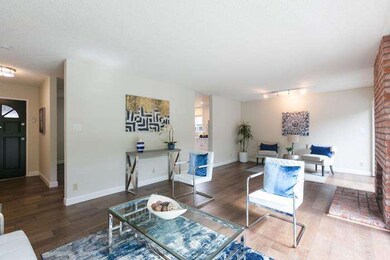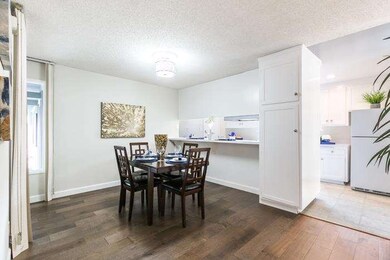
1324 Flicker Way Sunnyvale, CA 94087
Highlights
- Wood Flooring
- Bonus Room
- Eat-In Kitchen
- Louis E. Stocklmeir Elementary School Rated A-
- Formal Dining Room
- <<tubWithShowerToken>>
About This Home
As of July 2017Don't miss out on this amazing opportunity to own this gorgeous home in Sunnyvale's Birdland community, with Cupertino schools! This rare 1,810 sqft home features grand living space with an abundance of natural light. With beautiful newly installed hardwood floors and carpet throughout, upgraded dual pane windows throughout, as well as freshly re-painted exterior and interior. The larger upgraded master suite also features a full bathroom with recessed lighting. Outside, enjoy the entertainer's backyard, with a lovely deck and shaded patio, perfect for hosting summer BBQ's for friends & family. The home is part of a friendly, cohesive neighborhood, and is perfectly located less than 2 miles from the new Apple Park campus and is in close proximity to other high-tech companies, shopping, dining, and Ortega Park. You'll also enjoy the benefits of having a Sunnyvale location with excellent Cupertino schools. You'll be the envy of your friends when you call Flicker Way 'home'.
Home Details
Home Type
- Single Family
Est. Annual Taxes
- $24,873
Year Built
- Built in 1964
Lot Details
- 6,142 Sq Ft Lot
- Zoning described as R0
Parking
- 2 Car Garage
Home Design
- Composition Roof
Interior Spaces
- 1,810 Sq Ft Home
- 1-Story Property
- Wood Burning Fireplace
- Formal Dining Room
- Bonus Room
- Washer and Dryer Hookup
Kitchen
- Eat-In Kitchen
- Electric Cooktop
- Dishwasher
- Disposal
Flooring
- Wood
- Carpet
- Tile
Bedrooms and Bathrooms
- 5 Bedrooms
- 2 Full Bathrooms
- Granite Bathroom Countertops
- <<tubWithShowerToken>>
- Walk-in Shower
Utilities
- Forced Air Heating and Cooling System
- Separate Meters
Listing and Financial Details
- Assessor Parcel Number 309-07-031
Ownership History
Purchase Details
Home Financials for this Owner
Home Financials are based on the most recent Mortgage that was taken out on this home.Purchase Details
Home Financials for this Owner
Home Financials are based on the most recent Mortgage that was taken out on this home.Purchase Details
Similar Homes in the area
Home Values in the Area
Average Home Value in this Area
Purchase History
| Date | Type | Sale Price | Title Company |
|---|---|---|---|
| Interfamily Deed Transfer | -- | None Available | |
| Grant Deed | $1,919,000 | Orange Coast Title Co Norcal | |
| Interfamily Deed Transfer | -- | -- |
Mortgage History
| Date | Status | Loan Amount | Loan Type |
|---|---|---|---|
| Open | $1,215,000 | New Conventional | |
| Closed | $1,343,000 | Adjustable Rate Mortgage/ARM | |
| Previous Owner | $93,500 | Credit Line Revolving | |
| Previous Owner | $125,000 | Credit Line Revolving |
Property History
| Date | Event | Price | Change | Sq Ft Price |
|---|---|---|---|---|
| 11/10/2021 11/10/21 | Rented | $4,800 | 0.0% | -- |
| 11/04/2021 11/04/21 | Price Changed | $4,800 | -4.0% | $3 / Sq Ft |
| 10/22/2021 10/22/21 | For Rent | $4,998 | 0.0% | -- |
| 07/10/2017 07/10/17 | Sold | $1,918,000 | +13.6% | $1,060 / Sq Ft |
| 06/08/2017 06/08/17 | Pending | -- | -- | -- |
| 06/02/2017 06/02/17 | For Sale | $1,688,888 | -- | $933 / Sq Ft |
Tax History Compared to Growth
Tax History
| Year | Tax Paid | Tax Assessment Tax Assessment Total Assessment is a certain percentage of the fair market value that is determined by local assessors to be the total taxable value of land and additions on the property. | Land | Improvement |
|---|---|---|---|---|
| 2024 | $24,873 | $2,140,551 | $1,784,828 | $355,723 |
| 2023 | $24,690 | $2,098,581 | $1,749,832 | $348,749 |
| 2022 | $24,420 | $2,057,433 | $1,715,522 | $341,911 |
| 2021 | $24,194 | $2,017,092 | $1,681,885 | $335,207 |
| 2020 | $22,574 | $1,882,000 | $1,569,200 | $312,800 |
| 2019 | $23,385 | $1,957,265 | $1,632,000 | $325,265 |
| 2018 | $22,843 | $1,918,888 | $1,600,000 | $318,888 |
| 2017 | $4,414 | $334,577 | $111,521 | $223,056 |
| 2016 | $4,196 | $328,018 | $109,335 | $218,683 |
| 2015 | $4,074 | $323,092 | $107,693 | $215,399 |
| 2014 | $3,978 | $316,764 | $105,584 | $211,180 |
Agents Affiliated with this Home
-
S
Seller's Agent in 2021
Sean Chen
Intero Real Estate Services
-
Mike Bui

Seller's Agent in 2017
Mike Bui
EQ1
(408) 807-0792
1 in this area
79 Total Sales
-
Jeff Peng

Buyer's Agent in 2017
Jeff Peng
Maxreal
(408) 212-8796
7 in this area
121 Total Sales
Map
Source: MLSListings
MLS Number: ML81654272
APN: 309-07-031
- 685 Picasso Terrace
- 1380 Lillian Ave
- 880 E Fremont Ave Unit 701
- 822 Dartshire Way
- 1303 Besra Terrace Unit 7
- 1303 Besra Terrace Unit 1
- 1304 Barbet Cir Unit 3
- 1304 Barbet Cir Unit 1
- 587 Dublin Way
- 1303 Barbet Cir Unit 7
- 929 E El Camino Real Unit 128J
- 1301 Barbet Cir Unit 3
- 1472 Hampton Dr
- 621 Harrow Way
- 125 Connemara Way Unit 16
- 512 S Cascade Terrace
- 1643 Finch Way
- 1030 Castleton Terrace Unit F
- 1655 Kennard Way
- 655 Garland Ave
