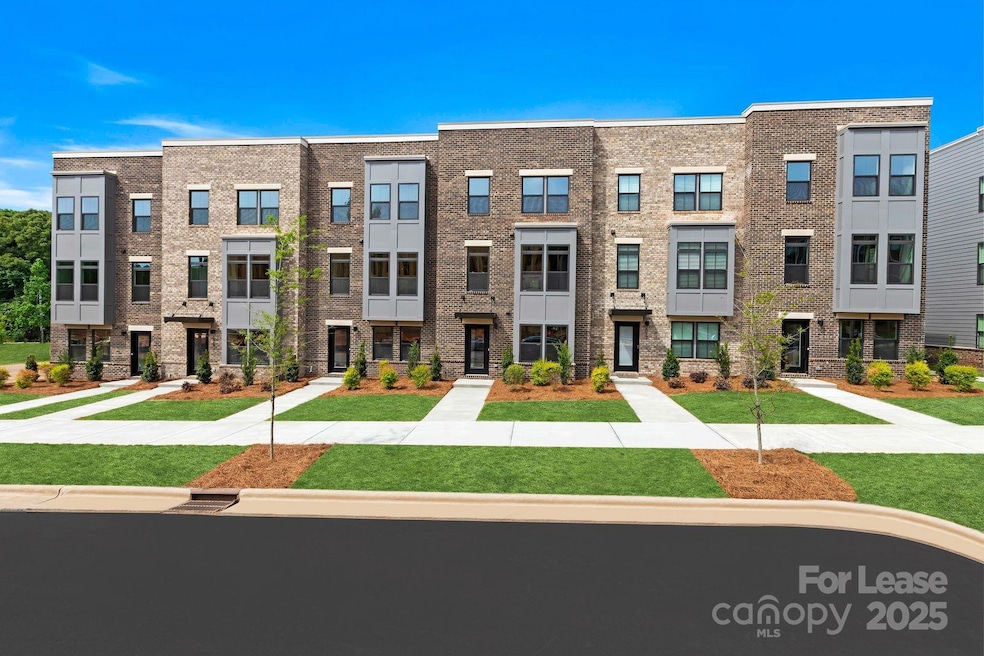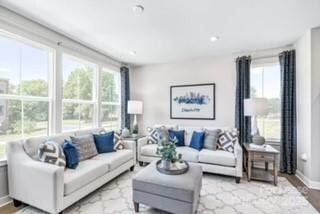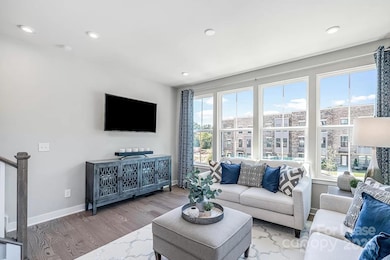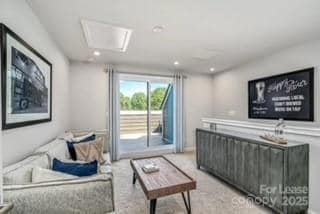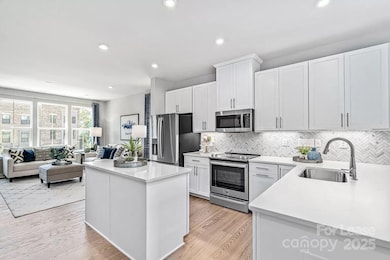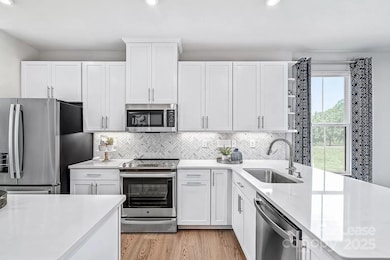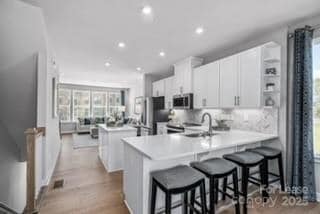1324 Gleason Way Unit 1007D Charlotte, NC 28217
York Road NeighborhoodHighlights
- Open Floorplan
- Terrace
- Kitchen Island
- Dilworth Elementary School: Latta Campus Rated A-
- Tandem Parking
- 2 Car Garage
About This Home
Looking for a vibrant neighborhood with exceptional walkability? This stunning townhome is the one! Located in an exciting new community in the LoSo area of South End, this 3-bedroom, 3.5-bath townhome offers modern living with upscale finishes, a private rooftop terrace, and a spacious 2-car tandem garage. Enjoy an expansive open-concept layout featuring luxury vinyl plank flooring throughout the main level, quartz countertops, tile backsplash, and stainless-steel appliances. Each of the three bedrooms includes its own en-suite bath, and the owner’s suite boasts a walk-in closet and a luxurious private bath. This home is just minutes from shopping, restaurants, the light rail, South End, Uptown Charlotte, and major highways—offering the perfect blend of lifestyle and convenience.
Listing Agent
Ivester Jackson Christie's Brokerage Email: liza@ivesterjackson.com License #279185 Listed on: 08/01/2025
Townhouse Details
Home Type
- Townhome
Est. Annual Taxes
- $1,523
Year Built
- Built in 2022
Parking
- 2 Car Garage
- Tandem Parking
Home Design
- Entry on the 4th floor
Interior Spaces
- 4-Story Property
- Open Floorplan
- Laundry on upper level
Kitchen
- Electric Range
- Microwave
- Dishwasher
- Kitchen Island
- Disposal
Bedrooms and Bathrooms
- 3 Bedrooms
Outdoor Features
- Terrace
Schools
- Sedgefield Elementary School
- Marie Davis Middle School
- Myers Park High School
Community Details
- Property has a Home Owners Association
- South Tryon Townhomes Subdivision
Listing and Financial Details
- Security Deposit $3,495
- Property Available on 8/3/25
- 12-Month Minimum Lease Term
- Assessor Parcel Number 149-016-70
Map
Source: Canopy MLS (Canopy Realtor® Association)
MLS Number: 4288030
APN: 149-016-70
- 3645 S Tryon St
- 3630 S Tryon St Unit 22
- 3630 S Tryon St
- 3610 S Tryon St
- 3610 S Tryon St Unit 17
- 3664 S Tryon St
- 3664 S Tryon St Unit 30
- 1104 Gleason Way
- 3640 S Tryon St Unit 24
- 3725 S Tryon St
- Roseview Plan at Chambray at LoSo
- 3739 S Tryon St
- 5031 Dutchess Dr
- 2727 Grand Union Way
- 3516 Craughwell Dr
- 2736 Grand Union Way
- 3808 Sky Haven Dr
- 519 Bowman Rd
- 3916 Sarah Dr
- 4523 Radler Ct
- 5027 Duchess Dr Unit 44
- 3615 Tryclan Dr
- 3739 S Tryon St
- 2005 Empire St
- 4015 Craft St
- 3656 Dewitt Ln
- 1005 S Mission Ln Unit C2
- 256 S Freeland Place Unit C5
- 2111 S Freeland Place Unit C1
- 3405 S Tryon St
- 505 Bowman Rd
- 511 Bowman Rd
- 2005 Freeland Park Dr
- 215 Freeland Ln
- 4520 Radler Ct Unit ID1051232P
- 4516 Radler Ct
- 3310 S Tryon St
- 432 W Cama St
- 3305 South Blvd
- 3305 South Blvd Unit B3
