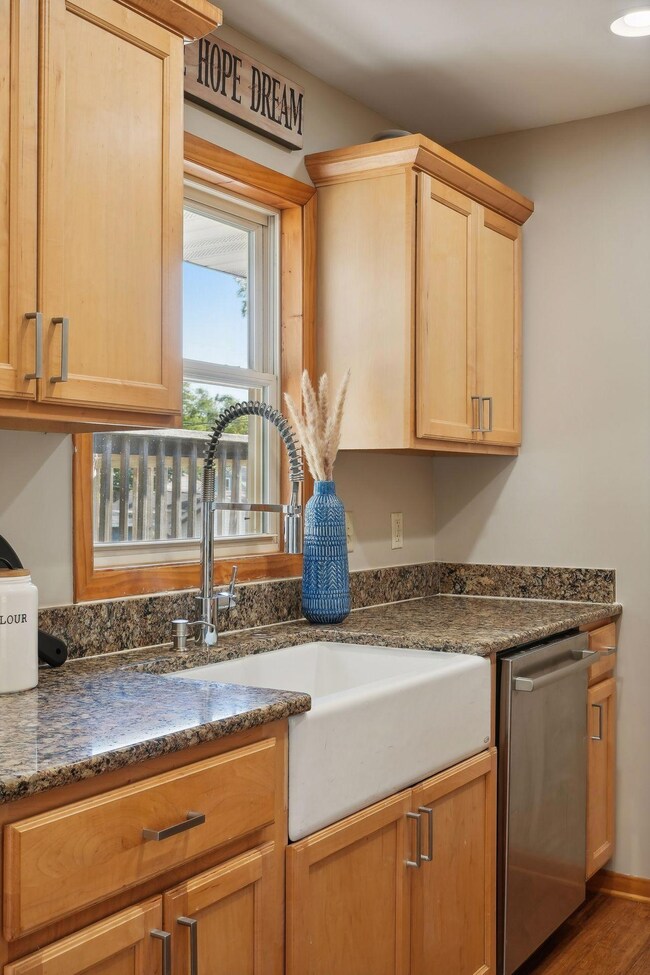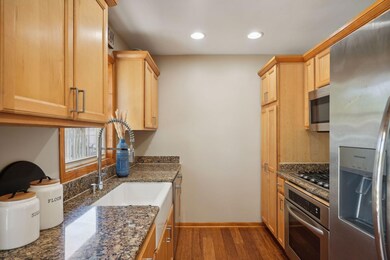
1324 Hillsboro Ave N Golden Valley, MN 55427
Highlights
- Multiple Garages
- Deck
- The kitchen features windows
- Hopkins Senior High School Rated A-
- No HOA
- 2-minute walk to Lakeview Park
About This Home
As of February 2025Welcome home to this amazing property that offers SO MUCH VALUE! Located on a quiet road near all conveniences, your neighborhood is filled with charm! As you pull into your driveway, your 3+ stall garages are located in the back of the house of your fully fenced yard making for extra privacy! Your 2 stall garage with epoxy flooring offers a BRAND NEW 23x23 rooftop deck which is a true highlight of this AMAZING home! Your 1 stall is attached making for added convenience as you walk into an oversized mud room! Also located on the lower level is your massive master suite with a fully updated gorgeous 3/4 bath! You can also use this space for a rental or perfect for a mother-in-law! As you head upstairs, your updated kitchen awaits you! Your new kitchen offers granite countertops, brand new stainless steel appliances and a wonderful farmers sink! The kitchen also offers access to your ROOFTOP deck making entertaining fun & easy with your massive size deck that is also accessible from the lower level. As you head into your living room, the natural light really makes the space shine! Upper level also offers your 3 beds and a full bath! This wonderful home has been freshly painted, offers brand new carpeting, beautiful hardwood floors, new light fixtures and so much more!! This charming home is in Hopkins school district, near parks and walking trails and ready for its next owner to enjoy!
Last Agent to Sell the Property
Keller Williams Classic Rlty NW Brokerage Phone: 763-290-8003 Listed on: 09/30/2024

Home Details
Home Type
- Single Family
Est. Annual Taxes
- $4,699
Year Built
- Built in 1962
Lot Details
- 8,538 Sq Ft Lot
- Lot Dimensions are 61x141
- Property is Fully Fenced
- Wood Fence
- Chain Link Fence
Parking
- 3 Car Attached Garage
- Multiple Garages
- Tuck Under Garage
- Garage Door Opener
Home Design
- Flex
Interior Spaces
- 1-Story Property
- Family Room
- Living Room
Kitchen
- Range
- Microwave
- Dishwasher
- The kitchen features windows
Bedrooms and Bathrooms
- 4 Bedrooms
Laundry
- Dryer
- Washer
Finished Basement
- Basement Fills Entire Space Under The House
- Sump Pump
- Drain
- Basement Window Egress
Additional Features
- Deck
- Forced Air Heating and Cooling System
Community Details
- No Home Owners Association
Listing and Financial Details
- Assessor Parcel Number 3011821330096
Ownership History
Purchase Details
Home Financials for this Owner
Home Financials are based on the most recent Mortgage that was taken out on this home.Purchase Details
Home Financials for this Owner
Home Financials are based on the most recent Mortgage that was taken out on this home.Purchase Details
Home Financials for this Owner
Home Financials are based on the most recent Mortgage that was taken out on this home.Purchase Details
Home Financials for this Owner
Home Financials are based on the most recent Mortgage that was taken out on this home.Purchase Details
Home Financials for this Owner
Home Financials are based on the most recent Mortgage that was taken out on this home.Purchase Details
Similar Homes in the area
Home Values in the Area
Average Home Value in this Area
Purchase History
| Date | Type | Sale Price | Title Company |
|---|---|---|---|
| Warranty Deed | $365,000 | Legacy Title | |
| Interfamily Deed Transfer | -- | Executive Title | |
| Warranty Deed | $303,752 | Multiple | |
| Warranty Deed | $259,500 | Ancona Title & Escrow | |
| Warranty Deed | $233,000 | -- | |
| Warranty Deed | $82,500 | -- |
Mortgage History
| Date | Status | Loan Amount | Loan Type |
|---|---|---|---|
| Open | $292,000 | New Conventional | |
| Previous Owner | $287,300 | New Conventional | |
| Previous Owner | $288,563 | New Conventional | |
| Previous Owner | $254,799 | FHA | |
| Previous Owner | $203,500 | New Conventional | |
| Previous Owner | $228,759 | FHA | |
| Previous Owner | $184,407 | Adjustable Rate Mortgage/ARM |
Property History
| Date | Event | Price | Change | Sq Ft Price |
|---|---|---|---|---|
| 02/06/2025 02/06/25 | Sold | $365,000 | 0.0% | $210 / Sq Ft |
| 01/14/2025 01/14/25 | Pending | -- | -- | -- |
| 12/27/2024 12/27/24 | Off Market | $365,000 | -- | -- |
| 11/06/2024 11/06/24 | Price Changed | $375,000 | -1.3% | $216 / Sq Ft |
| 10/21/2024 10/21/24 | Price Changed | $380,000 | -3.8% | $218 / Sq Ft |
| 10/10/2024 10/10/24 | For Sale | $395,000 | -- | $227 / Sq Ft |
Tax History Compared to Growth
Tax History
| Year | Tax Paid | Tax Assessment Tax Assessment Total Assessment is a certain percentage of the fair market value that is determined by local assessors to be the total taxable value of land and additions on the property. | Land | Improvement |
|---|---|---|---|---|
| 2023 | $4,699 | $346,600 | $100,800 | $245,800 |
| 2022 | $4,323 | $360,000 | $95,000 | $265,000 |
| 2021 | $4,123 | $311,000 | $83,000 | $228,000 |
| 2020 | $4,100 | $303,000 | $82,000 | $221,000 |
| 2019 | $4,676 | $289,000 | $74,000 | $215,000 |
| 2018 | $4,510 | $267,000 | $64,000 | $203,000 |
| 2017 | $4,332 | $231,000 | $55,000 | $176,000 |
| 2016 | $3,053 | $210,000 | $67,000 | $143,000 |
| 2015 | $3,183 | $215,000 | $72,000 | $143,000 |
| 2014 | -- | $173,000 | $45,000 | $128,000 |
Agents Affiliated with this Home
-
Ashley Trulson

Seller's Agent in 2025
Ashley Trulson
Keller Williams Classic Rlty NW
(763) 463-7500
2 in this area
105 Total Sales
-
Traci Morelli

Buyer's Agent in 2025
Traci Morelli
Edina Realty, Inc.
(612) 743-4387
3 in this area
99 Total Sales
Map
Source: NorthstarMLS
MLS Number: 6611501
APN: 30-118-21-33-0096
- 1292 Castle Ct
- 8340 Wesley Dr
- 2111 Tamarin Trail
- 2111 Marquis Rd
- 2209 Stroden Cir
- 1300 Orkla Dr
- 2424 Mendelssohn Ln Unit 7
- 2426 Mendelssohn Ln Unit 8
- 2436 Mendelssohn Ln
- 9147 Highway 55 Unit 301
- 9147 Highway 55 Unit 203
- 886 Trenton Ln N
- 9143 Highway 55 Unit 305
- 9143 Highway 55 Unit 301
- 900 Trenton Ln N
- 1123 Winnetka Ave N
- 9225 Medicine Lake Rd Unit 301B
- 1300 Winnetka Ave N
- 1611 Winnetka Ave N
- 1431 Sumter Ave N






