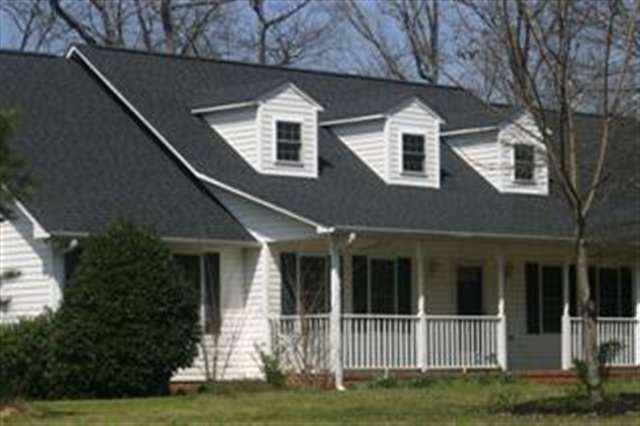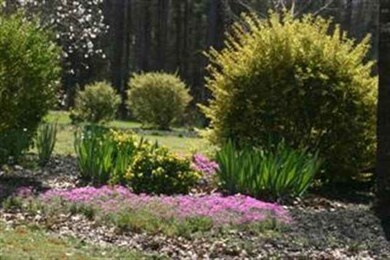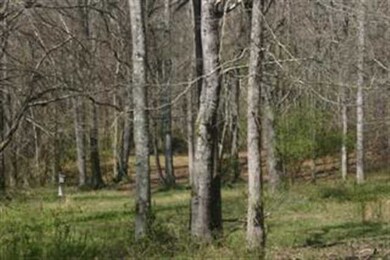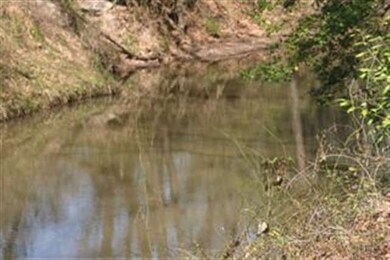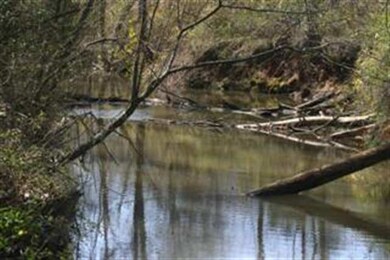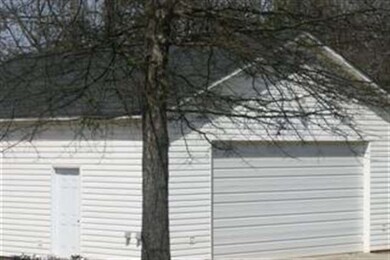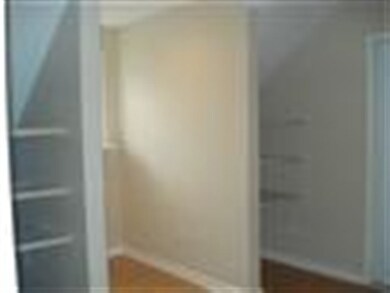
1324 Keone Cir Williamston, SC 29697
Williamston-Pelzer NeighborhoodEstimated Value: $454,000 - $563,000
Highlights
- Horses Allowed On Property
- Above Ground Pool
- Cape Cod Architecture
- Cedar Grove Elementary School Rated A
- 4.46 Acre Lot
- Deck
About This Home
As of September 2012Magnificent family home situated on 4.46 acres! The inviting kitchen is ideal for entertaining, complete with granite countertops, an abundance of cabinets, breakfast area with bay windows that overlooks the screened in porch… which opens to the oversized custom deck and pool! The immense master suite is located on the main floor and features a great walk in closet and redesigned bathroom with “his and hers” sinks. Double windows in the living room show off the fantastic view of the beautifully landscaped front yard. Upstairs encompasses another bathroom, floored attic space, bonus room/office , and bedroom… this would be an ideal “mother in law suite” or teenage get away! Enjoy spending time outdoors! This property backs up to a creek and also includes a tremendous detached garage/workshop. This desired, family friendly neighborhood is centrally located between Anderson & Greenville, with easy access to the interstate, shopping, and dining! Home Warranty included..
Last Agent to Sell the Property
Western Upstate Kw License #3677 Listed on: 03/16/2012
Last Buyer's Agent
Elizabeth Gray-Carr
Bhhs C Dan Joyner - Pleas License #11800

Home Details
Home Type
- Single Family
Est. Annual Taxes
- $1,248
Year Built
- Built in 1998
Lot Details
- 4.46 Acre Lot
- Level Lot
Parking
- 4 Car Garage
- Garage Door Opener
- Driveway
Home Design
- Cape Cod Architecture
- Vinyl Siding
Interior Spaces
- 2,710 Sq Ft Home
- 1.5-Story Property
- Smooth Ceilings
- Ceiling Fan
- Vinyl Clad Windows
- Blinds
- Home Office
- Recreation Room
- Bonus Room
- Crawl Space
- Pull Down Stairs to Attic
Kitchen
- Breakfast Room
- Dishwasher
- Granite Countertops
- Trash Compactor
Flooring
- Carpet
- Ceramic Tile
Bedrooms and Bathrooms
- 4 Bedrooms
- Main Floor Bedroom
- Primary bedroom located on second floor
- Walk-In Closet
- Bathroom on Main Level
- 3 Full Bathrooms
Outdoor Features
- Above Ground Pool
- Stream or River on Lot
- Deck
- Screened Patio
- Front Porch
Schools
- Cedar Grove Elm Elementary School
- Palmetto Middle School
- Palmetto High School
Utilities
- Cooling Available
- Heat Pump System
- Underground Utilities
- Septic Tank
- Cable TV Available
Additional Features
- Outside City Limits
- Horses Allowed On Property
Community Details
- No Home Owners Association
- Carolina Estate Subdivision
Listing and Financial Details
- Tax Lot 37
- Assessor Parcel Number 1700101019
Ownership History
Purchase Details
Home Financials for this Owner
Home Financials are based on the most recent Mortgage that was taken out on this home.Purchase Details
Home Financials for this Owner
Home Financials are based on the most recent Mortgage that was taken out on this home.Similar Homes in Williamston, SC
Home Values in the Area
Average Home Value in this Area
Purchase History
| Date | Buyer | Sale Price | Title Company |
|---|---|---|---|
| Cremer George S | $215,000 | -- | |
| Hagen Robert A | $268,000 | None Available |
Mortgage History
| Date | Status | Borrower | Loan Amount |
|---|---|---|---|
| Open | Cremer George S | $204,250 | |
| Previous Owner | Hagen Robert A | $120,000 | |
| Previous Owner | Haulbrook Ronald Chad | $212,500 |
Property History
| Date | Event | Price | Change | Sq Ft Price |
|---|---|---|---|---|
| 09/06/2012 09/06/12 | Sold | $215,000 | -9.6% | $79 / Sq Ft |
| 09/06/2012 09/06/12 | Pending | -- | -- | -- |
| 03/16/2012 03/16/12 | For Sale | $237,900 | -- | $88 / Sq Ft |
Tax History Compared to Growth
Tax History
| Year | Tax Paid | Tax Assessment Tax Assessment Total Assessment is a certain percentage of the fair market value that is determined by local assessors to be the total taxable value of land and additions on the property. | Land | Improvement |
|---|---|---|---|---|
| 2024 | $1,379 | $9,660 | $2,890 | $6,770 |
| 2023 | $1,379 | $9,660 | $2,890 | $6,770 |
| 2022 | $1,329 | $9,660 | $2,890 | $6,770 |
| 2021 | $1,213 | $8,520 | $2,680 | $5,840 |
| 2020 | $1,237 | $8,520 | $2,680 | $5,840 |
| 2019 | $1,237 | $8,520 | $2,680 | $5,840 |
| 2018 | $1,161 | $8,520 | $2,680 | $5,840 |
| 2017 | -- | $8,520 | $2,680 | $5,840 |
| 2016 | $1,199 | $8,600 | $2,430 | $6,170 |
| 2015 | $1,275 | $8,600 | $2,430 | $6,170 |
| 2014 | $1,262 | $8,600 | $2,430 | $6,170 |
Agents Affiliated with this Home
-
Cindy Bridges

Seller's Agent in 2012
Cindy Bridges
Western Upstate Kw
(864) 225-8573
1 in this area
5 Total Sales
-
Kassidie Dunn

Seller Co-Listing Agent in 2012
Kassidie Dunn
Western Upstate Kw
(864) 221-8795
5 in this area
124 Total Sales
-
E
Buyer's Agent in 2012
Elizabeth Gray-Carr
Bhhs C Dan Joyner - Pleas
(864) 225-2503
Map
Source: Western Upstate Multiple Listing Service
MLS Number: 20130027
APN: 170-01-01-019
- 1001 Omega Farms Ln
- 00 Midway Rd
- 1002 Princeton Rd
- 130 Paulan Rd
- 1308 Breazeale Rd
- 000 Anderson Business Park
- 102 Benfields Ridge
- 128 Sheila Dr
- 102 Turkey Trot Rd
- 98 Turkey Trot Rd
- 400 N Oak Crest Dr
- 325 Valley Oak Dr
- 200 Carrageen Dr
- 193 Pineland Meadows Rd
- 745 Oak Hill Ln
- 112 Winter Valley Ln
- 105 Garden Park Dr
- 310 Autumn Ln
- 121 Winter Valley Ln
- 109 Highlands Dr
