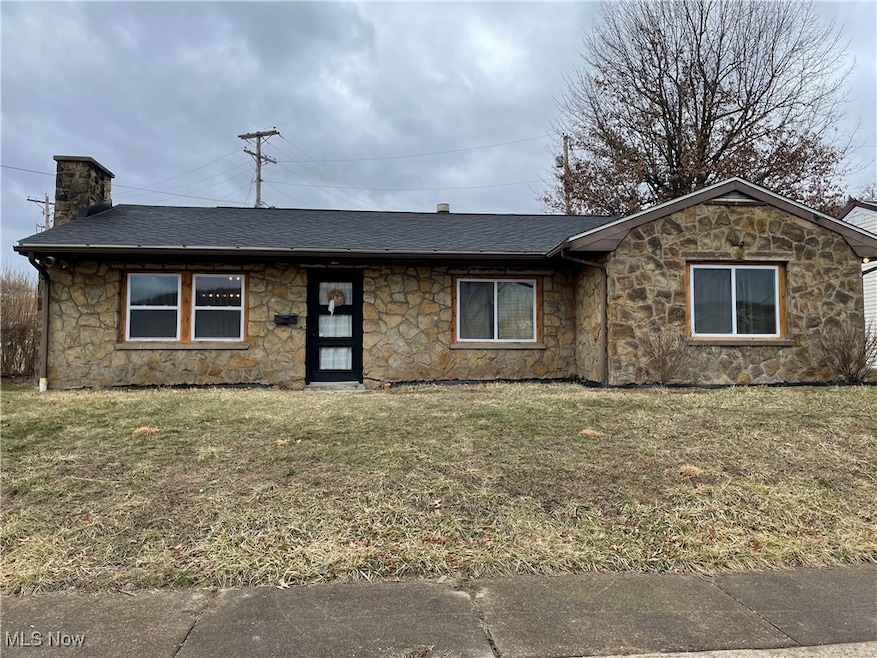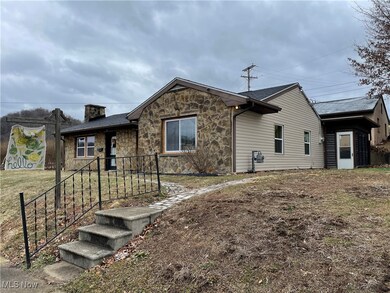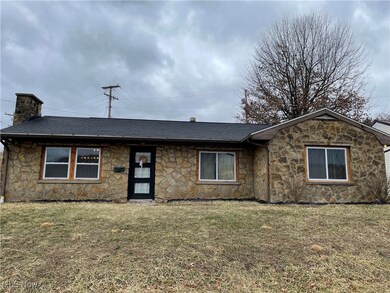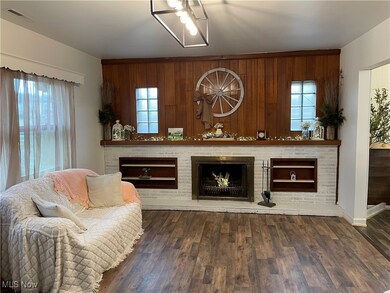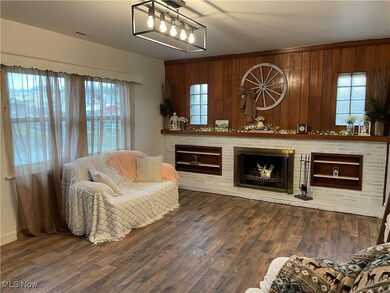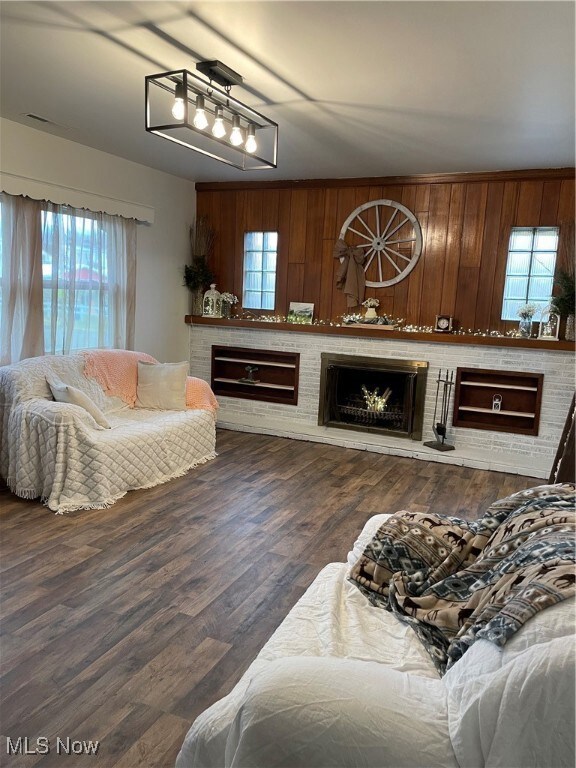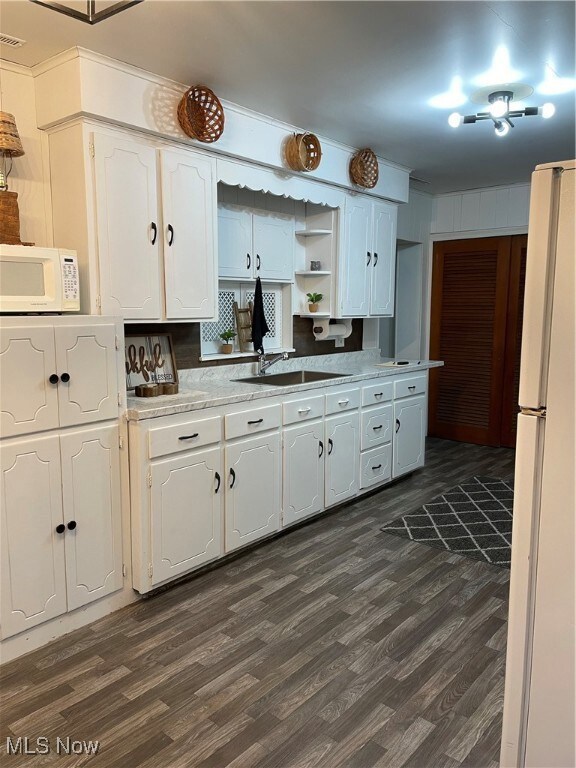
1324 Linden Ave Toronto, OH 43964
Highlights
- 1 Fireplace
- 2 Car Detached Garage
- Central Air
- No HOA
- Eat-In Kitchen
- Heating System Uses Gas
About This Home
As of May 2025MUST SEE THIS TOTALLY RENOVATED HOME WITH ALL NEW FLOORING AND PAINT THROUGH OUT THE ENTIRE HOME. LIVING ROOM DOES HAVE A WOOD BURNING FIREPLACE, BUT SELLER HAS NEVER USED, AND BUYER WOULD NEED TO HAVE INSPECTED BEFORE USING. KITCHEN HAS NEW COUNTER TOP AND PLENTY OF CABINETS AND INCLUDES A GAS RANGE & REFRIGERATOR OFF THE KITCHEN BEHIND THE LOUVERED DOORS, IS THE WASHING MACHINE AND FURNACE AND WATER HEATER. ALL NEW WINDOWS WITH THE EXCEPTION OF THE SUN ROOM WHICH LEADS TO THE 2 CAR GARAGE WITH OPENER. THIS HOME IS CLOSE TO ALL AMMENITIES IN TORONTO NEW 200 AMP ELECTRIC BOX. THIS HOME IS ON 2 LOTS WITH A NICE SIZED YARD, CALL AGENT FOR AN APPT. ust in ready. Must see this cute remodeled home with all new flooring, paint, windows except for the enclosed sun room. New 200 amp service and 2 car detached garage with opener.
Last Agent to Sell the Property
Gary W. Cain Realty & Auctioneers,LLC Brokerage Email: 740-266-2246 info@garycain.com License #307999 Listed on: 03/07/2025
Home Details
Home Type
- Single Family
Est. Annual Taxes
- $1,599
Year Built
- Built in 1956
Lot Details
- 6,534 Sq Ft Lot
- 13-00754-000
Parking
- 2 Car Detached Garage
Home Design
- Stone Siding
- Vinyl Siding
Interior Spaces
- 1,368 Sq Ft Home
- 1-Story Property
- 1 Fireplace
- Washer
Kitchen
- Eat-In Kitchen
- Range
Bedrooms and Bathrooms
- 4 Main Level Bedrooms
- 1 Full Bathroom
Utilities
- Central Air
- Heating System Uses Gas
Community Details
- No Home Owners Association
Listing and Financial Details
- Assessor Parcel Number 13-00753-000
Ownership History
Purchase Details
Home Financials for this Owner
Home Financials are based on the most recent Mortgage that was taken out on this home.Purchase Details
Home Financials for this Owner
Home Financials are based on the most recent Mortgage that was taken out on this home.Purchase Details
Purchase Details
Purchase Details
Home Financials for this Owner
Home Financials are based on the most recent Mortgage that was taken out on this home.Purchase Details
Purchase Details
Similar Homes in Toronto, OH
Home Values in the Area
Average Home Value in this Area
Purchase History
| Date | Type | Sale Price | Title Company |
|---|---|---|---|
| Warranty Deed | $129,000 | Northwest Title | |
| Special Warranty Deed | $54,000 | Ohio Valley Title | |
| Special Warranty Deed | $54,000 | Ohio Valley Title | |
| Special Warranty Deed | -- | None Listed On Document | |
| Sheriffs Deed | $48,000 | -- | |
| Warranty Deed | -- | -- | |
| Warranty Deed | -- | -- | |
| Certificate Of Transfer | -- | -- |
Mortgage History
| Date | Status | Loan Amount | Loan Type |
|---|---|---|---|
| Open | $126,561 | FHA | |
| Previous Owner | $53,927 | FHA |
Property History
| Date | Event | Price | Change | Sq Ft Price |
|---|---|---|---|---|
| 05/16/2025 05/16/25 | Sold | $129,000 | 0.0% | $94 / Sq Ft |
| 03/17/2025 03/17/25 | Pending | -- | -- | -- |
| 03/07/2025 03/07/25 | For Sale | $129,000 | +138.9% | $94 / Sq Ft |
| 01/18/2025 01/18/25 | Off Market | $54,000 | -- | -- |
| 01/16/2025 01/16/25 | Sold | $54,000 | 0.0% | $39 / Sq Ft |
| 12/03/2024 12/03/24 | Price Changed | $54,000 | -10.0% | $39 / Sq Ft |
| 10/19/2024 10/19/24 | For Sale | $60,000 | -- | $44 / Sq Ft |
Tax History Compared to Growth
Tax History
| Year | Tax Paid | Tax Assessment Tax Assessment Total Assessment is a certain percentage of the fair market value that is determined by local assessors to be the total taxable value of land and additions on the property. | Land | Improvement |
|---|---|---|---|---|
| 2024 | $1,497 | $42,732 | $3,262 | $39,470 |
| 2023 | $1,497 | $28,200 | $2,594 | $25,606 |
| 2022 | $1,058 | $28,200 | $2,594 | $25,606 |
| 2021 | $1,884 | $28,200 | $2,594 | $25,606 |
| 2020 | $967 | $25,173 | $2,167 | $23,006 |
| 2019 | $970 | $0 | $0 | $0 |
| 2018 | $965 | $0 | $0 | $0 |
| 2017 | $852 | $0 | $0 | $0 |
| 2016 | $867 | $0 | $0 | $0 |
| 2015 | $857 | $0 | $0 | $0 |
| 2014 | $822 | $0 | $0 | $0 |
| 2012 | $403 | $19,880 | $2,240 | $17,640 |
Agents Affiliated with this Home
-
Louise Davis
L
Seller's Agent in 2025
Louise Davis
Gary W. Cain Realty & Auctioneers,LLC
(740) 765-5172
14 in this area
88 Total Sales
-
Zachary Underwood

Seller's Agent in 2025
Zachary Underwood
Underwood & Associates
(330) 932-0665
1 in this area
166 Total Sales
-
Samantha Ellis

Buyer's Agent in 2025
Samantha Ellis
RE/MAX
(740) 317-1698
4 in this area
81 Total Sales
-
Brad L. Cain

Buyer's Agent in 2025
Brad L. Cain
Gary W. Cain Realty & Auctioneers,LLC
(740) 543-4019
6 in this area
108 Total Sales
Map
Source: MLS Now
MLS Number: 5104901
APN: 13-00753-000
- 1005 Pierce Ave
- 1214 Wentworth Ave
- 607 Mara Ln
- 620 Mara Ln
- 618 Mara Ln
- 816 Pierce Ave
- 933 Biltmore Ave
- 808 Biltmore Ave
- 1206 S River Ave
- 1019 Trenton St
- 803 Trenton St
- 608 Logan Ave
- 707 Jefferson St
- 902 Euclid Ave
- 408 Grant St
- 807 Daniels St
- 911 & 911 1/2 Main St
- 202 Belle Ave
- 635 Henry St
- 411 Fairview Heights Dr
