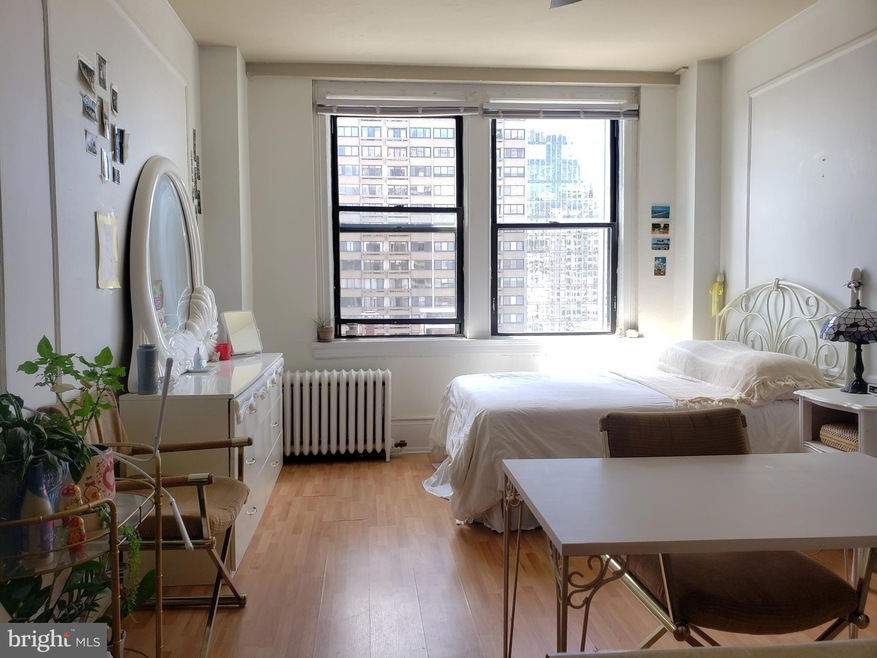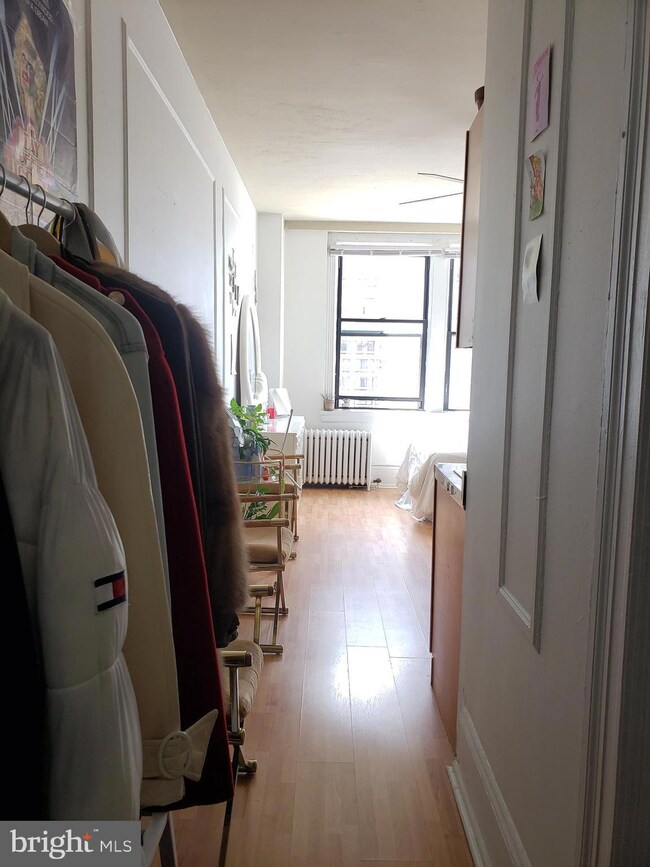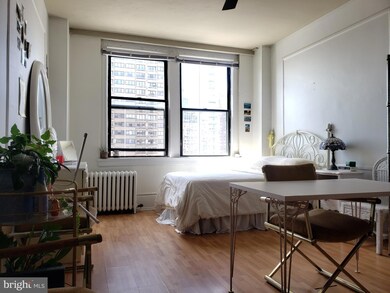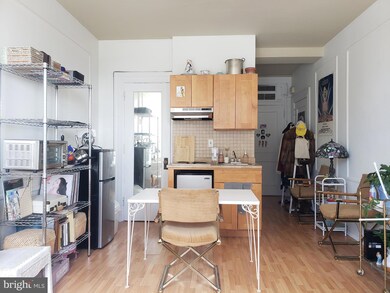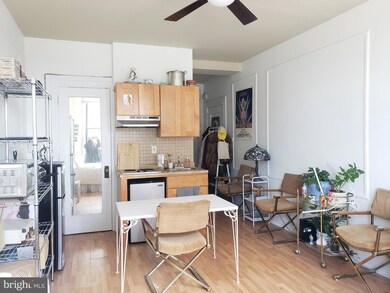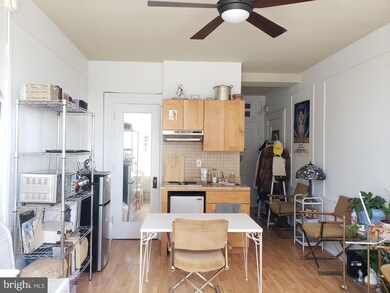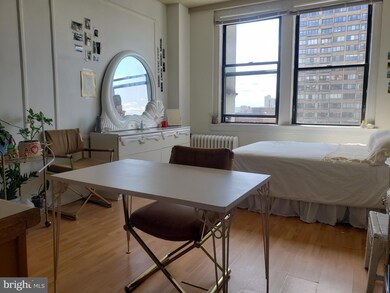The Arts Condominium 1324 Locust St Unit 1121 Philadelphia, PA 19107
Washington Square West NeighborhoodHighlights
- Fitness Center
- 3-minute walk to 12Th-13Th & Locust St
- Open Floorplan
- 24-Hour Security
- City View
- Contemporary Architecture
About This Home
Available August 1st.......LIVE IN THE CENTER OF EVERYTHING!! ** RENT INCLUDES ALL UTILITIES + INTERNET *** ............. This beautifully renovated studio features laminate wood flooring, renovated Kitchenette w/ 2-top burner, sink, a Mini Fridge plus an additional larger fridge, tiled backsplash and modern cabinetry, large windows boasting Southern city skyline views of the Kimmel Center, a ceiling fan for added ventilation, a closet, 3-piece tiled bathroom, an in-unit air system and radiator heating .........The Arts Condo, a 16-story high-rise located in the heart of Center City offers secured access entry with wheelchair accessibility, 24-hour front desk concierge, a grand lobby with business terminals, 24-hour access to the fitness center, a community room, on-site card, and mobile app operated laundry facility, 24-hour emergency maintenance, and bike storage (added fee) ......... Located between the hip and trendy Midtown Village district and the famed Avenue of the Arts where you will be immersed in the center of it all. Walking distance to Center City's dining, businesses, shopping, luxurious parks, theaters, Jefferson University and Hospital, Drexel Med, and close to Temple University. All forms of public transportation and multiple parking options are right outside your door. At The Arts Condo, there is nothing out of reach
Condo Details
Home Type
- Condominium
Est. Annual Taxes
- $1,288
Year Built
- Built in 1921
Lot Details
- Downtown Location
Home Design
- Contemporary Architecture
- Masonry
Interior Spaces
- 319 Sq Ft Home
- Property has 1 Level
- Open Floorplan
- Efficiency Studio
- Laminate Flooring
Kitchen
- Kitchenette
- Cooktop
Bedrooms and Bathrooms
- 1 Full Bathroom
- Bathtub with Shower
Home Security
- Exterior Cameras
- Surveillance System
Utilities
- Central Air
- Radiator
- Heating System Uses Bio Fuel
- Electric Water Heater
Listing and Financial Details
- Residential Lease
- Security Deposit $1,125
- $350 Move-In Fee
- Requires 2 Months of Rent Paid Up Front
- Tenant pays for insurance
- Rent includes air conditioning, community center, electricity, heat, internet, water
- 12-Month Min and 24-Month Max Lease Term
- Available 8/1/25
- $50 Application Fee
- Assessor Parcel Number 888115756
Community Details
Overview
- High-Rise Condominium
- Avenue Of The Arts Subdivision
Amenities
- Community Center
- Laundry Facilities
- Elevator
Recreation
Pet Policy
- Limit on the number of pets
- Pet Size Limit
- Pet Deposit $350
- Dogs Allowed
- Breed Restrictions
Security
- 24-Hour Security
- Front Desk in Lobby
- Fire and Smoke Detector
Map
About The Arts Condominium
Source: Bright MLS
MLS Number: PAPH2491898
APN: 888115756
- 1324 Locust St Unit 1522
- 1324 Locust St Unit 1114
- 1324 Locust St Unit 901
- 1324 Locust St Unit 616
- 1324 Locust St Unit 1602
- 1324 Locust St Unit 1220
- 1324 Locust St Unit 619
- 1324 Locust St Unit 1528
- 1324 Locust St Unit 315
- 1324 Locust St Unit 720
- 1324 Locust St Unit 615
- 1324 Locust St Unit 817
- 1324 Locust St Unit 1430
- 1324 Locust St Unit 428
- 1324 Locust St Unit 914/915
- 1324 Locust St Unit 329
- 1324 Locust St Unit 515
- 1324 Locust St Unit 631
- 1324 Locust St Unit 703
- 1324 Locust St Unit 717
- 1324 Locust St Unit 1004
- 1324 Locust St Unit 404
- 1324 Locust St Unit 423
- 1324 Locust St Unit 923
- 1324 Locust St Unit 1128
- 1324 Locust St Unit 1421
- 1324 Locust St Unit 309
- 1324 Locust St Unit 329
- 1324 Locust St Unit 314
- 1324 Locust St Unit 914/915
- 247-249 S Juniper St
- 250 S 13th St Unit 11C
- 250 S 13th St Unit 3F
- 250 S 13th St Unit 10E
- 1321 23 Spruce St Unit 2D
- 1321 Spruce St Unit 7F
- 240 S 13th St Unit B
- 1305 Locust St Unit 4A
- 1305 Locust St Unit 2A
- 1311 Spruce St Unit 402
