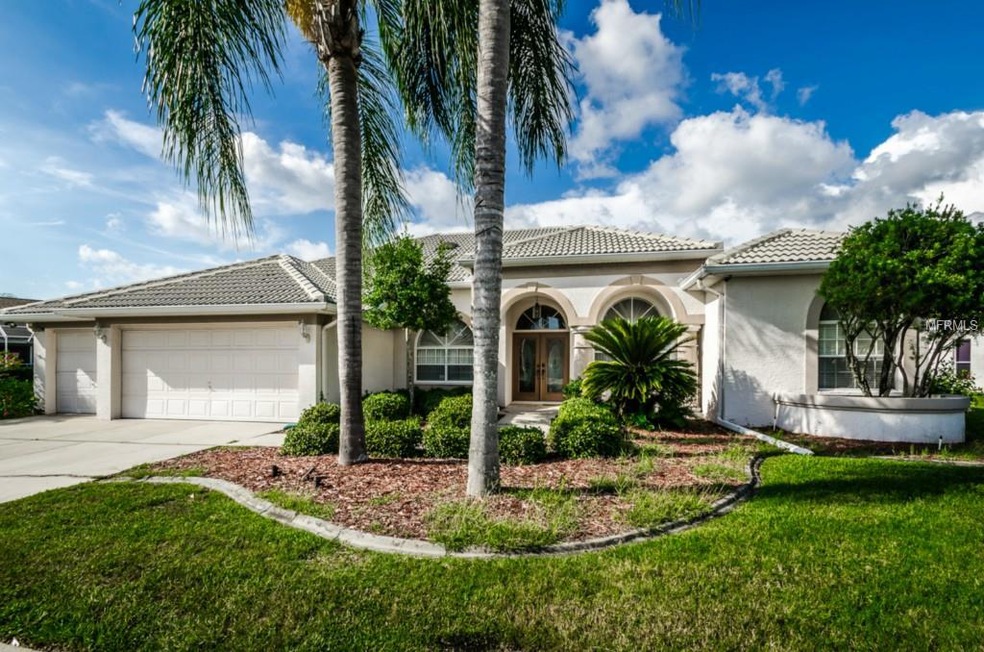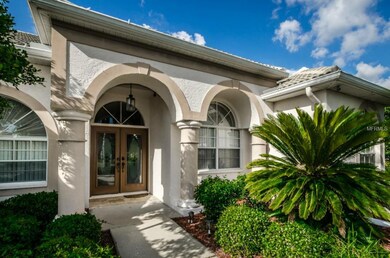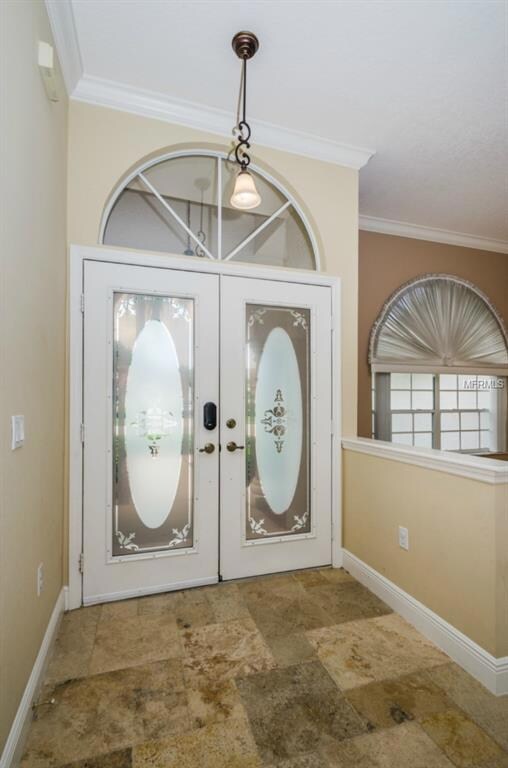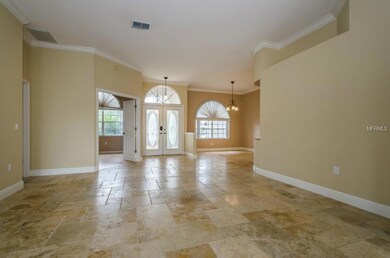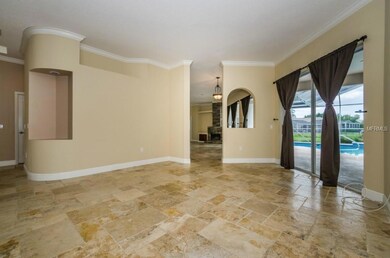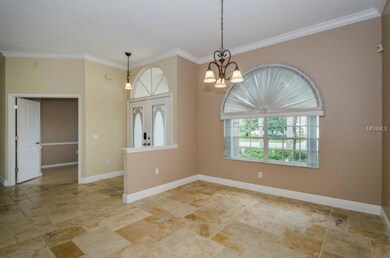
1324 Middlesex Dr New Port Richey, FL 34655
Estimated Value: $638,000 - $706,000
Highlights
- In Ground Pool
- Home fronts a pond
- 0.31 Acre Lot
- James W. Mitchell High School Rated A
- Pond View
- Open Floorplan
About This Home
As of February 2015SHORT SALE: BANK APPROVED AT LISTING PRICE! Upgrades galore at this gorgeous and centrally located pool home in the Trinity Corridor. Exquisite curb appeal with manicured grounds, a Mediterranean elevation, tile roof, & pillared entry too. The interior boasts over 2600 heated sq. ft. of luxurious living space, with the ever popular 4 bedroom, 3 bath with a 3-way split plan, a spacious study, stunning travertine flooring, a chef’s dream kitchen with rich solid wood cabinetry, elegant granite tops and stainless steel appliances, a wood-burning fireplace in the spacious family room, sliders from just about all the interior to the picturesque pond beyond the pool area and much more. The master bedroom room is huge and comes with a lavish master retreat with walk-ins, his and her sinks, a garden tub and an elegant and remodeled shower. The outdoors offers a great lifestyle by the pool while soaking up the open views of the pond. The pool comes with a spa too for the ultimate enjoyment of the family!
Last Agent to Sell the Property
COLDWELL BANKER REALTY License #681004 Listed on: 08/04/2014

Home Details
Home Type
- Single Family
Est. Annual Taxes
- $3,483
Year Built
- Built in 1994
Lot Details
- 0.31 Acre Lot
- Home fronts a pond
- Near Conservation Area
- South Facing Home
- Mature Landscaping
- Oversized Lot
- Irrigation
- Landscaped with Trees
- Property is zoned R4
HOA Fees
- $24 Monthly HOA Fees
Parking
- 3 Car Attached Garage
- Rear-Facing Garage
- Side Facing Garage
- Garage Door Opener
Home Design
- Florida Architecture
- Slab Foundation
- Tile Roof
- Block Exterior
- Stucco
Interior Spaces
- 2,637 Sq Ft Home
- Open Floorplan
- Crown Molding
- Cathedral Ceiling
- Ceiling Fan
- Wood Burning Fireplace
- Sliding Doors
- Entrance Foyer
- Family Room Off Kitchen
- Combination Dining and Living Room
- Den
- Inside Utility
- Pond Views
- Attic Ventilator
Kitchen
- Oven
- Range Hood
- Microwave
- Dishwasher
- Solid Surface Countertops
- Solid Wood Cabinet
- Disposal
Flooring
- Wood
- Carpet
- Ceramic Tile
Bedrooms and Bathrooms
- 4 Bedrooms
- Split Bedroom Floorplan
- Walk-In Closet
- 3 Full Bathrooms
Laundry
- Dryer
- Washer
Home Security
- Security System Owned
- Fire and Smoke Detector
Pool
- In Ground Pool
- Gunite Pool
Outdoor Features
- Balcony
- Deck
- Enclosed patio or porch
- Exterior Lighting
- Rain Gutters
Utilities
- Central Heating and Cooling System
- Heat Pump System
- Electric Water Heater
- High Speed Internet
- Cable TV Available
Listing and Financial Details
- Visit Down Payment Resource Website
- Tax Lot 32
- Assessor Parcel Number 34-26-16-0030-00000-0320
Community Details
Overview
- Association fees include recreational facilities
- Chelsea Place Subdivision
- Association Owns Recreation Facilities
- The community has rules related to deed restrictions
Recreation
- Tennis Courts
Ownership History
Purchase Details
Home Financials for this Owner
Home Financials are based on the most recent Mortgage that was taken out on this home.Purchase Details
Home Financials for this Owner
Home Financials are based on the most recent Mortgage that was taken out on this home.Similar Homes in New Port Richey, FL
Home Values in the Area
Average Home Value in this Area
Purchase History
| Date | Buyer | Sale Price | Title Company |
|---|---|---|---|
| Mathey Jason M | $300,000 | Sunbelt Title Agency | |
| Bender Alan H | $185,000 | -- |
Mortgage History
| Date | Status | Borrower | Loan Amount |
|---|---|---|---|
| Open | Mathey Jason M | $322,000 | |
| Closed | Mathey Jason M | $284,950 | |
| Closed | Mathey Jason M | $240,000 | |
| Previous Owner | Bender Alan H | $153,000 | |
| Previous Owner | Bender Alan H | $250,000 | |
| Previous Owner | Bender Alan H | $60,000 | |
| Previous Owner | Bender Alan H | $149,000 | |
| Previous Owner | Bender Alan H | $148,000 |
Property History
| Date | Event | Price | Change | Sq Ft Price |
|---|---|---|---|---|
| 08/17/2018 08/17/18 | Off Market | $300,000 | -- | -- |
| 02/20/2015 02/20/15 | Sold | $300,000 | 0.0% | $114 / Sq Ft |
| 12/11/2014 12/11/14 | Price Changed | $300,000 | 0.0% | $114 / Sq Ft |
| 12/11/2014 12/11/14 | For Sale | $300,000 | -7.7% | $114 / Sq Ft |
| 10/24/2014 10/24/14 | Pending | -- | -- | -- |
| 08/04/2014 08/04/14 | For Sale | $325,000 | -- | $123 / Sq Ft |
Tax History Compared to Growth
Tax History
| Year | Tax Paid | Tax Assessment Tax Assessment Total Assessment is a certain percentage of the fair market value that is determined by local assessors to be the total taxable value of land and additions on the property. | Land | Improvement |
|---|---|---|---|---|
| 2024 | $4,977 | $317,360 | -- | -- |
| 2023 | $4,798 | $308,120 | $0 | $0 |
| 2022 | $4,270 | $299,150 | $0 | $0 |
| 2021 | $4,194 | $290,440 | $55,867 | $234,573 |
| 2020 | $4,129 | $286,430 | $55,867 | $230,563 |
| 2019 | $4,064 | $279,990 | $0 | $0 |
| 2018 | $3,991 | $274,777 | $0 | $0 |
| 2017 | $3,976 | $274,777 | $0 | $0 |
| 2016 | $3,900 | $263,590 | $36,367 | $227,223 |
| 2015 | $4,324 | $251,731 | $36,367 | $215,364 |
| 2014 | $3,949 | $239,335 | $35,367 | $203,968 |
Agents Affiliated with this Home
-
Raymonda Abunassar

Seller's Agent in 2015
Raymonda Abunassar
COLDWELL BANKER REALTY
(727) 504-1560
11 in this area
88 Total Sales
-
Jacqueline Borree

Buyer's Agent in 2015
Jacqueline Borree
RE/MAX
(727) 277-0888
12 in this area
59 Total Sales
Map
Source: Stellar MLS
MLS Number: U7705519
APN: 34-26-16-0030-00000-0320
- 7314 Evesborough Ln
- 1521 Brittany Ct
- 1530 Davenport Dr
- 7049 Fallbrook Ct
- 7313 Gaberia Rd
- 1615 Cortleigh Dr
- 7850 Lake Placid Ln
- 7903 Lake Placid Ln
- 6938 Coronet Dr
- 1723 Cortleigh Dr
- 1249 Mazarion Place
- 1604 Boswell Ln
- 1655 Eagles Reach
- 6615 Ridge Top Dr
- 1383 Dartford Dr
- 2806 Grey Oaks Blvd
- 7104 Hummingbird Ln
- 6524 Coronet Dr Unit 3
- 1257 Kings Way Ln
- 2867 Grey Oaks Blvd
- 1324 Middlesex Dr
- 1316 Middlesex Dr
- 1354 Davenport Dr
- 1360 Davenport Dr
- 1308 Middlesex Dr
- 1321 Middlesex Dr
- 1366 Davenport Dr
- 1329 Middlesex Dr Unit 2A
- 1317 Middlesex Dr
- 1348 Davenport Dr
- 1311 Middlesex Dr
- 1372 Davenport Dr
- 1300 Middlesex Dr
- 1354 Haverhill Dr Unit 2A
- 1345 Amesbury Ct
- 1253 Middlesex Dr
- 1355 Haverhill Dr
- 1378 Davenport Dr
- 1244 Middlesex Dr
- 1362 Haverhill Dr
