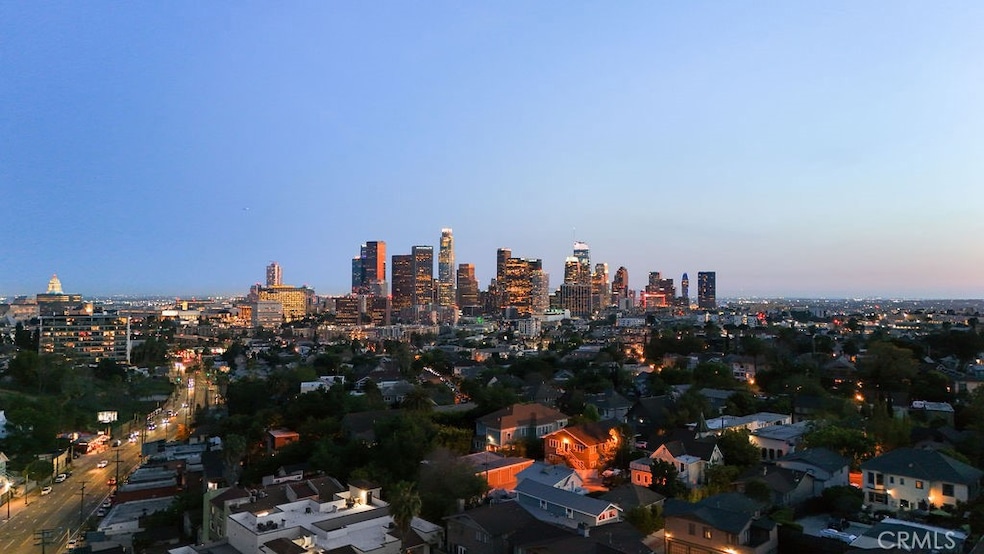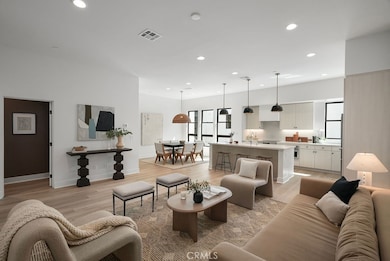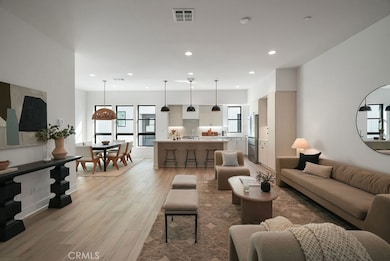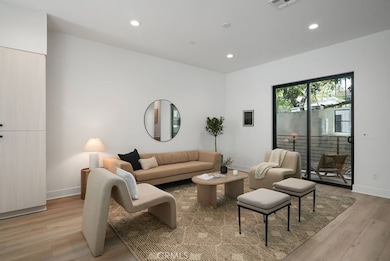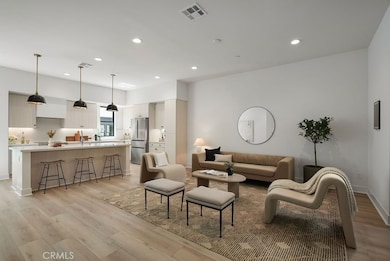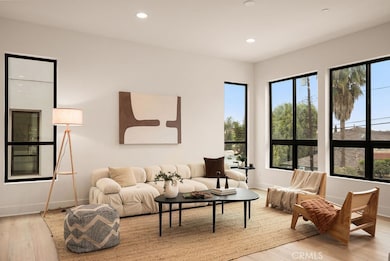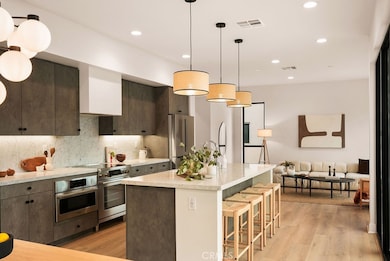
1324 N Douglas St El Segundo, CA 90245
Estimated payment $10,283/month
Highlights
- New Construction
- Rooftop Deck
- City Lights View
- Del Aire Elementary School Rated A
- Solar Power System
- 2 Car Direct Access Garage
About This Home
Only 8 Homes Left! Welcome to Terraza, an exclusive collection of 10 stunning new homes in the heart of Echo Park, Los Angeles. Thoughtfully designed and impeccably built, these modern residences offer the perfect fusion of style, comfort, and convenience in one of LA’s most sought-after neighborhoods. Each spacious home features 3 bedrooms and 3.5 bathrooms, an attached 2-car garage, a sleek and open-concept kitchen, and private balconies—all adorned with high-end modern finishes and meticulous attention to detail. Select homes also boast rooftop decks with breathtaking views of Downtown LA, perfect for entertaining or unwinding in style. With two floor plan options available, 2 homes offer 1,983 sq ft, while the remaining 8 homes provide a generous 2,127 sq ft of living space. Nestled in the vibrant and trendy Echo Park neighborhood, Terraza places you just steps away from iconic hotspots like Echo Park Lake, Elysian Park, Dodger Stadium, and the bustling energy of Sunset Boulevard. Indulge in some of LA’s best restaurants, cafés, boutiques, and nightlife, all just minutes from your doorstep. Don’t miss your chance to own a piece of this dynamic and diverse community!
Listing Agent
Compass Brokerage Phone: 949-466-5661 License #01952433 Listed on: 03/28/2025

Home Details
Home Type
- Single Family
Year Built
- Built in 2025 | New Construction
Lot Details
- 1,615 Sq Ft Lot
- Density is 6-10 Units/Acre
HOA Fees
- $350 Monthly HOA Fees
Parking
- 2 Car Direct Access Garage
- Parking Available
Home Design
- Planned Development
Interior Spaces
- 1,983 Sq Ft Home
- 3-Story Property
- Recessed Lighting
- Living Room
- City Lights Views
Kitchen
- Eat-In Kitchen
- Electric Range
- Range Hood
- Dishwasher
- Kitchen Island
Bedrooms and Bathrooms
- 3 Bedrooms
- Dual Vanity Sinks in Primary Bathroom
- Bathtub with Shower
- Walk-in Shower
Laundry
- Laundry Room
- Washer and Electric Dryer Hookup
Home Security
- Carbon Monoxide Detectors
- Fire and Smoke Detector
Outdoor Features
- Rooftop Deck
- Patio
Additional Features
- Solar Power System
- Central Heating and Cooling System
Listing and Financial Details
- Tax Lot 8
- Assessor Parcel Number 5406011041
Community Details
Overview
- Douglas 10 Maintenance Corp Association, Phone Number (323) 679-3866
- Maintained Community
Recreation
- Bike Trail
Security
- Resident Manager or Management On Site
Map
Home Values in the Area
Average Home Value in this Area
Property History
| Date | Event | Price | Change | Sq Ft Price |
|---|---|---|---|---|
| 03/28/2025 03/28/25 | Price Changed | $1,575,000 | +1.6% | $794 / Sq Ft |
| 03/28/2025 03/28/25 | For Sale | $1,550,000 | -- | $782 / Sq Ft |
About the Listing Agent

As the Principal agent at The File Group, Janelle File has been a constant fixture in her home community of Corona del Mar for well over 25 years. Today, as the top Compass agent in Corona del Mar and the broader Newport Beach, Janelle leads The File Group with her husband Brandon Goethals. The File Group has become one of the highest-producing teams in the area, known for their steadfast commitment to unparalleled client service and providing a luxury experience like no other. Janelle, like
Janelle's Other Listings
Source: California Regional Multiple Listing Service (CRMLS)
MLS Number: NP25061449
- 5518 W 117th St
- 5512 W 117th St
- 5451 W 117th St
- 5526 W 118th Place
- 5524 W 122nd St
- 725 Indiana Ct
- 1629 E Palm Ave Unit 3
- 5026 W 119th St
- 5331 W 127th St
- 5048 W 121st St
- 502 Washington St
- 5155 W 104th St
- 5547 Strand Unit 101
- 5429 Strand Unit 105
- 4908 W 109th St
- 404 Kansas St
- 13126 Union Ave Unit 203
- 13029 Central Ave Unit 304
- 4845 W 118th Place Unit 2
- 517 California St
