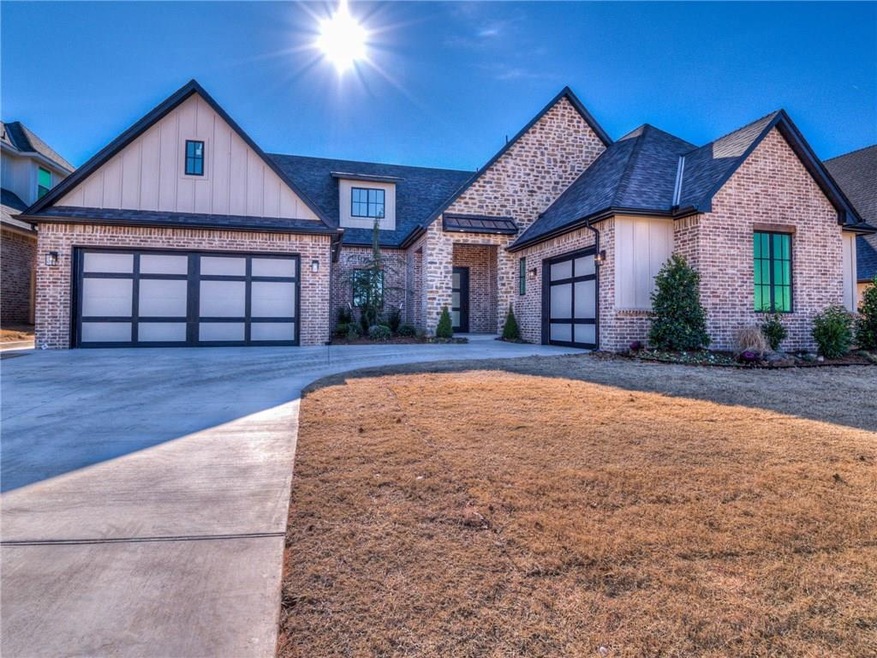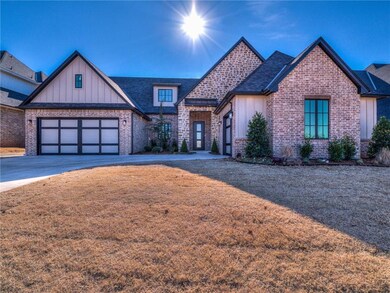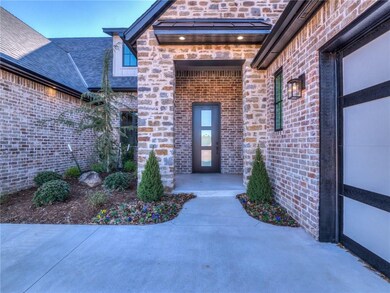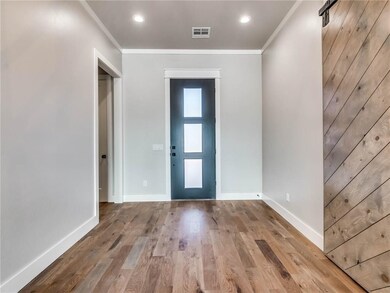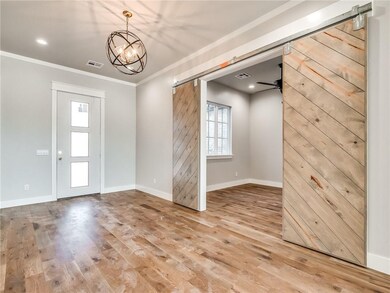
1324 Paseo Bridge Ct Edmond, OK 73034
Coffee Creek NeighborhoodHighlights
- Modern Farmhouse Architecture
- Wood Flooring
- Covered patio or porch
- Heritage Elementary School Rated A
- Game Room
- Cul-De-Sac
About This Home
As of May 2024This new construction home offers all four bedrooms downstairs! The home boasts a trendy neutral pallet that will allow you to incorporate your own personal design and style! Incredible hardwood floors lead you passed a study/flex room and into the spacious living area with a rustic stone fireplace. The designers kitchen has a beautiful island with quartz counter tops, custom cabinets, designer backsplash and high end stainless steal appliances. Also included will be a 64" Frigidaire Side by Side Freezer/Refrigerator. Built-in wine rack along with space for a beverage cooler will be perfect for entertaining your guests. The master suite includes his & her vanities, large walk-in closet and a "wet room" shower/tub combo space. Three other spacious bedrooms are downstairs and offer a jack and jill bath along with a large walk in closet in one of them. Large utility room with lots of storage space. Great game room upstairs with full bath. Completion by mid December.
Last Buyer's Agent
Halie Sauseda
Block One Real Estate
Home Details
Home Type
- Single Family
Est. Annual Taxes
- $6,485
Year Built
- Built in 2019 | Under Construction
Lot Details
- 10,454 Sq Ft Lot
- Cul-De-Sac
- North Facing Home
- Sprinkler System
HOA Fees
- $42 Monthly HOA Fees
Parking
- 3 Car Attached Garage
- Driveway
Home Design
- Modern Farmhouse Architecture
- Brick Exterior Construction
- Slab Foundation
- Brick Frame
- Composition Roof
- Stone
Interior Spaces
- 3,148 Sq Ft Home
- 2-Story Property
- Woodwork
- Ceiling Fan
- Gas Log Fireplace
- Game Room
- Utility Room with Study Area
- Laundry Room
- Inside Utility
Kitchen
- Built-In Oven
- Electric Oven
- Built-In Range
- Microwave
- Ice Maker
- Dishwasher
- Wood Stained Kitchen Cabinets
- Disposal
Flooring
- Wood
- Carpet
- Tile
Bedrooms and Bathrooms
- 4 Bedrooms
- 4 Full Bathrooms
Home Security
- Home Security System
- Fire and Smoke Detector
Outdoor Features
- Covered patio or porch
Schools
- Heritage Elementary School
- Sequoyah Middle School
- North High School
Utilities
- Central Heating and Cooling System
- Programmable Thermostat
- Cable TV Available
Community Details
- Association fees include greenbelt, pool, rec facility
- Mandatory home owners association
Listing and Financial Details
- Legal Lot and Block 019 / 001
Ownership History
Purchase Details
Home Financials for this Owner
Home Financials are based on the most recent Mortgage that was taken out on this home.Purchase Details
Home Financials for this Owner
Home Financials are based on the most recent Mortgage that was taken out on this home.Purchase Details
Home Financials for this Owner
Home Financials are based on the most recent Mortgage that was taken out on this home.Similar Homes in Edmond, OK
Home Values in the Area
Average Home Value in this Area
Purchase History
| Date | Type | Sale Price | Title Company |
|---|---|---|---|
| Warranty Deed | $635,000 | Chicago Title | |
| Warranty Deed | $499,000 | Chicago Title Oklahoma Co | |
| Special Warranty Deed | $77,000 | Chicago Title Oklahoma |
Mortgage History
| Date | Status | Loan Amount | Loan Type |
|---|---|---|---|
| Open | $257,000 | New Conventional | |
| Previous Owner | $403,579 | New Conventional | |
| Previous Owner | $239,200 | New Conventional | |
| Previous Owner | $428,900 | New Conventional | |
| Previous Owner | $388,000 | Construction | |
| Previous Owner | $38,500 | Unknown |
Property History
| Date | Event | Price | Change | Sq Ft Price |
|---|---|---|---|---|
| 05/21/2024 05/21/24 | Sold | $635,000 | -2.3% | $192 / Sq Ft |
| 03/23/2024 03/23/24 | Pending | -- | -- | -- |
| 02/24/2024 02/24/24 | Price Changed | $650,000 | -2.3% | $197 / Sq Ft |
| 01/18/2024 01/18/24 | For Sale | $665,000 | +33.3% | $202 / Sq Ft |
| 01/30/2020 01/30/20 | Sold | $498,900 | 0.0% | $158 / Sq Ft |
| 01/07/2020 01/07/20 | Pending | -- | -- | -- |
| 12/11/2019 12/11/19 | For Sale | $498,900 | 0.0% | $158 / Sq Ft |
| 12/11/2019 12/11/19 | Off Market | $498,900 | -- | -- |
| 11/11/2019 11/11/19 | Price Changed | $498,900 | +1.8% | $158 / Sq Ft |
| 11/06/2019 11/06/19 | For Sale | $489,900 | -- | $156 / Sq Ft |
Tax History Compared to Growth
Tax History
| Year | Tax Paid | Tax Assessment Tax Assessment Total Assessment is a certain percentage of the fair market value that is determined by local assessors to be the total taxable value of land and additions on the property. | Land | Improvement |
|---|---|---|---|---|
| 2024 | $6,485 | $65,324 | $8,894 | $56,430 |
| 2023 | $6,485 | $62,213 | $8,889 | $53,324 |
| 2022 | $6,200 | $59,251 | $9,692 | $49,559 |
| 2021 | $5,877 | $56,430 | $10,270 | $46,160 |
| 2020 | $55 | $523 | $523 | $0 |
| 2019 | $55 | $523 | $523 | $0 |
| 2018 | $56 | $523 | $0 | $0 |
Agents Affiliated with this Home
-
Alexis Burckart

Seller's Agent in 2024
Alexis Burckart
Access Real Estate LLC
(405) 641-8490
7 in this area
108 Total Sales
-
Brian Cook

Buyer's Agent in 2024
Brian Cook
Keller Williams Central OK ED
(405) 397-0397
31 in this area
113 Total Sales
-
Mel McGowan

Seller's Agent in 2020
Mel McGowan
RE/MAX
(405) 820-8300
26 in this area
107 Total Sales
-
H
Buyer's Agent in 2020
Halie Sauseda
Block One Real Estate
Map
Source: MLSOK
MLS Number: 889681
APN: 215351180
- 1401 Regency Bridge Cir
- 1401 Paseo Bridge Ct
- 1101 Gateway Bridge Rd
- 5213 Dalton Cir
- 1116 Gateway Bridge Rd
- 1117 Falls Bridge Ct
- 1009 Falls Bridge Ct
- 5608 Prickly Wild Way
- 5624 Prickly Wild Way
- 5632 Prickly Wild Way
- 5617 Prickly Wild Way
- 5700 Prickly Wild Way
- 5708 Prickly Wild Way
- 5709 Prickly Wild Way
- 933 Peony Place
- 5716 Prickly Wild Way
- 832 Gateway Bridge Rd
- 925 Peony Place
- 917 Peony Place
- 932 Damask Dr
