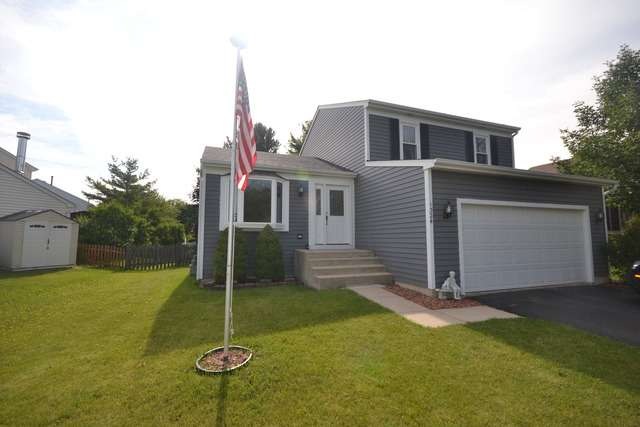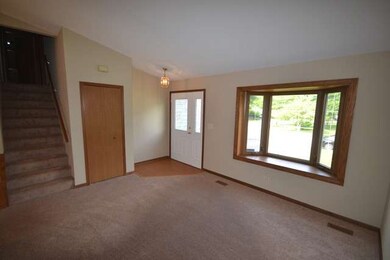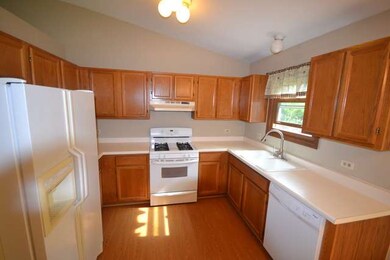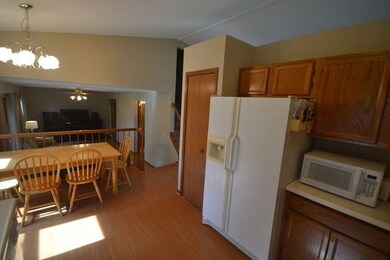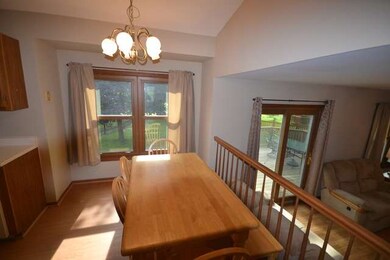
1324 Regency Ln Lake Villa, IL 60046
Estimated Value: $290,000 - $331,000
Highlights
- Deck
- Vaulted Ceiling
- Attached Garage
- Grayslake North High School Rated A
- Walk-In Pantry
- 4-minute walk to Heatherwood Park
About This Home
As of August 2015Cute as a button, neat as a pin! Enjoy relaxing on the deck overlooking the fenced backyard and lush greenery! Great Floor plan with spotless kitchen, eating area both open to the family room! Vaulted Ceilings! Fresh paint & carpet! New roof in 2011, windows 2005! Enjoy award winning Grayslake Schools! Awesome home for 1st time buyer!
Last Agent to Sell the Property
Keller Williams Infinity License #475132989 Listed on: 07/11/2015

Last Buyer's Agent
Sindy Walters
Tanis Group Realty License #475137658
Home Details
Home Type
- Single Family
Est. Annual Taxes
- $7,565
Year Built
- 1991
Lot Details
- 6,534
Parking
- Attached Garage
- Garage Transmitter
- Garage Door Opener
- Driveway
- Parking Included in Price
- Garage Is Owned
Home Design
- Tri-Level Property
- Slab Foundation
- Asphalt Shingled Roof
- Vinyl Siding
Interior Spaces
- Vaulted Ceiling
- Dining Area
- Laminate Flooring
- Crawl Space
- Storm Screens
Kitchen
- Walk-In Pantry
- Oven or Range
- Dishwasher
- Disposal
Laundry
- Dryer
- Washer
Outdoor Features
- Deck
Utilities
- Forced Air Heating and Cooling System
- Heating System Uses Gas
Listing and Financial Details
- Homeowner Tax Exemptions
Ownership History
Purchase Details
Home Financials for this Owner
Home Financials are based on the most recent Mortgage that was taken out on this home.Purchase Details
Home Financials for this Owner
Home Financials are based on the most recent Mortgage that was taken out on this home.Similar Homes in the area
Home Values in the Area
Average Home Value in this Area
Purchase History
| Date | Buyer | Sale Price | Title Company |
|---|---|---|---|
| Navigar Ronald S | $165,000 | First American Title | |
| Rhodes Steven P | $125,000 | Standard Title |
Mortgage History
| Date | Status | Borrower | Loan Amount |
|---|---|---|---|
| Open | Navigar Ronald S | $168,547 | |
| Previous Owner | Rhodes Steven P | $102,000 | |
| Previous Owner | Rhodes Steven P | $112,000 | |
| Previous Owner | Rhodes Steven P | $20,000 | |
| Previous Owner | Rhodes Steven P | $20,000 | |
| Previous Owner | Rhodes Steven P | $14,590 | |
| Previous Owner | Rhodes Steven P | $120,000 | |
| Previous Owner | Rhodes Steven P | $123,722 |
Property History
| Date | Event | Price | Change | Sq Ft Price |
|---|---|---|---|---|
| 08/28/2015 08/28/15 | Sold | $165,000 | 0.0% | $92 / Sq Ft |
| 07/20/2015 07/20/15 | Pending | -- | -- | -- |
| 07/11/2015 07/11/15 | For Sale | $165,000 | -- | $92 / Sq Ft |
Tax History Compared to Growth
Tax History
| Year | Tax Paid | Tax Assessment Tax Assessment Total Assessment is a certain percentage of the fair market value that is determined by local assessors to be the total taxable value of land and additions on the property. | Land | Improvement |
|---|---|---|---|---|
| 2024 | $7,565 | $73,194 | $14,092 | $59,102 |
| 2023 | $7,086 | $70,711 | $13,614 | $57,097 |
| 2022 | $7,086 | $63,527 | $11,734 | $51,793 |
| 2021 | $6,113 | $53,958 | $11,279 | $42,679 |
| 2020 | $5,718 | $48,560 | $10,732 | $37,828 |
| 2019 | $7,460 | $61,115 | $10,296 | $50,819 |
| 2018 | $6,960 | $57,420 | $13,163 | $44,257 |
| 2017 | $6,903 | $54,012 | $12,382 | $41,630 |
| 2016 | $6,588 | $49,859 | $11,430 | $38,429 |
| 2015 | $6,384 | $45,550 | $10,442 | $35,108 |
| 2014 | $6,165 | $44,186 | $9,008 | $35,178 |
| 2012 | $6,103 | $46,147 | $9,408 | $36,739 |
Agents Affiliated with this Home
-
Amy Kite

Seller's Agent in 2015
Amy Kite
Keller Williams Infinity
(224) 337-2788
7 in this area
1,136 Total Sales
-
S
Buyer's Agent in 2015
Sindy Walters
Tanis Group Realty
(847) 361-5081
50 Total Sales
Map
Source: Midwest Real Estate Data (MRED)
MLS Number: MRD08979837
APN: 06-15-302-019
- 1381 Regency Ln
- 1474 Mayfair Ln
- 1379 Amherst Ct
- 1349 Amherst Ct
- 532 Penny Ln
- 389 Fairfax Ln
- 1347 Locust Ct
- 21279 W Shorewood Rd
- 1282 Berkshire Ln
- 528 Ivy Ct
- 601 Clover Ln
- 1648 Normandy Woods Ct
- 1614 North Ave
- 1585 Belle Haven Dr
- 1046 N Hainesville Rd
- 1462 Belle Haven Dr
- 127 Bay View Ln
- 34625 N Il Route 83
- 782 N Hainesville Rd
- 2087 Oak Tree Trail
- 1324 Regency Ln
- 1316 Regency Ln
- 1332 Regency Ln
- 1340 Regency Ln
- 1325 Regency Ln
- 1348 Regency Ln
- 1300 Regency Ln
- 1333 Regency Ln
- 1309 Regency Ln
- 1341 Regency Ln
- 1349 Regency Ln
- 21710 W Shorewood Rd
- 1357 Regency Ln
- 1356 Regency Ln
- 1322 Carriage Ln
- 1301 Regency Ln
- 1365 Regency Ln
- 1334 Carriage Ln
- 1315 Carriage Ln
- 1373 Regency Ln
