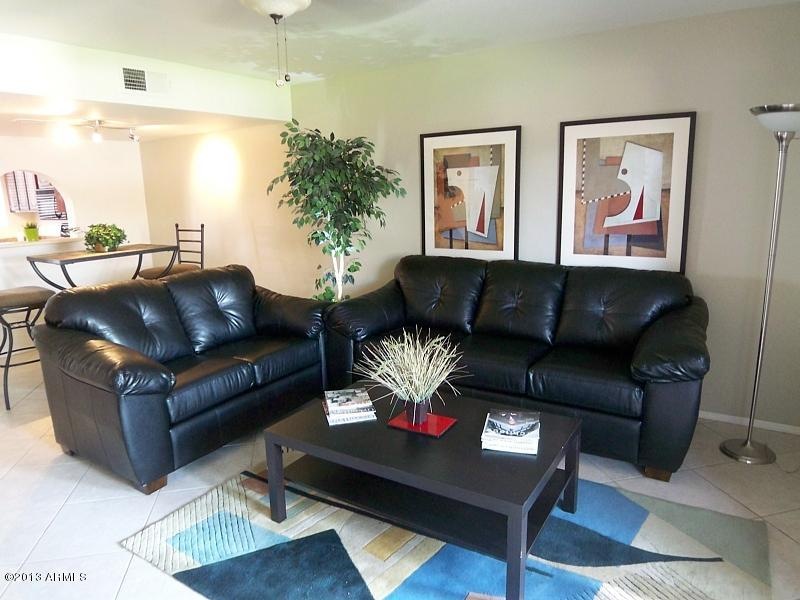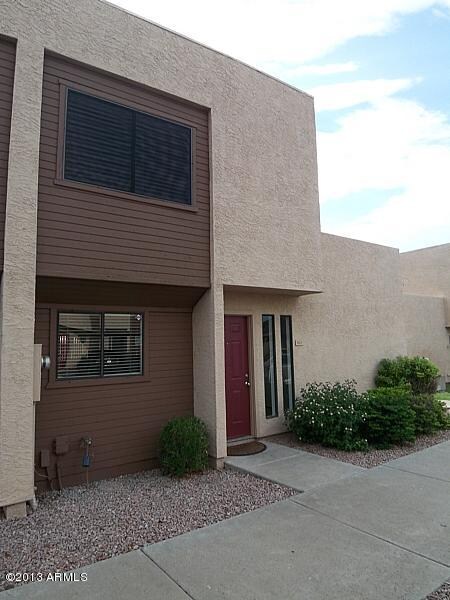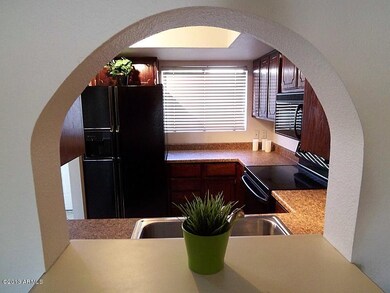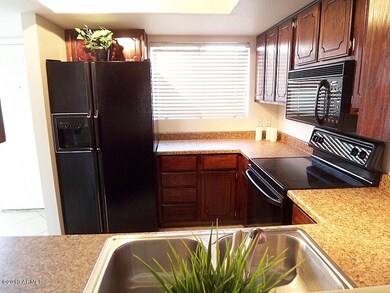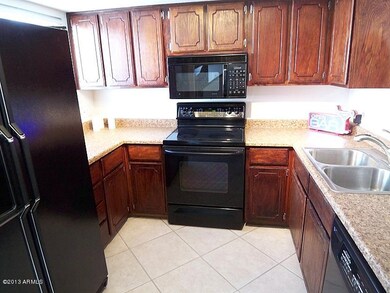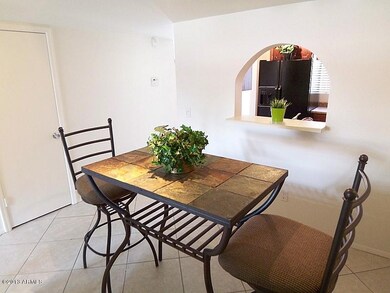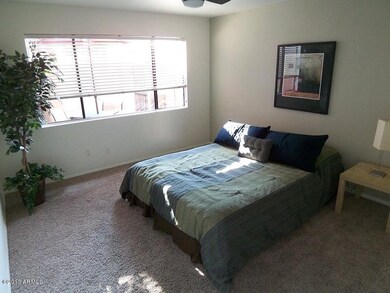
1324 S Mitchell Dr Tempe, AZ 85281
Marilyn Ann NeighborhoodHighlights
- Main Floor Primary Bedroom
- End Unit
- Community Pool
- Spanish Architecture
- Private Yard
- Tennis Courts
About This Home
As of September 2018IMMACULATE HOME * SHOWS LIKE A MODEL * NEUTRAL TILE & CARPET * REFINISHED OAK CABINETS * GLASS TOP SELF CLEANING CONVECTION OVEN * BUILT-IN MICROWAVE * CUSTOM DUAL HEAD TILED SHOWER * VESSEL SINKS * SKYLIGHT * FRENCH DOOR LEADS TO LARGE SLATE TILED SUN DECK * BEDROOM BALCONY OVERLOOKS COMMON AREA * TRANQUIL PATIO RETREAT WITH SOOTHING ILLUMINATED FOUNTAIN AND LANDSCAPE LIGHTING * AC NEW IN 2011 * INSULATING FOAM ROOF * FANTASTIC LOCATION * WITHIN WALKING, BIKING, SKATEBOARDING DISTANCE TO ASU, RESTAURANTS, SHOPPING AND MORE * COMMUNITY POOL, SPA, TENNIS, VOLLEYBALL AND BASKETBALL * THIS ONE IS NICE!
Last Agent to Sell the Property
Realty One Group License #BR008345000 Listed on: 07/26/2013

Townhouse Details
Home Type
- Townhome
Est. Annual Taxes
- $1,192
Year Built
- Built in 1986
Lot Details
- 1,455 Sq Ft Lot
- End Unit
- 1 Common Wall
- Block Wall Fence
- Backyard Sprinklers
- Private Yard
HOA Fees
- $160 Monthly HOA Fees
Home Design
- Spanish Architecture
- Wood Frame Construction
- Built-Up Roof
- Foam Roof
- Stucco
Interior Spaces
- 1,320 Sq Ft Home
- 2-Story Property
- Ceiling Fan
- Solar Screens
- Breakfast Bar
Flooring
- Carpet
- Tile
Bedrooms and Bathrooms
- 3 Bedrooms
- Primary Bedroom on Main
- 2 Bathrooms
Parking
- 1 Carport Space
- Assigned Parking
Outdoor Features
- Balcony
- Covered patio or porch
Schools
- Holdeman Elementary School
- Geneva Epps Mosley Middle School
- Tempe High School
Utilities
- Refrigerated Cooling System
- Heating Available
- High Speed Internet
- Cable TV Available
Listing and Financial Details
- Tax Lot 101
- Assessor Parcel Number 124-66-768
Community Details
Overview
- Association fees include sewer, pest control, ground maintenance, front yard maint, trash, water
- Los Prados Association, Phone Number (602) 474-3540
- Los Prados Subdivision
Recreation
- Tennis Courts
- Community Pool
- Community Spa
Ownership History
Purchase Details
Purchase Details
Home Financials for this Owner
Home Financials are based on the most recent Mortgage that was taken out on this home.Purchase Details
Home Financials for this Owner
Home Financials are based on the most recent Mortgage that was taken out on this home.Purchase Details
Purchase Details
Home Financials for this Owner
Home Financials are based on the most recent Mortgage that was taken out on this home.Purchase Details
Home Financials for this Owner
Home Financials are based on the most recent Mortgage that was taken out on this home.Similar Home in the area
Home Values in the Area
Average Home Value in this Area
Purchase History
| Date | Type | Sale Price | Title Company |
|---|---|---|---|
| Warranty Deed | -- | None Listed On Document | |
| Warranty Deed | $200,000 | Driggs Title Agency Inc | |
| Cash Sale Deed | $155,000 | Old Republic Title Agency | |
| Interfamily Deed Transfer | -- | -- | |
| Warranty Deed | $83,000 | Capital Title Agency | |
| Joint Tenancy Deed | $61,500 | Transamerica Title Ins Co |
Mortgage History
| Date | Status | Loan Amount | Loan Type |
|---|---|---|---|
| Previous Owner | $50,500 | Unknown | |
| Previous Owner | $66,400 | New Conventional | |
| Previous Owner | $62,730 | VA |
Property History
| Date | Event | Price | Change | Sq Ft Price |
|---|---|---|---|---|
| 09/21/2018 09/21/18 | Sold | $200,000 | 0.0% | $152 / Sq Ft |
| 08/27/2018 08/27/18 | For Sale | $200,000 | +29.0% | $152 / Sq Ft |
| 08/16/2013 08/16/13 | Sold | $155,000 | +3.4% | $117 / Sq Ft |
| 07/31/2013 07/31/13 | Pending | -- | -- | -- |
| 07/26/2013 07/26/13 | For Sale | $149,900 | -- | $114 / Sq Ft |
Tax History Compared to Growth
Tax History
| Year | Tax Paid | Tax Assessment Tax Assessment Total Assessment is a certain percentage of the fair market value that is determined by local assessors to be the total taxable value of land and additions on the property. | Land | Improvement |
|---|---|---|---|---|
| 2025 | $1,538 | $13,734 | -- | -- |
| 2024 | $1,520 | $13,080 | -- | -- |
| 2023 | $1,520 | $22,810 | $4,560 | $18,250 |
| 2022 | $1,458 | $18,050 | $3,610 | $14,440 |
| 2021 | $1,468 | $16,580 | $3,310 | $13,270 |
| 2020 | $1,423 | $15,200 | $3,040 | $12,160 |
| 2019 | $1,397 | $12,830 | $2,560 | $10,270 |
| 2018 | $1,362 | $12,300 | $2,460 | $9,840 |
| 2017 | $1,321 | $10,820 | $2,160 | $8,660 |
| 2016 | $1,312 | $10,120 | $2,020 | $8,100 |
| 2015 | $1,260 | $9,470 | $1,890 | $7,580 |
Agents Affiliated with this Home
-

Seller's Agent in 2018
Sara Waide Bowers
Coldwell Banker Realty
(480) 276-6443
76 Total Sales
-

Buyer's Agent in 2018
Rich Madden
Realty One Group
(480) 226-7373
136 Total Sales
-
R
Buyer's Agent in 2018
Richard Jr.
Anderson Group Real Estate
-
L
Buyer Co-Listing Agent in 2018
Lauren Madden
Realty One Group
-

Seller's Agent in 2013
Russell Shaw
Realty One Group
(602) 957-7777
457 Total Sales
Map
Source: Arizona Regional Multiple Listing Service (ARMLS)
MLS Number: 4973750
APN: 124-66-768
- 606 W 15th St
- 538 W 13th St Unit A
- 538 W 13th St
- 811 W 13th St
- 601 W 15th St
- 638 W 16th St
- 535 W 15th St
- 901 W Parkway Blvd
- 825 W 12th St
- 901 W 16th St
- 1718 S Marilyn Ann Dr
- 522 W Howe St
- 505 W Howe St
- 1715 S Hardy Dr
- 1234 S Farmer Ave
- 517 W 17th St
- 1219 S Farmer Ave
- 803 W 18th St
- 1201 S Farmer Ave Unit 1
- 419 W 11th St
