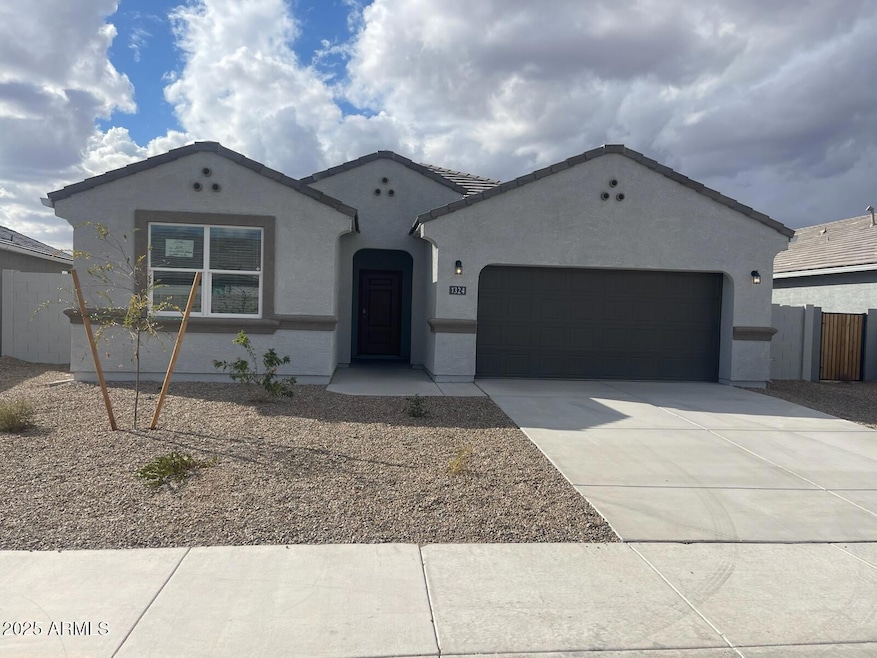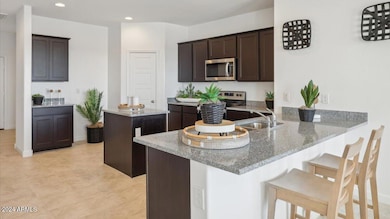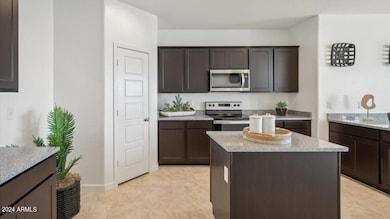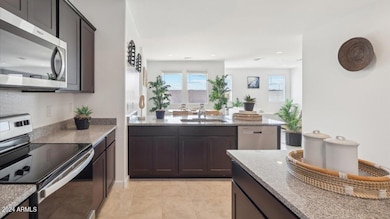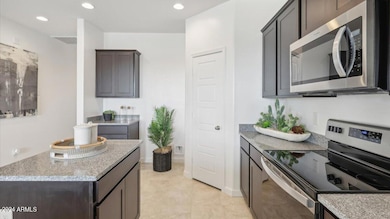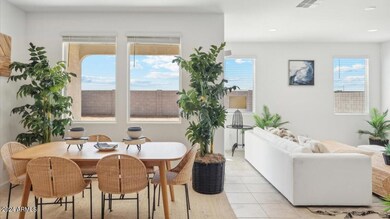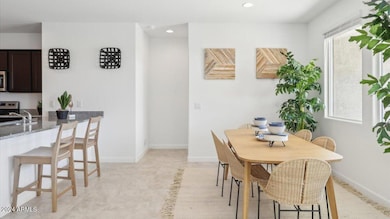1324 S Mullberry St Florence, AZ 85132
Estimated payment $1,866/month
Highlights
- Granite Countertops
- Dual Vanity Sinks in Primary Bathroom
- Tile Flooring
- Double Pane Windows
- Smart Home
- Kitchen Island
About This Home
Brand new QUICK CLOSE 5BR home located on a lot with no neighbors behind you. The Taylor floorplan is a stunning single level home with 1,977 square feet and 5 spacious bedrooms. With it's well thought out layout, 9' ceilings, and modern amenities like granite countertops, 4'' baseboards, and stainless steel appliances, it's sure to appeal to many buyers. If you like to entertain then look no further because this home boasts a large GR and dinning area that exits to the back patio and a private backyard! This new community is a hidden gem with easy access to the 287 & just minutes away from shopping, schools and a medical facility. Photos are of model or spec.
Open House Schedule
-
Thursday, November 20, 202511:00 am to 3:00 pm11/20/2025 11:00:00 AM +00:0011/20/2025 3:00:00 PM +00:00Please visit the sales office at 686 W Keating St for access to this home and other available homesAdd to Calendar
-
Friday, November 21, 202512:00 to 4:00 pm11/21/2025 12:00:00 PM +00:0011/21/2025 4:00:00 PM +00:00Please visit the sales office at 686 W Keating St for access to this home and other available homesAdd to Calendar
Home Details
Home Type
- Single Family
Est. Annual Taxes
- $2,145
Year Built
- Built in 2024
Lot Details
- 7,463 Sq Ft Lot
- Desert faces the front of the property
- Block Wall Fence
- Front Yard Sprinklers
HOA Fees
- $79 Monthly HOA Fees
Parking
- 2 Car Garage
- Garage Door Opener
Home Design
- Wood Frame Construction
- Tile Roof
- Stucco
Interior Spaces
- 1,977 Sq Ft Home
- 1-Story Property
- Ceiling height of 9 feet or more
- Double Pane Windows
- Vinyl Clad Windows
- Smart Home
- Washer and Dryer Hookup
Kitchen
- Built-In Microwave
- Kitchen Island
- Granite Countertops
Flooring
- Carpet
- Tile
Bedrooms and Bathrooms
- 5 Bedrooms
- Primary Bathroom is a Full Bathroom
- 2 Bathrooms
- Dual Vanity Sinks in Primary Bathroom
Schools
- Florence K-8 Elementary And Middle School
- Florence High School
Utilities
- Central Air
- Heating Available
- High Speed Internet
Community Details
- Association fees include ground maintenance
- Western Crossing Association, Phone Number (480) 780-2171
- Built by DR Horton-America's Builder!
- Western Crossing One Amended Subdivision, Travis Floorplan
Listing and Financial Details
- Tax Lot 204
- Assessor Parcel Number 202-44-209
Map
Home Values in the Area
Average Home Value in this Area
Tax History
| Year | Tax Paid | Tax Assessment Tax Assessment Total Assessment is a certain percentage of the fair market value that is determined by local assessors to be the total taxable value of land and additions on the property. | Land | Improvement |
|---|---|---|---|---|
| 2025 | -- | -- | -- | -- |
Property History
| Date | Event | Price | List to Sale | Price per Sq Ft |
|---|---|---|---|---|
| 11/12/2025 11/12/25 | Price Changed | $346,990 | +13.8% | $176 / Sq Ft |
| 11/11/2025 11/11/25 | Price Changed | $304,990 | -0.7% | $154 / Sq Ft |
| 10/16/2025 10/16/25 | Price Changed | $306,990 | +0.3% | $155 / Sq Ft |
| 10/10/2025 10/10/25 | For Sale | $306,000 | 0.0% | $155 / Sq Ft |
| 10/10/2025 10/10/25 | Off Market | $306,000 | -- | -- |
| 09/29/2025 09/29/25 | Price Changed | $306,000 | -0.3% | $155 / Sq Ft |
| 09/24/2025 09/24/25 | For Sale | $306,990 | -13.5% | $155 / Sq Ft |
| 06/25/2025 06/25/25 | For Sale | $354,990 | -- | $180 / Sq Ft |
Purchase History
| Date | Type | Sale Price | Title Company |
|---|---|---|---|
| Special Warranty Deed | $5,775,000 | None Listed On Document |
Source: Arizona Regional Multiple Listing Service (ARMLS)
MLS Number: 6924264
APN: 202-44-209
- Camden Plan at Western Crossing
- Justin Plan at Western Crossing
- Dalton Plan at Western Crossing
- Taylor Plan at Western Crossing
- Kingston Plan at Western Crossing
- Gaven Plan at Western Crossing
- Cali Plan at Western Crossing
- Harris Plan at Western Crossing
- Abbot Plan at Western Crossing
- 619 W Freedom St
- 607 W Freedom St
- 636 W Freedom St
- 624 W Freedom St
- 535 W Bunker Hill St
- 614 W Freedom St
- 549 W Freedom St
- 526 W Bunker Hill St
- 501 W Bunker Hill St
- 493 W Bunker Hill St
- 482 W Bunker Hill St
- 1126 S Mulberry St
- 1501 S Highway 79
- 282 S Oak St
- 401 E Stewart St
- 574 S Park St Unit A
- 220 W 9th St Unit 411A
- 215 E Palo Verde Ln
- 210 E Mesa Dr
- 3611 N Michigan Ave
- 3602 N Wisconsin Ave
- 3713 N Iowa Ave
- 709 Mohave Way
- 3912 N Indiana Ave
- 3492 N Astoria Dr
- 5655 W Admiral Way
- 3440 N Spyglass Dr
- 6544 W Sonoma Way
- 2993 N Princeton Dr
- 6652 W Sonoma Way
- 6506 W Heritage Way
