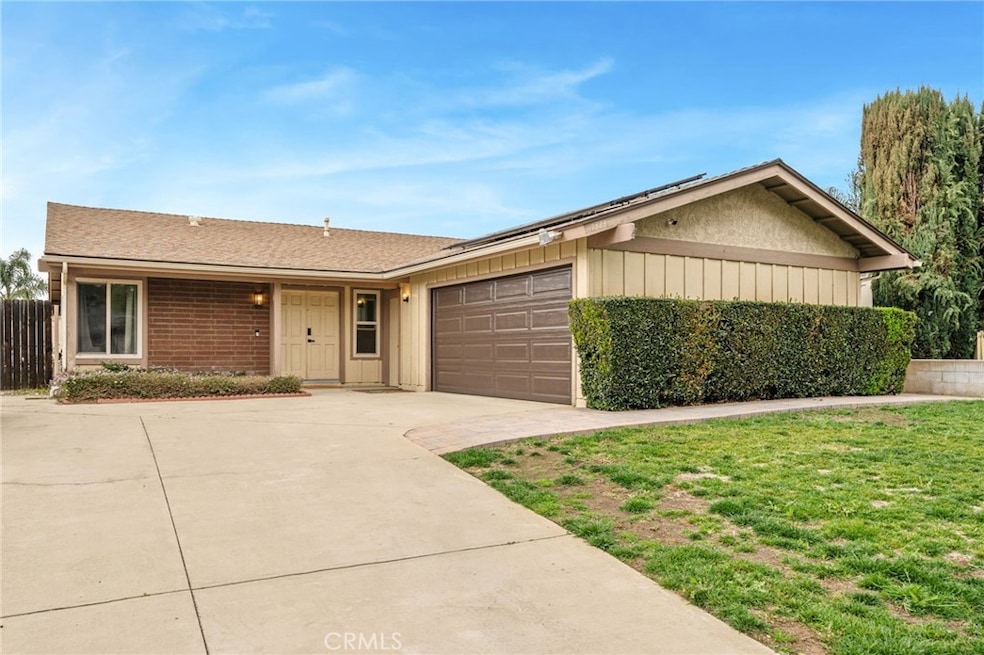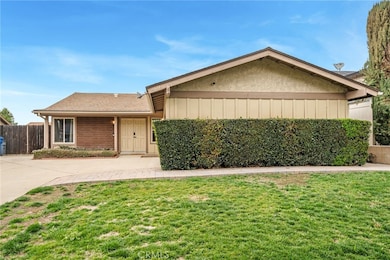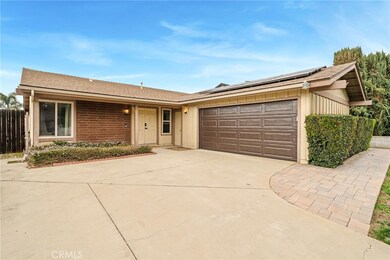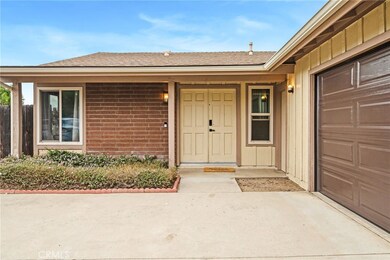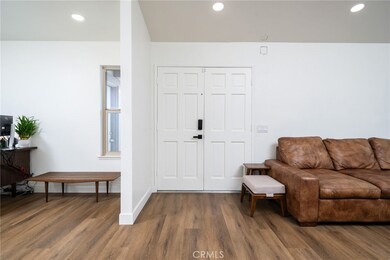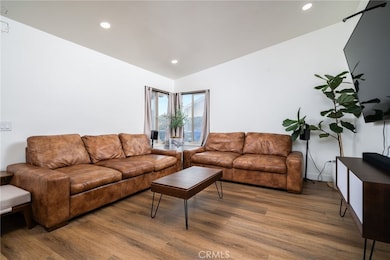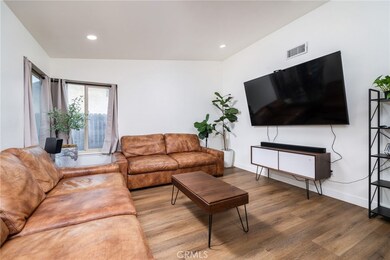
1324 S Vine Place Ontario, CA 91762
Downtown Ontario NeighborhoodHighlights
- RV Access or Parking
- Traditional Architecture
- No HOA
- Solar Power System
- Cathedral Ceiling
- 3-minute walk to De Anza Park
About This Home
As of March 2025Welcome to 1324 S Vine Pl, Ontario, CA 91762, a beautifully upgraded single-story home nestled on a quiet cul-de-sac. This 4-bedroom, 2-bathroom residence features RV PARKING AND PAID OFF SOLAR! Inside, you’ll find brand-new LVP flooring and fresh paint throughout enhancing the home’s contemporary feel. The spacious living room features recessed lighting, vaulted ceilings and large windows, creating a bright and welcoming atmosphere. The open-concept kitchen is perfect for entertaining, with ample cabinetry, tile countertops, an huge breakfast bar top and stainless steel appliances. The dining room features a cozy brick fireplace, vaulted ceilings and a slider to the backyard, which provides a great flow to indoor and outdoor entertaining. The primary suite offers direct backyard access and a private ensuite bathroom with an upgraded walk in shower, vanity area and closet organizers for ample storage. The additional bedrooms are well-sized with ample closet space and are prewired for ceiling fans. The 4th bedroom is currently used as an open office space with direct access to the living room and no closet but can easily be converted into a true bedroom. The remodeled hallway bathroom boasts modern tile work and updated fixtures. This home is equipped with an upgraded HVAC system for year-round comfort, brand new flooring throughout, new interior paint, newly insulted attic, upgraded electric panel, new lighting, new baseboards, new hardware and faucets, new garage door, exterior vinyl fencing, smooth ceilings and paid-off solar panels with backup battery for energy efficiency. The backyard oasis features a large covered patio, lush green grass and privacy hedges along the back and side walls - perfect for entertaining, barbecues, or relaxing in your own private retreat. The spacious lot offers plenty of potential for gardening, play areas and ample parking.
Last Agent to Sell the Property
OMEGA REAL ESTATE Brokerage Phone: 909-291-9494 License #02020083 Listed on: 02/13/2025
Home Details
Home Type
- Single Family
Est. Annual Taxes
- $2,274
Year Built
- Built in 1983 | Remodeled
Lot Details
- 7,200 Sq Ft Lot
- Cul-De-Sac
- East Facing Home
- Vinyl Fence
- Wood Fence
- Front and Back Yard Sprinklers
- Back and Front Yard
Parking
- 2 Car Attached Garage
- 4 Open Parking Spaces
- Parking Available
- Side Facing Garage
- Single Garage Door
- Driveway
- RV Access or Parking
Home Design
- Traditional Architecture
- Turnkey
- Slab Foundation
- Fire Rated Drywall
- Shingle Roof
- Wood Siding
- Stucco
Interior Spaces
- 1,554 Sq Ft Home
- 1-Story Property
- Cathedral Ceiling
- Recessed Lighting
- Double Pane Windows
- Window Screens
- Double Door Entry
- Sliding Doors
- Family Room with Fireplace
- Family Room Off Kitchen
- Living Room
- Dining Room
- Home Office
- Vinyl Flooring
Kitchen
- Open to Family Room
- Breakfast Bar
- Gas Range
- <<microwave>>
- Dishwasher
- Tile Countertops
- Disposal
Bedrooms and Bathrooms
- 4 Main Level Bedrooms
- Remodeled Bathroom
- Bathroom on Main Level
- 2 Full Bathrooms
- <<tubWithShowerToken>>
- Walk-in Shower
- Exhaust Fan In Bathroom
Laundry
- Laundry Room
- Laundry in Garage
Home Security
- Carbon Monoxide Detectors
- Fire and Smoke Detector
Outdoor Features
- Concrete Porch or Patio
- Exterior Lighting
- Rain Gutters
Schools
- De Anza Middle School
- Ontario High School
Utilities
- Forced Air Heating and Cooling System
- Heating System Uses Natural Gas
- 220 Volts
- Natural Gas Connected
- Water Heater
- Phone Available
- Cable TV Available
Additional Features
- No Interior Steps
- Solar Power System
- Suburban Location
Community Details
- No Home Owners Association
Listing and Financial Details
- Tax Lot 23
- Tax Tract Number 10450
- Assessor Parcel Number 1049601250000
- $249 per year additional tax assessments
Ownership History
Purchase Details
Home Financials for this Owner
Home Financials are based on the most recent Mortgage that was taken out on this home.Purchase Details
Home Financials for this Owner
Home Financials are based on the most recent Mortgage that was taken out on this home.Purchase Details
Home Financials for this Owner
Home Financials are based on the most recent Mortgage that was taken out on this home.Purchase Details
Home Financials for this Owner
Home Financials are based on the most recent Mortgage that was taken out on this home.Similar Homes in Ontario, CA
Home Values in the Area
Average Home Value in this Area
Purchase History
| Date | Type | Sale Price | Title Company |
|---|---|---|---|
| Grant Deed | $735,000 | First American Title | |
| Grant Deed | $621,000 | First American Title | |
| Grant Deed | $621,000 | First American Title | |
| Grant Deed | $450,000 | First American Title | |
| Interfamily Deed Transfer | -- | Chicago Title Company |
Mortgage History
| Date | Status | Loan Amount | Loan Type |
|---|---|---|---|
| Open | $180,000 | New Conventional | |
| Previous Owner | $609,752 | FHA | |
| Previous Owner | $630,000 | Reverse Mortgage Home Equity Conversion Mortgage | |
| Previous Owner | $100,000 | New Conventional | |
| Previous Owner | $114,500 | Unknown | |
| Previous Owner | $118,200 | Unknown | |
| Previous Owner | $111,550 | Unknown | |
| Previous Owner | $10,000 | Credit Line Revolving | |
| Previous Owner | $104,000 | No Value Available |
Property History
| Date | Event | Price | Change | Sq Ft Price |
|---|---|---|---|---|
| 03/26/2025 03/26/25 | Sold | $735,000 | -1.3% | $473 / Sq Ft |
| 03/04/2025 03/04/25 | Pending | -- | -- | -- |
| 02/26/2025 02/26/25 | Price Changed | $745,000 | -0.7% | $479 / Sq Ft |
| 02/13/2025 02/13/25 | For Sale | $749,990 | +20.8% | $483 / Sq Ft |
| 01/06/2025 01/06/25 | Sold | $621,000 | 0.0% | $400 / Sq Ft |
| 01/06/2025 01/06/25 | For Sale | $621,000 | +38.0% | $400 / Sq Ft |
| 01/04/2025 01/04/25 | Pending | -- | -- | -- |
| 08/13/2024 08/13/24 | For Sale | $450,000 | 0.0% | $290 / Sq Ft |
| 08/12/2024 08/12/24 | Sold | $450,000 | -- | $290 / Sq Ft |
| 08/07/2024 08/07/24 | Pending | -- | -- | -- |
Tax History Compared to Growth
Tax History
| Year | Tax Paid | Tax Assessment Tax Assessment Total Assessment is a certain percentage of the fair market value that is determined by local assessors to be the total taxable value of land and additions on the property. | Land | Improvement |
|---|---|---|---|---|
| 2025 | $2,274 | $450,000 | $157,500 | $292,500 |
| 2024 | $2,274 | $207,187 | $32,497 | $174,690 |
| 2023 | $2,211 | $203,125 | $31,860 | $171,265 |
| 2022 | $2,181 | $199,142 | $31,235 | $167,907 |
| 2021 | $2,166 | $195,238 | $30,623 | $164,615 |
| 2020 | $2,128 | $193,236 | $30,309 | $162,927 |
| 2019 | $2,109 | $189,447 | $29,715 | $159,732 |
| 2018 | $2,080 | $185,732 | $29,132 | $156,600 |
| 2017 | $7,531 | $182,090 | $28,561 | $153,529 |
| 2016 | $5,932 | $178,520 | $28,001 | $150,519 |
| 2015 | $1,915 | $175,838 | $27,580 | $148,258 |
| 2014 | $1,856 | $172,394 | $27,040 | $145,354 |
Agents Affiliated with this Home
-
MARIO SOTELO

Seller's Agent in 2025
MARIO SOTELO
OMEGA REAL ESTATE
(909) 781-7722
17 in this area
75 Total Sales
-
MEGANN CENTENO

Seller's Agent in 2025
MEGANN CENTENO
OMEGA REAL ESTATE
(951) 415-9044
45 in this area
318 Total Sales
-
LING LIU

Buyer's Agent in 2025
LING LIU
ATM Asset Mgmt, Inc.
(626) 545-2253
1 in this area
26 Total Sales
Map
Source: California Regional Multiple Listing Service (CRMLS)
MLS Number: CV25032670
APN: 1049-601-25
- 410 W Ralston St
- 1420 S Euclid Ave Unit A & B
- 330 W Maitland St
- 1459 Quince Ct
- 1206 S Cypress Ave Unit F
- 1214 S Cypress Ave Unit F
- 1230 S Cypress Ave Unit A
- 409 E Belmont St
- 1218 S Sultana Ave Unit A
- 1620 S Cypress Ave
- 817 Granite Privado
- 510 W Sunkist St
- 611 S Laurel Ave
- 1533 S Sultana Ave
- 1722 Tiffany Ct
- 1544 S Pleasant Ave
- 1723 S Cypress Ave
- 1626 S Boulder Ave
- 1849 S San Antonio Ave
- 1620 S Pleasant Ave
