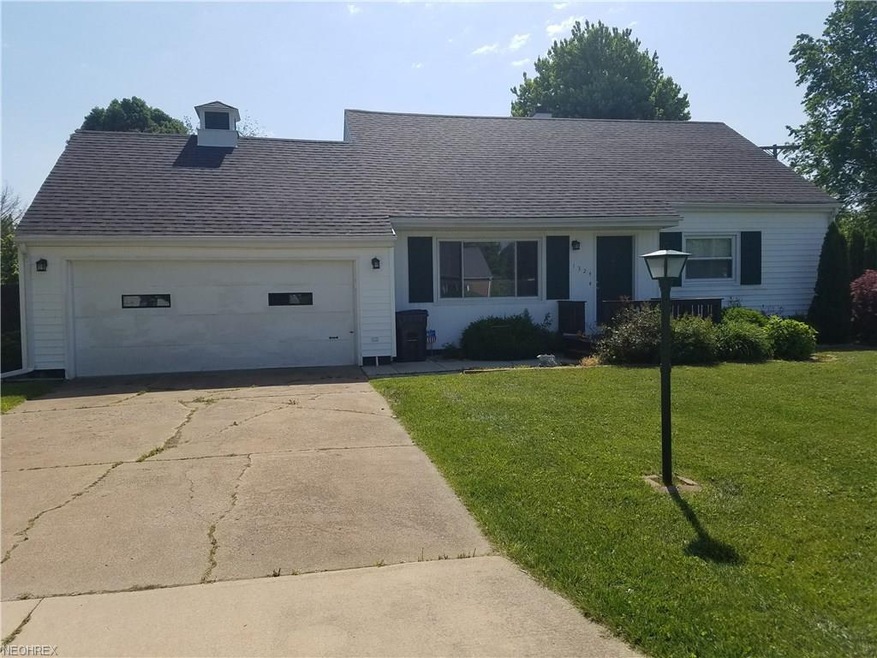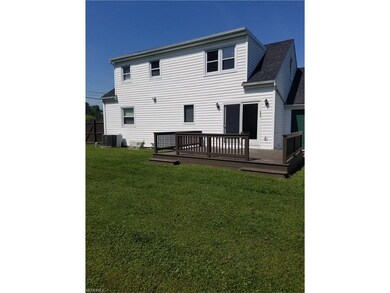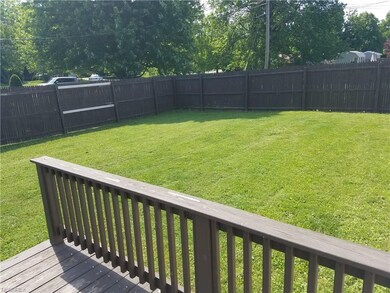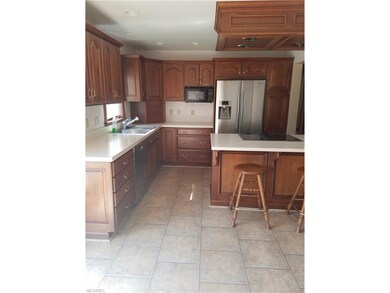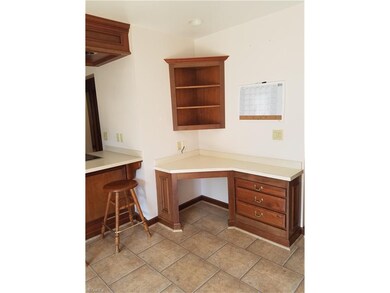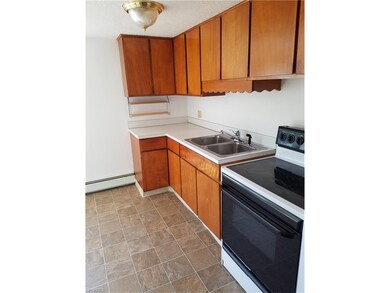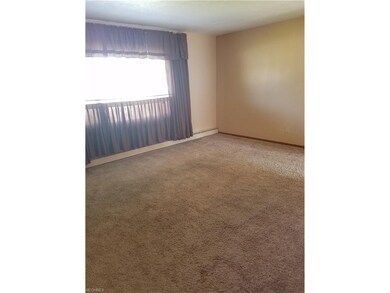
1324 Warrick Dr Ashtabula, OH 44004
Highlights
- Deck
- Bungalow
- Baseboard Heating
- Porch
- Central Air
- West Facing Home
About This Home
As of August 2017Check out this beautiful Saybrook property! It's a 3 bedroom / 2 Full bath Bungalow with a deck in the fenced in back yard, central air, large open kitchen and dining as well as a pool table and workshop located in the basement. Front roof replaced in 2014, back re-shingled in 2016. The upstairs has a second kitchen perfect for an in-law suite. This property is a must see!
Last Agent to Sell the Property
Platinum Real Estate License #2016005481 Listed on: 06/10/2017
Home Details
Home Type
- Single Family
Est. Annual Taxes
- $1,761
Year Built
- Built in 1960
Lot Details
- 0.32 Acre Lot
- Lot Dimensions are 123x80
- West Facing Home
- Privacy Fence
- Wood Fence
Home Design
- Bungalow
- Asphalt Roof
- Vinyl Construction Material
Interior Spaces
- 1,512 Sq Ft Home
- 2-Story Property
Kitchen
- Built-In Oven
- Range
- Microwave
- Freezer
- Dishwasher
Bedrooms and Bathrooms
- 3 Bedrooms
Basement
- Basement Fills Entire Space Under The House
- Sump Pump
Parking
- 2 Car Garage
- Garage Drain
- Garage Door Opener
Outdoor Features
- Deck
- Porch
Utilities
- Central Air
- Baseboard Heating
- Heating System Uses Gas
Community Details
- Crofoot Community
Listing and Financial Details
- Assessor Parcel Number 480391002300
Ownership History
Purchase Details
Home Financials for this Owner
Home Financials are based on the most recent Mortgage that was taken out on this home.Purchase Details
Home Financials for this Owner
Home Financials are based on the most recent Mortgage that was taken out on this home.Similar Homes in Ashtabula, OH
Home Values in the Area
Average Home Value in this Area
Purchase History
| Date | Type | Sale Price | Title Company |
|---|---|---|---|
| Warranty Deed | $124,000 | Chicago Title | |
| Warranty Deed | $117,000 | Chicago Title |
Mortgage History
| Date | Status | Loan Amount | Loan Type |
|---|---|---|---|
| Open | $125,252 | New Conventional | |
| Previous Owner | $114,880 | FHA | |
| Previous Owner | $114,880 | FHA | |
| Previous Owner | $72,699 | Stand Alone Second |
Property History
| Date | Event | Price | Change | Sq Ft Price |
|---|---|---|---|---|
| 08/09/2017 08/09/17 | Sold | $124,000 | -2.4% | $82 / Sq Ft |
| 07/06/2017 07/06/17 | Pending | -- | -- | -- |
| 06/10/2017 06/10/17 | For Sale | $127,000 | +8.5% | $84 / Sq Ft |
| 05/31/2016 05/31/16 | Sold | $117,000 | -13.3% | $77 / Sq Ft |
| 03/31/2016 03/31/16 | Pending | -- | -- | -- |
| 07/30/2015 07/30/15 | For Sale | $134,900 | -- | $89 / Sq Ft |
Tax History Compared to Growth
Tax History
| Year | Tax Paid | Tax Assessment Tax Assessment Total Assessment is a certain percentage of the fair market value that is determined by local assessors to be the total taxable value of land and additions on the property. | Land | Improvement |
|---|---|---|---|---|
| 2024 | $4,507 | $53,520 | $13,370 | $40,150 |
| 2023 | $2,466 | $53,520 | $13,370 | $40,150 |
| 2022 | $2,205 | $41,200 | $10,290 | $30,910 |
| 2021 | $2,228 | $41,200 | $10,290 | $30,910 |
| 2020 | $2,242 | $41,200 | $10,290 | $30,910 |
| 2019 | $1,835 | $33,680 | $10,820 | $22,860 |
| 2018 | $1,776 | $33,680 | $10,820 | $22,860 |
| 2017 | $887 | $33,680 | $10,820 | $22,860 |
| 2016 | $1,762 | $32,060 | $10,290 | $21,770 |
| 2015 | $1,761 | $32,060 | $10,290 | $21,770 |
| 2014 | $1,687 | $32,060 | $10,290 | $21,770 |
| 2013 | $1,943 | $37,910 | $9,380 | $28,530 |
Agents Affiliated with this Home
-

Seller's Agent in 2017
Sarah Tracy
Platinum Real Estate
(440) 994-9538
26 in this area
57 Total Sales
-

Buyer's Agent in 2017
Asa Cox
CENTURY 21 Asa Cox Homes
(440) 622-3537
142 in this area
1,196 Total Sales
-

Seller's Agent in 2016
Charlotte Baldwin
RE/MAX
(440) 812-3834
96 in this area
252 Total Sales
-
K
Buyer's Agent in 2016
Kathy Kuhar
Deleted Agent
Map
Source: MLS Now
MLS Number: 3912727
APN: 480391002300
- 1410 Stowe Rd
- 4053 Quail Ct
- 4071 Briarwood Ct
- 4427 Lake Rd W
- 3337 Lake Rd W
- 1037 Elk Dr
- 2526 Ashbrook Dr
- 1111 Norwood Dr
- 1648 Highland Ln
- SL 3 Brooke Ln
- 4440 Rutledge Ave
- SL 21 Brooke Ln
- 2684 Burlingham Dr
- 4453 Darlington Ct
- 0 Darlington Ct
- 4300 Wade Ave
- 0 Hideout Ct Unit 5140806
- 0 Hideout Ct Unit 5140786
- 0 Hideout Ct Unit 5140759
- 2120 Deerfield Dr
