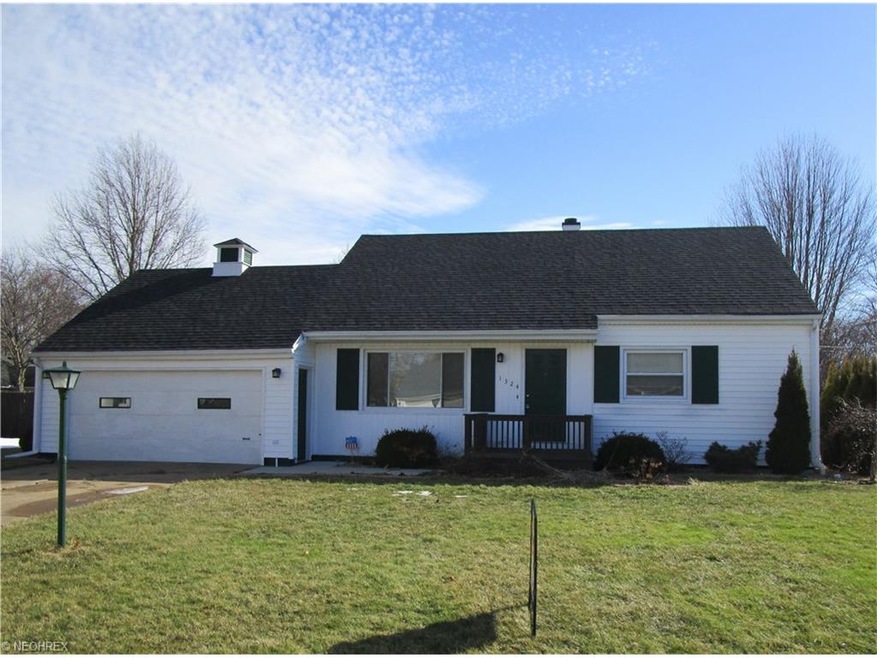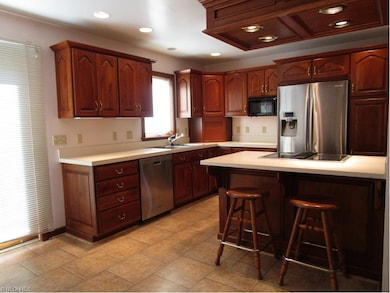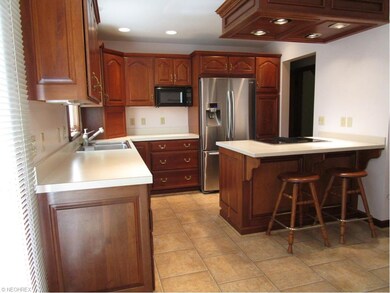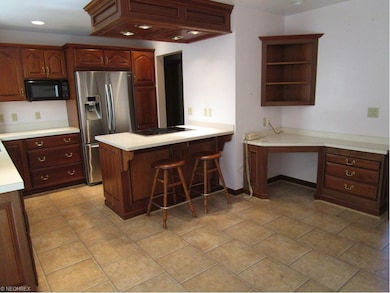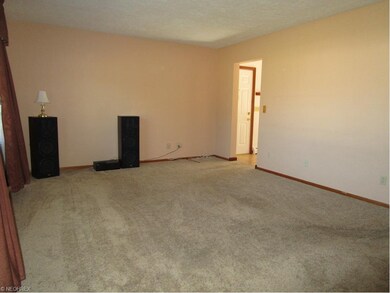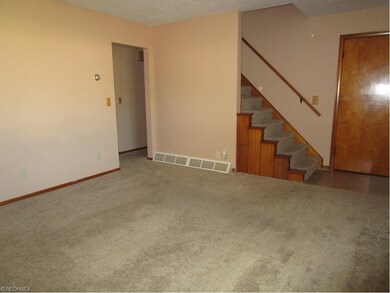
1324 Warrick Dr Ashtabula, OH 44004
Highlights
- Deck
- Porch
- Electronic Air Cleaner
- Corner Lot
- 2 Car Attached Garage
- Home Security System
About This Home
As of August 2017Great Saybrook home located on a sprawling corner lot! Privacy fenced back yard with deck. Many options with this one , such as a custom cherry wood kitchen and a separate living area with a kitchen and a full bath for teenagers or in-laws! Air..2 car garage, hardwood floors, & so much more! Pool table in lower level stays. Full basement with workshop. Front roof was replaced 2014. 12-month America's Preferred Home Warranty.Must see. House interior is larger than it appears. Back roof reshingled 3/29/16. New interior sump pump 3/28/2016.
Last Agent to Sell the Property
RE/MAX Results License #2002011847 Listed on: 07/30/2015

Last Buyer's Agent
Kathy Kuhar
Deleted Agent License #2015000332

Home Details
Home Type
- Single Family
Est. Annual Taxes
- $1,761
Year Built
- Built in 1960
Lot Details
- 0.32 Acre Lot
- West Facing Home
- Privacy Fence
- Wood Fence
- Corner Lot
Home Design
- Bungalow
- Asphalt Roof
- Vinyl Construction Material
Interior Spaces
- 1,512 Sq Ft Home
- 2-Story Property
- Home Security System
Kitchen
- Range
- Microwave
- Dishwasher
Bedrooms and Bathrooms
- 3 Bedrooms
Laundry
- Dryer
- Washer
Unfinished Basement
- Basement Fills Entire Space Under The House
- Sump Pump
Parking
- 2 Car Attached Garage
- Garage Drain
- Garage Door Opener
Eco-Friendly Details
- Electronic Air Cleaner
Outdoor Features
- Deck
- Porch
Utilities
- Central Air
- Baseboard Heating
- Heating System Uses Steam
- Heating System Uses Gas
- Septic Tank
Community Details
- Crofoot Community
Listing and Financial Details
- Assessor Parcel Number 480391002300
Ownership History
Purchase Details
Home Financials for this Owner
Home Financials are based on the most recent Mortgage that was taken out on this home.Purchase Details
Home Financials for this Owner
Home Financials are based on the most recent Mortgage that was taken out on this home.Similar Homes in Ashtabula, OH
Home Values in the Area
Average Home Value in this Area
Purchase History
| Date | Type | Sale Price | Title Company |
|---|---|---|---|
| Warranty Deed | $124,000 | Chicago Title | |
| Warranty Deed | $117,000 | Chicago Title |
Mortgage History
| Date | Status | Loan Amount | Loan Type |
|---|---|---|---|
| Open | $125,252 | New Conventional | |
| Previous Owner | $114,880 | FHA | |
| Previous Owner | $114,880 | FHA | |
| Previous Owner | $72,699 | Stand Alone Second |
Property History
| Date | Event | Price | Change | Sq Ft Price |
|---|---|---|---|---|
| 08/09/2017 08/09/17 | Sold | $124,000 | -2.4% | $82 / Sq Ft |
| 07/06/2017 07/06/17 | Pending | -- | -- | -- |
| 06/10/2017 06/10/17 | For Sale | $127,000 | +8.5% | $84 / Sq Ft |
| 05/31/2016 05/31/16 | Sold | $117,000 | -13.3% | $77 / Sq Ft |
| 03/31/2016 03/31/16 | Pending | -- | -- | -- |
| 07/30/2015 07/30/15 | For Sale | $134,900 | -- | $89 / Sq Ft |
Tax History Compared to Growth
Tax History
| Year | Tax Paid | Tax Assessment Tax Assessment Total Assessment is a certain percentage of the fair market value that is determined by local assessors to be the total taxable value of land and additions on the property. | Land | Improvement |
|---|---|---|---|---|
| 2024 | $4,507 | $53,520 | $13,370 | $40,150 |
| 2023 | $2,466 | $53,520 | $13,370 | $40,150 |
| 2022 | $2,205 | $41,200 | $10,290 | $30,910 |
| 2021 | $2,228 | $41,200 | $10,290 | $30,910 |
| 2020 | $2,242 | $41,200 | $10,290 | $30,910 |
| 2019 | $1,835 | $33,680 | $10,820 | $22,860 |
| 2018 | $1,776 | $33,680 | $10,820 | $22,860 |
| 2017 | $887 | $33,680 | $10,820 | $22,860 |
| 2016 | $1,762 | $32,060 | $10,290 | $21,770 |
| 2015 | $1,761 | $32,060 | $10,290 | $21,770 |
| 2014 | $1,687 | $32,060 | $10,290 | $21,770 |
| 2013 | $1,943 | $37,910 | $9,380 | $28,530 |
Agents Affiliated with this Home
-
Sarah Tracy

Seller's Agent in 2017
Sarah Tracy
Platinum Real Estate
(440) 994-9538
24 in this area
55 Total Sales
-
Asa Cox

Buyer's Agent in 2017
Asa Cox
CENTURY 21 Asa Cox Homes
(440) 622-3537
137 in this area
1,197 Total Sales
-
Charlotte Baldwin

Seller's Agent in 2016
Charlotte Baldwin
RE/MAX
(440) 812-3834
96 in this area
251 Total Sales
-
K
Buyer's Agent in 2016
Kathy Kuhar
Deleted Agent
Map
Source: MLS Now
MLS Number: 3734416
APN: 480391002300
- 1401 Westminister Ave
- 1410 Stowe Rd
- 4053 Quail Ct
- 4071 Briarwood Ct
- 4427 Lake Rd W
- 1037 Elk Dr
- 2526 Ashbrook Dr
- 1111 Norwood Dr
- 1648 Highland Ln
- SL 3 Brooke Ln
- 2212 Tryon Rd
- 4440 Rutledge Ave
- SL 21 Brooke Ln
- 2684 Burlingham Dr
- 2804 Carpenter Rd
- 4453 Darlington Ct
- 0 Darlington Ct
- 4300 Wade Ave
- 0 Hideout Ct Unit 5140806
- 0 Hideout Ct Unit 5140786
