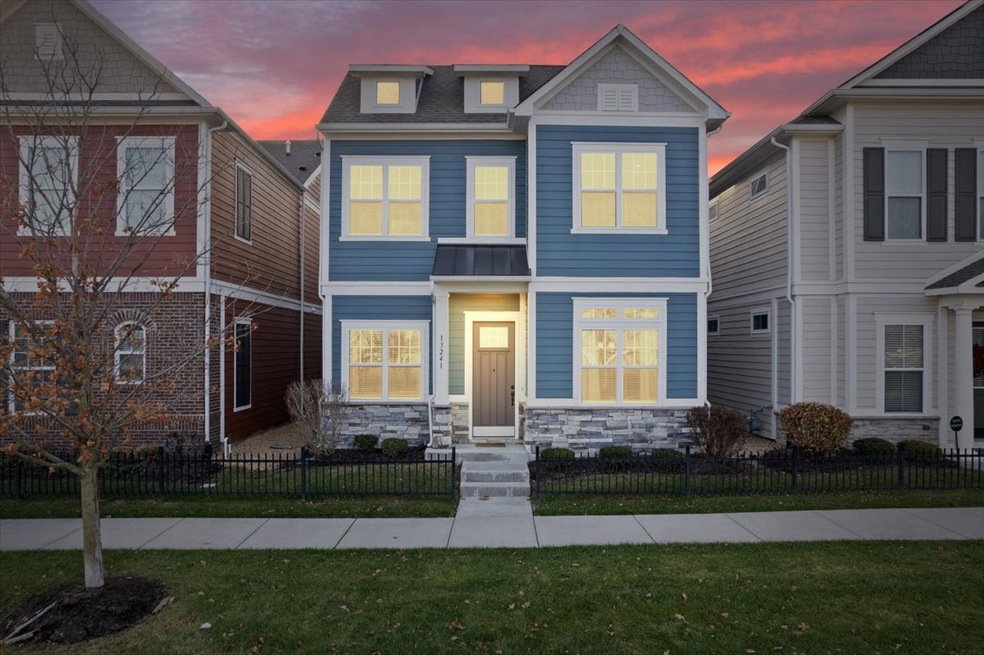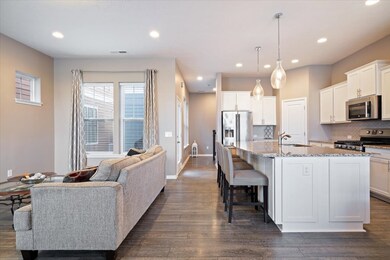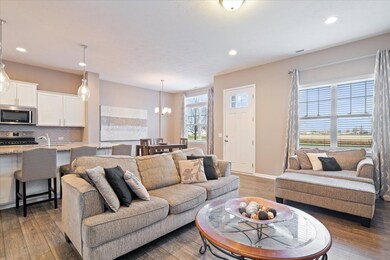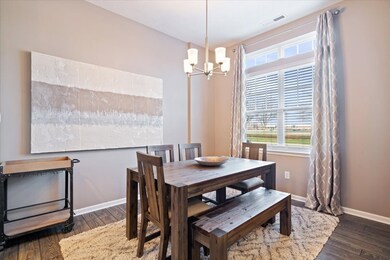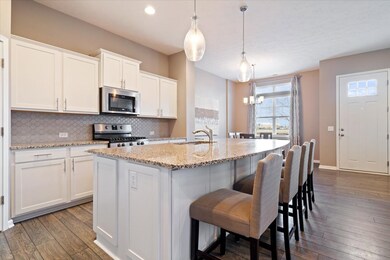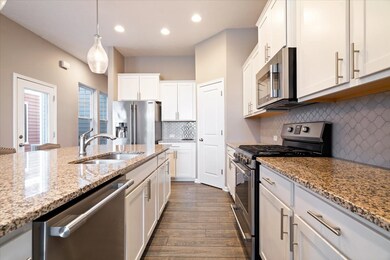
13241 E 131st St Fishers, IN 46037
Olio NeighborhoodHighlights
- Traditional Architecture
- Covered patio or porch
- 2 Car Attached Garage
- Thorpe Creek Elementary School Rated A
- Thermal Windows
- Woodwork
About This Home
As of March 2024Discover this exceptional residence nestled in the sought-after Saxony neighborhood. The home boasts a well-designed layout that provides ample open space throughout. The kitchen is a culinary haven, featuring stainless steel appliances, an expansive island, a stylish tile backsplash, and granite countertops. Entertain guests seamlessly in the spacious great room and dining area, accentuated by stunning luxury vinyl plank floors. Step outside to the covered patio for a delightful blend of grilling and relaxation. Upstairs, the generous master bedroom impresses with tray ceilings, abundant natural light, and an indulgent oasis suite complete with a tub, shower, split vanities, and a roomy walk-in closet. Two additional bedrooms on the upper level each offer walk-in closets, accompanied by another full bath adorned with double sinks. The convenience of upstairs laundry eliminates the need for frequent trips up and down stairs. Situated in a low-maintenance neighborhood, this home minimizes yard work and upkeep. Enjoy the added benefit of a superb location with easy access to parks, HTC, and I-69, making it an ideal residence for a convenient and comfortable lifestyle. Back on market through no fault of seller
Last Agent to Sell the Property
eXp Realty, LLC Brokerage Email: nztroydixon@gmail.com License #RB14041244 Listed on: 12/10/2023

Home Details
Home Type
- Single Family
Est. Annual Taxes
- $3,836
Year Built
- Built in 2017
Lot Details
- 2,178 Sq Ft Lot
- Landscaped with Trees
HOA Fees
- $195 Monthly HOA Fees
Parking
- 2 Car Attached Garage
Home Design
- Traditional Architecture
- Slab Foundation
- Cement Siding
- Stone
Interior Spaces
- 2-Story Property
- Woodwork
- Thermal Windows
- Vinyl Clad Windows
- Window Screens
- Family or Dining Combination
- Fire and Smoke Detector
Kitchen
- Breakfast Bar
- Gas Oven
- Microwave
- Dishwasher
- Kitchen Island
- Disposal
Bedrooms and Bathrooms
- 3 Bedrooms
Laundry
- Laundry on upper level
- Dryer
- Washer
Outdoor Features
- Covered patio or porch
Utilities
- Heating System Uses Gas
- Tankless Water Heater
Community Details
- Association fees include insurance, irrigation, ground maintenance, snow removal, trash
- Association Phone (317) 888-7450
- Saxony Subdivision
- Property managed by Blue Sky
- The community has rules related to covenants, conditions, and restrictions
Listing and Financial Details
- Legal Lot and Block 35 / 1
- Assessor Parcel Number 291126054035000020
Ownership History
Purchase Details
Home Financials for this Owner
Home Financials are based on the most recent Mortgage that was taken out on this home.Purchase Details
Purchase Details
Home Financials for this Owner
Home Financials are based on the most recent Mortgage that was taken out on this home.Similar Homes in the area
Home Values in the Area
Average Home Value in this Area
Purchase History
| Date | Type | Sale Price | Title Company |
|---|---|---|---|
| Warranty Deed | $365,000 | Indiana Home Title | |
| Quit Claim Deed | -- | None Available | |
| Limited Warranty Deed | -- | None Available |
Mortgage History
| Date | Status | Loan Amount | Loan Type |
|---|---|---|---|
| Open | $295,000 | New Conventional | |
| Closed | $292,000 | New Conventional | |
| Previous Owner | $300,636 | Adjustable Rate Mortgage/ARM |
Property History
| Date | Event | Price | Change | Sq Ft Price |
|---|---|---|---|---|
| 03/08/2024 03/08/24 | Sold | $365,000 | 0.0% | $177 / Sq Ft |
| 02/04/2024 02/04/24 | Pending | -- | -- | -- |
| 02/01/2024 02/01/24 | For Sale | $365,000 | 0.0% | $177 / Sq Ft |
| 12/18/2023 12/18/23 | Pending | -- | -- | -- |
| 12/10/2023 12/10/23 | For Sale | $365,000 | +21.4% | $177 / Sq Ft |
| 06/05/2017 06/05/17 | Sold | $300,636 | 0.0% | $146 / Sq Ft |
| 06/05/2017 06/05/17 | Pending | -- | -- | -- |
| 06/05/2017 06/05/17 | For Sale | $300,636 | -- | $146 / Sq Ft |
Tax History Compared to Growth
Tax History
| Year | Tax Paid | Tax Assessment Tax Assessment Total Assessment is a certain percentage of the fair market value that is determined by local assessors to be the total taxable value of land and additions on the property. | Land | Improvement |
|---|---|---|---|---|
| 2024 | $3,892 | $351,500 | $65,000 | $286,500 |
| 2023 | $3,892 | $347,300 | $65,000 | $282,300 |
| 2022 | $3,836 | $321,000 | $65,000 | $256,000 |
| 2021 | $3,433 | $288,300 | $65,000 | $223,300 |
| 2020 | $3,509 | $290,600 | $65,000 | $225,600 |
| 2019 | $3,509 | $290,600 | $65,000 | $225,600 |
| 2018 | $3,547 | $292,900 | $65,000 | $227,900 |
| 2017 | $352 | $65,000 | $65,000 | $0 |
Agents Affiliated with this Home
-
Troy Dixon

Seller's Agent in 2024
Troy Dixon
eXp Realty, LLC
(317) 480-7905
13 in this area
237 Total Sales
-
Sena Taylor

Buyer's Agent in 2024
Sena Taylor
Berkshire Hathaway Home
(219) 613-5887
12 in this area
276 Total Sales
-
A
Buyer Co-Listing Agent in 2024
Adrien Cartwright
Berkshire Hathaway Home
-
Ryan Radecki

Seller's Agent in 2017
Ryan Radecki
Highgarden Real Estate
(317) 752-5826
6 in this area
341 Total Sales
-
Non-BLC Member
N
Buyer's Agent in 2017
Non-BLC Member
MIBOR REALTOR® Association
-
I
Buyer's Agent in 2017
IUO Non-BLC Member
Non-BLC Office
Map
Source: MIBOR Broker Listing Cooperative®
MLS Number: 21956339
APN: 29-11-26-054-035.000-020
- 13323 Susser Way
- 12999 Pennington Rd
- 13510 E 131st St
- 12976 Walbeck Dr
- 13528 E 131st St
- 13534 E 131st St
- 13484 Molique Blvd
- 12964 Walbeck Dr
- 13301 Minden Dr
- 13624 Alston Dr
- 13616 Whitten Dr N
- 13423 E 134th St
- 13124 S Elster Way
- 13094 Overview Dr Unit 5D
- 12993 E 131st St
- 12994 Dekoven Dr
- 13220 All American Rd
- 13034 Blalock Dr
- 13451 All American Rd
- 12880 Oxbridge Place
