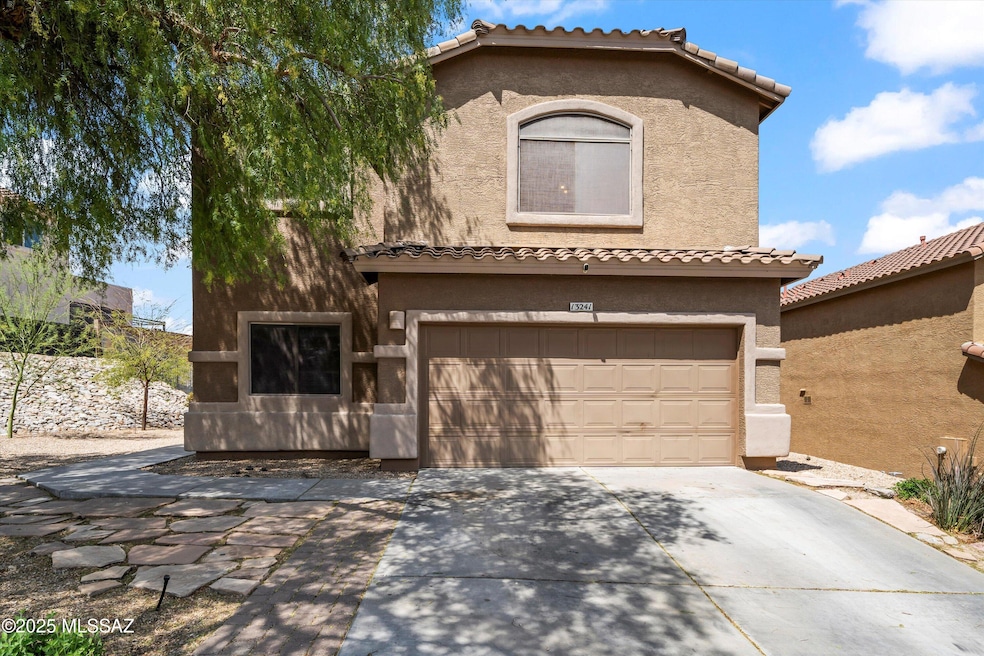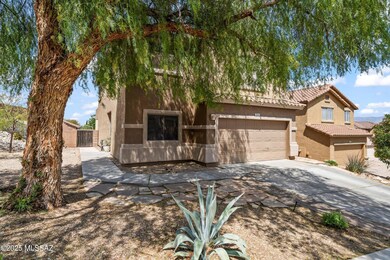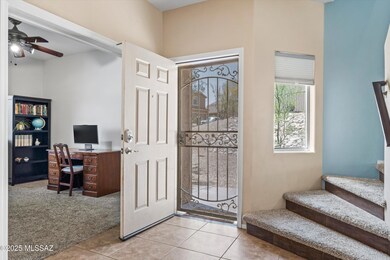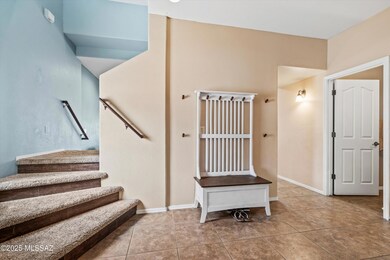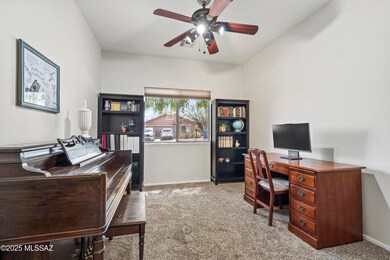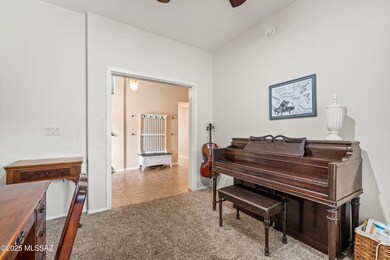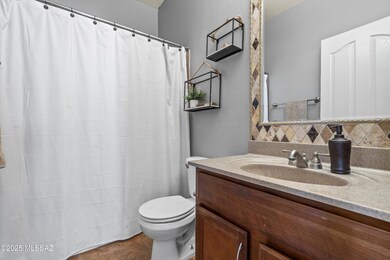
13241 E Coyote Well Dr Vail, AZ 85641
Rancho Del Lago NeighborhoodHighlights
- 2 Car Garage
- Mountain View
- Great Room
- Acacia Elementary School Rated A
- Contemporary Architecture
- Granite Countertops
About This Home
As of June 2025Spacious and versatile, this 4-bedroom + den, 3-bath home offers 2,179 sq ft of thoughtfully designed living space. The flexible floor plan includes a downstairs den and full bath--ideal for guests or multi-gen living. The eat-in kitchen features granite counters, stainless appliances, gas range, pantry, tile backsplash, and breakfast bar, opening to the great room and backyard. Upstairs you'll find a large loft and convenient laundry area. The primary suite boasts dual vanities, a generous closet, and ample storage. Enjoy the beautifully landscaped backyard with turf, pavers, garden bed, play area, and covered patio--all with stunning mountain views. Located in the award-winning Vail School District with easy access to I-10, shopping, and dining.
Last Agent to Sell the Property
Long Realty Brokerage Phone: 520-271-8399 Listed on: 04/05/2025

Home Details
Home Type
- Single Family
Est. Annual Taxes
- $2,995
Year Built
- Built in 2005
Lot Details
- 8,305 Sq Ft Lot
- Lot Dimensions are 54.02' x 120.79' x 277.5' x 113.66'
- South Facing Home
- Block Wall Fence
- Artificial Turf
- Shrub
- Paved or Partially Paved Lot
- Drip System Landscaping
- Landscaped with Trees
- Back and Front Yard
- Property is zoned Pima County - SP
HOA Fees
- $24 Monthly HOA Fees
Home Design
- Contemporary Architecture
- Frame With Stucco
- Tile Roof
Interior Spaces
- 2,179 Sq Ft Home
- 2-Story Property
- Ceiling Fan
- Double Pane Windows
- Great Room
- Dining Area
- Den
- Mountain Views
Kitchen
- Breakfast Bar
- Walk-In Pantry
- Gas Range
- Recirculated Exhaust Fan
- Microwave
- Dishwasher
- Stainless Steel Appliances
- Granite Countertops
- Disposal
Flooring
- Carpet
- Ceramic Tile
Bedrooms and Bathrooms
- 4 Bedrooms
- 3 Full Bathrooms
- Dual Vanity Sinks in Primary Bathroom
- Bathtub with Shower
- Shower Only
- Exhaust Fan In Bathroom
Laundry
- Laundry closet
- Dryer
- Washer
Parking
- 2 Car Garage
- Parking Storage or Cabinetry
- Garage Door Opener
- Driveway
Schools
- Acacia Elementary School
- Old Vail Middle School
- Vail Dist Opt High School
Utilities
- Forced Air Heating and Cooling System
- Natural Gas Water Heater
- Cable TV Available
Additional Features
- Doors with lever handles
- North or South Exposure
- Covered patio or porch
Community Details
- Association fees include common area maintenance
- Rancho Del Lago Association
- Rancho Del Lago Community
- Rancho Del Lago Subdivision
- The community has rules related to deed restrictions
Ownership History
Purchase Details
Home Financials for this Owner
Home Financials are based on the most recent Mortgage that was taken out on this home.Purchase Details
Home Financials for this Owner
Home Financials are based on the most recent Mortgage that was taken out on this home.Purchase Details
Home Financials for this Owner
Home Financials are based on the most recent Mortgage that was taken out on this home.Purchase Details
Home Financials for this Owner
Home Financials are based on the most recent Mortgage that was taken out on this home.Purchase Details
Home Financials for this Owner
Home Financials are based on the most recent Mortgage that was taken out on this home.Similar Homes in Vail, AZ
Home Values in the Area
Average Home Value in this Area
Purchase History
| Date | Type | Sale Price | Title Company |
|---|---|---|---|
| Warranty Deed | $370,000 | First American Title Insurance | |
| Warranty Deed | $266,000 | Long Title Agency | |
| Warranty Deed | $169,579 | Metro Title Agency | |
| Warranty Deed | -- | Tfati | |
| Warranty Deed | $233,730 | Tfati |
Mortgage History
| Date | Status | Loan Amount | Loan Type |
|---|---|---|---|
| Open | $338,827 | FHA | |
| Previous Owner | $252,700 | New Conventional | |
| Previous Owner | $192,800 | New Conventional | |
| Previous Owner | $197,500 | VA | |
| Previous Owner | $200,000 | VA | |
| Previous Owner | $166,329 | VA | |
| Previous Owner | $169,550 | VA | |
| Previous Owner | $284,000 | Unknown | |
| Previous Owner | $278,100 | Fannie Mae Freddie Mac | |
| Previous Owner | $186,984 | New Conventional | |
| Closed | $46,746 | No Value Available |
Property History
| Date | Event | Price | Change | Sq Ft Price |
|---|---|---|---|---|
| 06/02/2025 06/02/25 | Sold | $370,000 | 0.0% | $170 / Sq Ft |
| 06/01/2025 06/01/25 | Pending | -- | -- | -- |
| 04/05/2025 04/05/25 | For Sale | $370,000 | +39.1% | $170 / Sq Ft |
| 06/22/2020 06/22/20 | Sold | $266,000 | 0.0% | $122 / Sq Ft |
| 05/23/2020 05/23/20 | Pending | -- | -- | -- |
| 04/02/2020 04/02/20 | For Sale | $266,000 | -- | $122 / Sq Ft |
Tax History Compared to Growth
Tax History
| Year | Tax Paid | Tax Assessment Tax Assessment Total Assessment is a certain percentage of the fair market value that is determined by local assessors to be the total taxable value of land and additions on the property. | Land | Improvement |
|---|---|---|---|---|
| 2024 | $2,995 | $21,008 | -- | -- |
| 2023 | $2,780 | $20,008 | $0 | $0 |
| 2022 | $2,780 | $19,055 | $0 | $0 |
| 2021 | $2,854 | $17,283 | $0 | $0 |
| 2020 | $2,749 | $17,283 | $0 | $0 |
| 2019 | $2,722 | $17,864 | $0 | $0 |
| 2018 | $2,554 | $14,930 | $0 | $0 |
| 2017 | $2,488 | $14,930 | $0 | $0 |
| 2016 | $2,224 | $14,219 | $0 | $0 |
| 2015 | $2,224 | $13,542 | $0 | $0 |
Agents Affiliated with this Home
-
Jennifer Anderson

Seller's Agent in 2025
Jennifer Anderson
Long Realty
(520) 271-8399
28 in this area
265 Total Sales
-
Jeffrey Haut

Buyer's Agent in 2025
Jeffrey Haut
Realty Executives Arizona Territory
(520) 286-2444
2 in this area
24 Total Sales
-
S
Seller's Agent in 2020
Sondra Dahlberg
Long Realty
(520) 282-2636
-
Tom Ebenhack

Buyer's Agent in 2020
Tom Ebenhack
Long Realty
(520) 850-2008
4 in this area
334 Total Sales
Map
Source: MLS of Southern Arizona
MLS Number: 22509744
APN: 305-05-3090
- 13218 E Mineta Ridge Dr
- 13140 E Mesquite Flat Spring Dr
- 0 E Old Vail Rd Unit 22411457
- 10564 S Sunshower Way
- 13570 E Hampden Green Way
- 13578 E Hampden Green Way
- 13704 E Via Valle de Lobo
- 12796 E Giada Dr
- 11267 S Weismann Dr
- 13708 E Shadow Pines Ln
- 12767 E Giada Dr
- 11259 S Weismann Dr
- 12785 E Russo Dr
- 11255 S Weismann Dr
- 12774 E Russo Dr
- 13696 E Aviara Place
- 12767 E Joffroy Dr
- 11227 S Weismann Dr
- 12734 E Russo Dr
- 10412 S Painted Mare Dr
