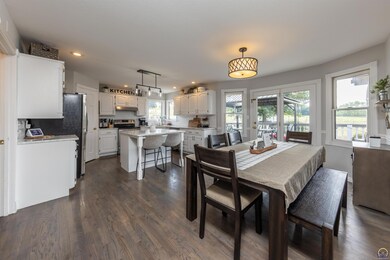
13243 SW 57th St Topeka, KS 66610
Highlights
- Spa
- Wood Flooring
- Covered patio or porch
- Deck
- No HOA
- 2 Car Attached Garage
About This Home
As of October 2023From the moment you pull into the stately tree-lined drive, breathe easy in the fresh country air only 8 miles from grocery and shopping. Beautiful 1.5 story picturesque property. Enjoy the beautiful sunrises and sunsets with ample seating on one of the many decks. This home has features and amenities for all: swimming pool, hot tub, basement movie projector, sauna, master jetted tub, entertainment garage with heat and a bathroom, horse pen and corral. Creativity awaits in the 1200 square foot finished outbuilding. Make it your garage, pool house, game room or an air b and b. Has heat, air, 1/2 bath and kitchenette with plenty of windows and 10’ ceilings, attached next to the large deck and pool. All of this country setting, on 5.87 acres, blacktop, and minutes from Wanamaker. Don’t miss this!
Last Agent to Sell the Property
Stone & Story RE Group, LLC License #00047331 Listed on: 09/15/2023
Last Buyer's Agent
House Non Member
SUNFLOWER ASSOCIATION OF REALT
Home Details
Home Type
- Single Family
Est. Annual Taxes
- $5,459
Year Built
- Built in 1993
Lot Details
- Paved or Partially Paved Lot
Parking
- 2 Car Attached Garage
Home Design
- Brick or Stone Mason
- Frame Construction
- Composition Roof
- Stick Built Home
Interior Spaces
- 2,543 Sq Ft Home
- 1.5-Story Property
- Gas Fireplace
- Living Room with Fireplace
- Unfinished Basement
- Basement Fills Entire Space Under The House
Kitchen
- Electric Range
- Range Hood
- Microwave
- Dishwasher
Flooring
- Wood
- Carpet
Bedrooms and Bathrooms
- 4 Bedrooms
Laundry
- Laundry Room
- Laundry on main level
Pool
- Spa
- Above Ground Pool
Outdoor Features
- Deck
- Covered patio or porch
- Storage Shed
- Outbuilding
Schools
- Mission Valley Elementary School
- Mission Valley Middle School
- Mission Valley High School
Utilities
- Forced Air Heating and Cooling System
- Gas Water Heater
- Septic Tank
Community Details
- No Home Owners Association
- Shawnee County Subdivision
Listing and Financial Details
- Assessor Parcel Number R69205
Ownership History
Purchase Details
Home Financials for this Owner
Home Financials are based on the most recent Mortgage that was taken out on this home.Purchase Details
Home Financials for this Owner
Home Financials are based on the most recent Mortgage that was taken out on this home.Similar Homes in Topeka, KS
Home Values in the Area
Average Home Value in this Area
Purchase History
| Date | Type | Sale Price | Title Company |
|---|---|---|---|
| Warranty Deed | -- | None Available | |
| Warranty Deed | -- | Kansas Secured Title |
Mortgage History
| Date | Status | Loan Amount | Loan Type |
|---|---|---|---|
| Open | $45,000 | Credit Line Revolving | |
| Open | $270,300 | New Conventional | |
| Closed | $270,300 | New Conventional | |
| Closed | $265,109 | FHA | |
| Previous Owner | $203,665 | New Conventional | |
| Previous Owner | $214,800 | New Conventional |
Property History
| Date | Event | Price | Change | Sq Ft Price |
|---|---|---|---|---|
| 10/30/2023 10/30/23 | Sold | -- | -- | -- |
| 10/01/2023 10/01/23 | Pending | -- | -- | -- |
| 09/15/2023 09/15/23 | For Sale | $549,000 | +144.0% | $216 / Sq Ft |
| 03/20/2015 03/20/15 | Sold | -- | -- | -- |
| 02/15/2015 02/15/15 | Pending | -- | -- | -- |
| 02/15/2015 02/15/15 | For Sale | $225,000 | -- | $98 / Sq Ft |
Tax History Compared to Growth
Tax History
| Year | Tax Paid | Tax Assessment Tax Assessment Total Assessment is a certain percentage of the fair market value that is determined by local assessors to be the total taxable value of land and additions on the property. | Land | Improvement |
|---|---|---|---|---|
| 2025 | $8,642 | $60,605 | -- | -- |
| 2023 | $8,642 | $42,501 | $0 | $0 |
| 2022 | $5,459 | $37,946 | $0 | $0 |
| 2021 | $4,875 | $33,581 | $0 | $0 |
| 2020 | $4,469 | $31,982 | $0 | $0 |
| 2019 | $4,337 | $31,050 | $0 | $0 |
| 2018 | $4,177 | $29,737 | $0 | $0 |
| 2017 | $4,168 | $29,145 | $0 | $0 |
| 2014 | $3,997 | $28,554 | $0 | $0 |
Agents Affiliated with this Home
-
Darin Stephens

Seller's Agent in 2023
Darin Stephens
Stone & Story RE Group, LLC
(785) 250-7278
998 Total Sales
-
H
Buyer's Agent in 2023
House Non Member
SUNFLOWER ASSOCIATION OF REALT
-
B
Seller's Agent in 2015
Brad Bassett
Berkshire Hathaway First
Map
Source: Sunflower Association of REALTORS®
MLS Number: 230978
APN: 167-35-0-00-04-002-020
- 6010 SW Douglas Rd
- 7200 SW Davis Rd
- 7200 SW Davis Rd Unit 2
- 8900 SW Carlson Rd Unit Lot 7
- 8900 SW Carlson Rd Unit Lot 8
- 8900 SW Carlson Rd Unit Lot 18
- 7737 SW Crawford Rd
- 11973 SW 77th St
- 13827 SW 81st St
- 6800 Blk SW Valencia Rd
- 6700 Blk SW Valencia Rd
- 7404 SW Davis Rd
- 7402 SW Davis Rd
- 7102 SW Davis Rd
- 7500 SW Davis Rd
- 7402 SW Davis Rd Unit 3
- 7404 SW Davis Rd Unit 4
- 7602 SW Davis Rd Unit 1
- 0000 SW Hoch Rd
- 0001 SW Hoch Rd






