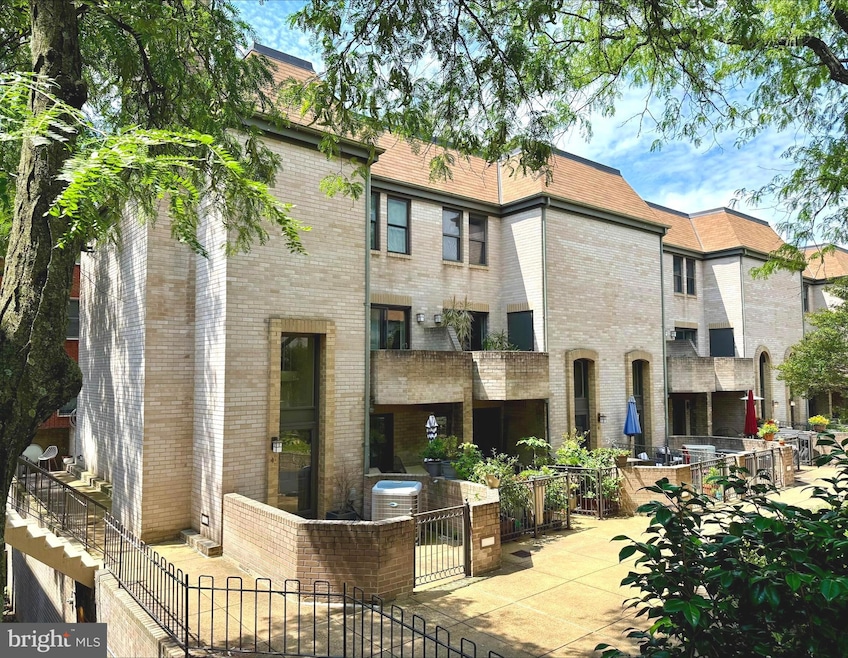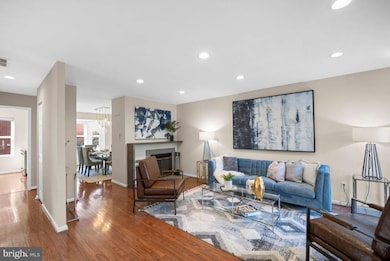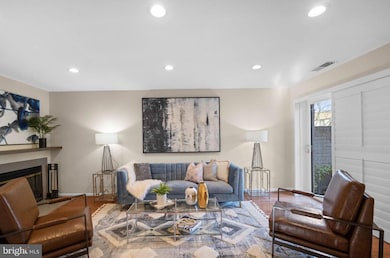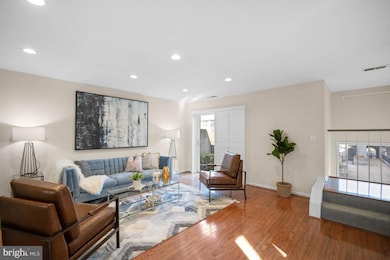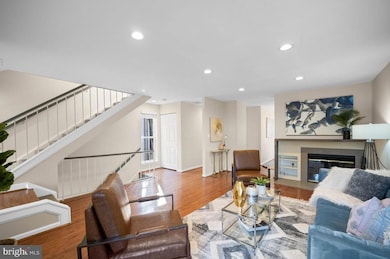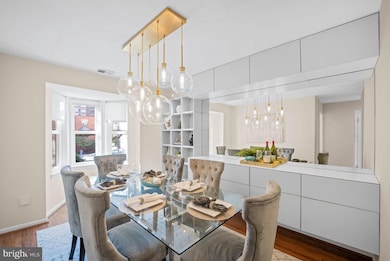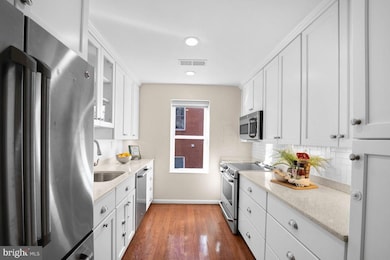Iowa Condominiums 1325 13th St NW Unit 40 Washington, DC 20005
Logan Circle NeighborhoodHighlights
- Rooftop Deck
- 1 Fireplace
- No HOA
- Contemporary Architecture
- Water Fountains
- 3-minute walk to Logan Circle
About This Home
Rarely available 3-bedroom, 2.5-bath end-unit townhouse at The Iowa Condominium, just one block south of Logan Circle. This sun-filled home features a modern kitchen with stainless steel appliances, a separate dining room with built-ins, and a spacious living room centered around a wood-burning fireplace with reclaimed wood surround. A private patio and second-floor balcony offer tranquil outdoor spaces overlooking a peaceful courtyard.
Upstairs, the renovated primary suite boasts a spa-like bath and a massive walk-in closet. Two additional bedrooms, an updated second full bath, and hardwood floors throughout the main and upper levels complete the home. With recessed lighting, double-pane windows, and in-unit W/D, every detail has been thoughtfully maintained.
Garage parking for one car is included. The community offers serene green spaces with blooming trees, a tranquil courtyard, and a rooftop deck with sweeping city views. With Whole Foods, Metro, and the vibrant dining, nightlife, and shopping of the 14th Street Corridor just steps away, this home offers a rare blend of charm, convenience, and city sophistication. OPEN HOUSE SATURDAY (7/12) 11 AM - 1 PM.
Listing Agent
TTR Sotheby's International Realty License #0225078370 Listed on: 07/09/2025

Townhouse Details
Home Type
- Townhome
Est. Annual Taxes
- $7,613
Year Built
- Built in 1875
Lot Details
- 856 Sq Ft Lot
- North Facing Home
Parking
- 1 Car Garage
- Basement Garage
Home Design
- Contemporary Architecture
- Brick Exterior Construction
- Composition Roof
Interior Spaces
- 1,467 Sq Ft Home
- Property has 3 Levels
- 1 Fireplace
Bedrooms and Bathrooms
- 3 Bedrooms
Outdoor Features
- Rooftop Deck
- Patio
- Water Fountains
Schools
- Seaton Elementary School
- Cardozo Education Campus High School
Utilities
- Central Heating and Cooling System
- Electric Water Heater
Listing and Financial Details
- Residential Lease
- Security Deposit $6,000
- No Smoking Allowed
- 12-Month Min and 36-Month Max Lease Term
- Available 8/1/25
- Assessor Parcel Number 0280//2129
Community Details
Overview
- No Home Owners Association
- Iowa Condominium Community
- Logan Circle Subdivision
Pet Policy
- Limit on the number of pets
- Pet Size Limit
- Breed Restrictions
Map
About Iowa Condominiums
Source: Bright MLS
MLS Number: DCDC2209788
APN: 0280-2129
- 1223 O St NW
- 1402 12th St NW Unit 9
- 27 Logan Cir NW Unit 5
- 1410 12th St NW Unit 2
- 1311 13th St NW Unit 105
- 1311 13th St NW Unit T05
- 1311 13th St NW Unit 503
- 1311 13th St NW Unit 308
- 1311 13th St NW Unit PH-9
- 1335 Vermont Ave NW
- 1300 N St NW Unit 201
- 1300 N St NW Unit 817
- 1300 N St NW Unit 6
- 1335 11th St NW Unit 302
- 1335 11th St NW Unit 103
- 1335 11th St NW Unit PH1
- 1335 11th St NW Unit 303
- 1335 11th St NW Unit 2
- 1335 11th St NW Unit 4
- 1335 11th St NW Unit 3
- 1311 13th St NW Unit 308
- 24 Logan Cir NW Unit 5
- 1337 Vermont Ave NW
- 23 Logan Cir NW Unit 6
- 23 Logan Cir NW Unit 2
- 23 Logan Cir NW Unit 4
- 23 Logan Cir NW Unit 1
- 1109 O St NW
- 1331 Vermont Ave NW Unit 2-C
- 1300 N St NW Unit 610
- 1110 P St NW
- 1300 N St NW Unit 410
- 1317 11th St NW Unit 8
- 1304 Rhode Island Ave NW
- 1239 Vermont Ave NW Unit 1007
- 1229 12th St NW Unit 201
- 1225 13th St NW Unit 407
- 1224 11th St NW Unit 3
- 1503 Vermont Ave NW Unit FL1-ID24
- 1503 Vermont Ave NW Unit FL3-ID23
