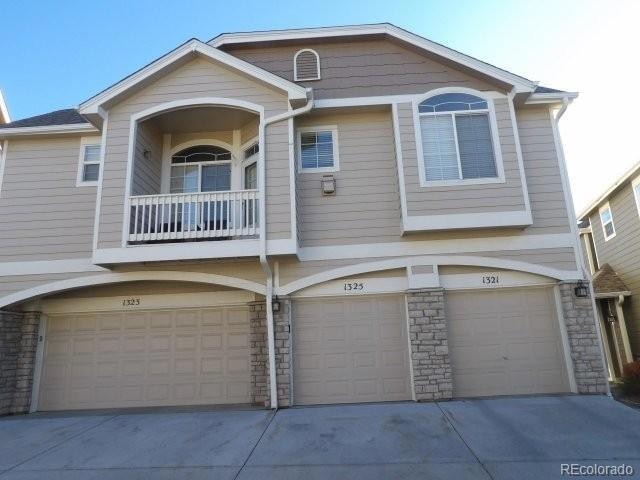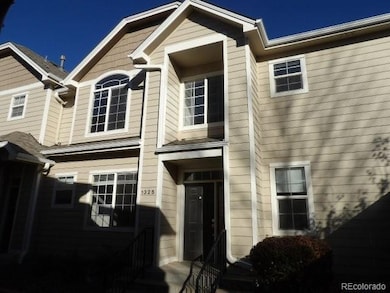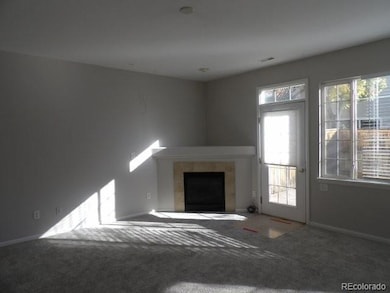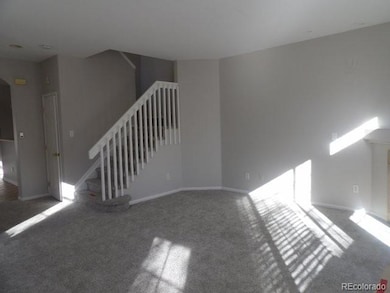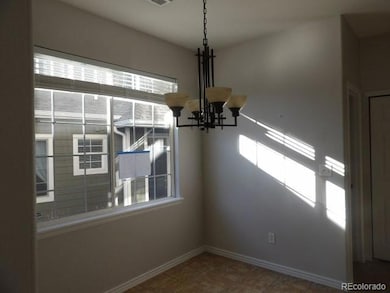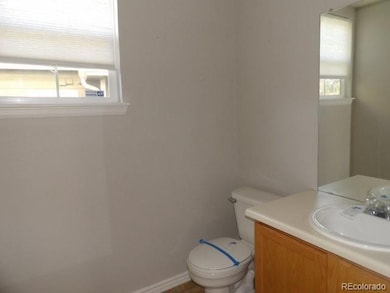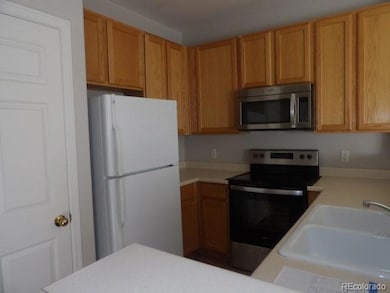1325 Carlyle Park Cir Highlands Ranch, CO 80129
Westridge NeighborhoodEstimated payment $2,862/month
Highlights
- Fitness Center
- No Units Above
- Open Floorplan
- Eldorado Elementary School Rated A-
- Primary Bedroom Suite
- Clubhouse
About This Home
Welcome to 1325 Carlyle Park Circle — Move-in-ready townhome in the Villages at Highlands Ranch offering 2 spacious bedrooms, 3 baths, and approximately 1,435 sq ft of bright, open living space. The main level features an inviting living area with large windows and a cozy fireplace, an open-concept kitchen and dining area perfect for entertaining, and convenient main-floor laundry with a powder bath. Upstairs, you’ll find two generous primary suites each with its own en-suite bath and a versatile loft area ideal for a home office or reading nook. Enjoy your private, low-maintenance yard with synthetic turf and existing irrigation, plus an attached one-car garage with storage space. Nestled in a well-maintained community with access to trails, parks, and Highlands Ranch amenities, this home combines comfort, style, and convenience — all just minutes from top-rated schools, shopping, dining, and commuter routes. Buyer to verify sf, tax, HOA and schools
Listing Agent
RE/MAX Alliance Brokerage Email: kim@kimpit.net,303-579-0350 License #40042735 Listed on: 11/12/2025

Townhouse Details
Home Type
- Townhome
Est. Annual Taxes
- $2,706
Year Built
- Built in 2000
Lot Details
- No Units Above
- Two or More Common Walls
- Partially Fenced Property
- Landscaped
- Private Yard
HOA Fees
Parking
- 1 Car Attached Garage
Home Design
- Frame Construction
- Composition Roof
- Wood Siding
Interior Spaces
- 1,435 Sq Ft Home
- 2-Story Property
- Open Floorplan
- Vaulted Ceiling
- Ceiling Fan
- Family Room with Fireplace
- Great Room
- Dining Room
- Loft
- Utility Room
Kitchen
- Range
- Microwave
- Dishwasher
Flooring
- Carpet
- Tile
Bedrooms and Bathrooms
- 2 Bedrooms
- Primary Bedroom Suite
- En-Suite Bathroom
Laundry
- Laundry closet
- Dryer
Schools
- Eldorado Elementary School
- Ranch View Middle School
- Thunderridge High School
Additional Features
- Patio
- Forced Air Heating and Cooling System
Listing and Financial Details
- Exclusions: Remotes and Mail box Keys
- Assessor Parcel Number R0410901
Community Details
Overview
- Association fees include ground maintenance, maintenance structure, road maintenance, snow removal, trash
- Highlands Ranch Community Associate Association, Phone Number (303) 471-8958
- Kc And Associates Association, Phone Number (303) 933-6279
- Carlyle Park Subdivision
Amenities
- Clubhouse
Recreation
- Tennis Courts
- Community Playground
- Fitness Center
- Community Pool
Map
Home Values in the Area
Average Home Value in this Area
Tax History
| Year | Tax Paid | Tax Assessment Tax Assessment Total Assessment is a certain percentage of the fair market value that is determined by local assessors to be the total taxable value of land and additions on the property. | Land | Improvement |
|---|---|---|---|---|
| 2024 | $2,706 | $32,390 | $5,090 | $27,300 |
| 2023 | $2,701 | $32,390 | $5,090 | $27,300 |
| 2022 | $2,166 | $23,710 | $1,390 | $22,320 |
| 2021 | $2,254 | $23,710 | $1,390 | $22,320 |
| 2020 | $2,106 | $22,710 | $1,430 | $21,280 |
| 2019 | $2,114 | $22,710 | $1,430 | $21,280 |
| 2018 | $1,754 | $18,560 | $1,440 | $17,120 |
| 2017 | $1,597 | $18,560 | $1,440 | $17,120 |
| 2016 | $1,496 | $17,060 | $1,590 | $15,470 |
| 2015 | $1,528 | $17,060 | $1,590 | $15,470 |
| 2014 | $1,381 | $14,240 | $1,590 | $12,650 |
Property History
| Date | Event | Price | List to Sale | Price per Sq Ft | Prior Sale |
|---|---|---|---|---|---|
| 11/12/2025 11/12/25 | For Sale | $425,000 | -4.5% | $296 / Sq Ft | |
| 11/03/2023 11/03/23 | Sold | $445,000 | +3.5% | $310 / Sq Ft | View Prior Sale |
| 09/21/2023 09/21/23 | For Sale | $430,000 | -- | $300 / Sq Ft |
Purchase History
| Date | Type | Sale Price | Title Company |
|---|---|---|---|
| Special Warranty Deed | $429,600 | None Listed On Document | |
| Personal Reps Deed | $429,568 | None Listed On Document | |
| Warranty Deed | $445,000 | Land Title | |
| Special Warranty Deed | $160,000 | Fidelity National Title Insu | |
| Trustee Deed | -- | None Available | |
| Warranty Deed | $196,000 | Guardian Title | |
| Corporate Deed | $186,550 | -- |
Mortgage History
| Date | Status | Loan Amount | Loan Type |
|---|---|---|---|
| Previous Owner | $17,205 | New Conventional | |
| Previous Owner | $430,148 | FHA | |
| Previous Owner | $155,200 | New Conventional | |
| Previous Owner | $156,800 | Unknown | |
| Previous Owner | $177,200 | No Value Available |
Source: REcolorado®
MLS Number: 5887424
APN: 2229-094-01-132
- 1359 Carlyle Park Cir
- 1221 Braewood Ave
- 1294 Braewood Ave
- 1144 Rockhurst Dr Unit 202
- 1144 Rockhurst Dr Unit 306
- 9454 Wolfe Place
- 900 Elmhurst Dr Unit B
- 9775 Westbury Way
- 9329 Wolfe St
- 1225 Mulberry Ln
- 781 Rockhurst Dr Unit A
- 768 Brookhurst Ave Unit C
- 1104 W Timbervale Trail
- 1062 Timbervale Trail
- 9424 Ridgeline Blvd Unit I
- 907 Riddlewood Ln
- 1281 Riddlewood Rd
- 9496 Elmhurst Ln Unit A
- 601 W Burgundy St Unit B
- 1086 Thornbury Place
- 1521 Laurenwood Way
- 355 W Burgundy St
- 9082 Delacorte St
- 1700 Shea Center Dr
- 1360 Martha St
- 9417 Burgundy Cir
- 8857 Creekside Way
- 301 Kingbird Cir
- 9521 Joyce Ln
- 664 Tiger Lily Way
- 715 Stowe St
- 9458 Devon Ct
- 651 Tiger Lily Way
- 8555 Belle Dr
- 10523 Hyacinth Place
- 981 Conifer Ct
- 600 W County Line Rd
- 8418 Rizza St Unit A
- 3738 Rosewalk Ct
- 3738 Rosewalk Ct
