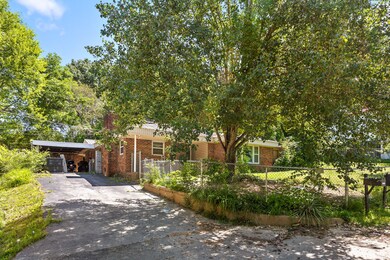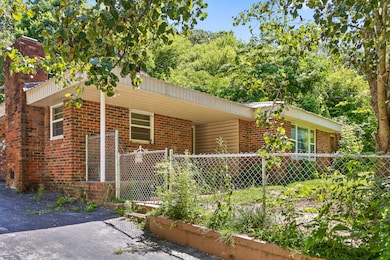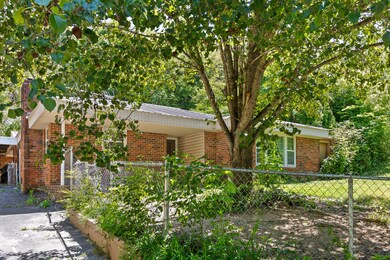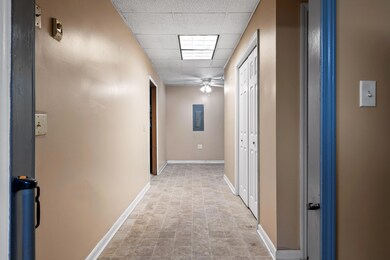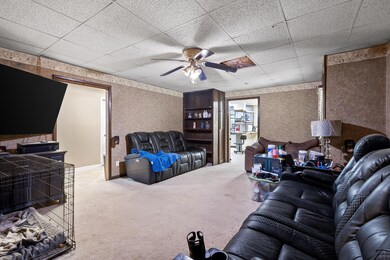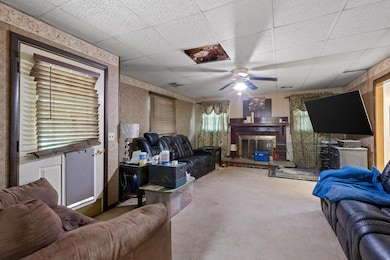
1325 City View St SE Cleveland, TN 37311
Estimated payment $1,211/month
Highlights
- Ranch Style House
- Eat-In Kitchen
- Patio
- No HOA
- Brick Exterior Construction
- Living Room
About This Home
Welcome to this delightful single-level brick rancher, offering immense potential and situated in the heart of Cleveland. Spanning over 1,800 square feet, this home features 3 bedrooms and 2 bathrooms, making it an ideal canvas for customization. Each bedroom provides comfort and space, with one room boasting an additional area that could be transformed into a luxurious walk-in closet or extra storage. The spacious kitchen offers ample opportunity for culinary creativity and family gatherings. The second bathroom is a blank canvas, ready for you to design and finish to match your personal aesthetic. Tucked away at the end of a quiet street, this home provides privacy while still being conveniently close to all essential amenities in Cleveland. This charming rancher is perfect whether you're a first-time homebuyer eager to personalize your new home or an investor looking to add to your rental portfolio. Don't miss out on this incredible opportunity. Schedule your private tour today!
Listing Agent
Berkshire Hathaway HomeServices J Douglas Properties License #291147 Listed on: 01/08/2025

Home Details
Home Type
- Single Family
Est. Annual Taxes
- $1,291
Year Built
- Built in 1972
Lot Details
- Chain Link Fence
- Level Lot
Home Design
- Ranch Style House
- Brick Exterior Construction
- Slab Foundation
- Metal Roof
Interior Spaces
- 1,873 Sq Ft Home
- Wood Burning Fireplace
- Vinyl Clad Windows
- Living Room
- Laundry on main level
Kitchen
- Eat-In Kitchen
- Dishwasher
Flooring
- Carpet
- Vinyl
Bedrooms and Bathrooms
- 3 Bedrooms
- 2 Full Bathrooms
Parking
- 2 Carport Spaces
- Parking Available
Outdoor Features
- Patio
- Outdoor Storage
Schools
- Blythe-Bower Elementary School
- Cleveland Middle School
- Cleveland High School
Utilities
- Central Heating and Cooling System
Community Details
- No Home Owners Association
Listing and Financial Details
- Assessor Parcel Number 057l M 012.00
Map
Home Values in the Area
Average Home Value in this Area
Tax History
| Year | Tax Paid | Tax Assessment Tax Assessment Total Assessment is a certain percentage of the fair market value that is determined by local assessors to be the total taxable value of land and additions on the property. | Land | Improvement |
|---|---|---|---|---|
| 2024 | $589 | $40,950 | $1,350 | $39,600 |
| 2023 | $1,290 | $40,950 | $1,350 | $39,600 |
| 2022 | $1,290 | $40,950 | $1,350 | $39,600 |
| 2021 | $1,290 | $40,950 | $0 | $0 |
| 2020 | $1,106 | $40,950 | $0 | $0 |
| 2019 | $1,106 | $28,775 | $0 | $0 |
| 2018 | $1,186 | $0 | $0 | $0 |
| 2017 | $593 | $0 | $0 | $0 |
| 2016 | $925 | $0 | $0 | $0 |
| 2015 | $476 | $0 | $0 | $0 |
| 2014 | $475 | $0 | $0 | $0 |
Property History
| Date | Event | Price | Change | Sq Ft Price |
|---|---|---|---|---|
| 01/08/2025 01/08/25 | For Sale | $199,000 | -- | $106 / Sq Ft |
Purchase History
| Date | Type | Sale Price | Title Company |
|---|---|---|---|
| Warranty Deed | $115,000 | First Choice Title Inc | |
| Deed | -- | -- | |
| Deed | -- | -- | |
| Deed | $50,000 | -- | |
| Deed | $28,200 | -- |
Mortgage History
| Date | Status | Loan Amount | Loan Type |
|---|---|---|---|
| Open | $17,177 | FHA | |
| Open | $112,917 | FHA |
Similar Homes in Cleveland, TN
Source: Greater Chattanooga REALTORS®
MLS Number: 1505372
APN: 057L-M-012.00
- 980 Wildwood Ave SE
- 775 12th St SE
- 1220 Hardwick St SE
- 630 13th St SE
- 730 10th St SE
- 1219 Crest Dr SE
- 1211 Crest Dr SE
- 1530 Aurora Ave SE
- 523 13th St SE
- 1030 Hardwick St SE
- 1568 Perry St SE
- 1323 Chippewa Ave SE
- 1600 Chippewa Ave SE
- 16001610 Chippewa Ave SE
- 682 9th St SE
- 1608 Perry St SE
- 1510 Oak Tree Ln SE
- 901 6th St SE
- 455 13th St SE
- 365 Fair St SE
- 713 20th St SE
- 2245 Spring Meadow Ln SE
- 2350 Blackburn Rd SE
- 2077 Century Ave SE
- 2500 Pointe South SE
- 1771 Arbor Hills Dr SE
- 735 6th St NE
- 2707 Woodland Dr SE
- 633 N Ocoee St
- 633 N Ocoee St Unit 5
- 435 Kile Ln SW
- 1159 Harrison Pike
- 2005 Westland Dr SW
- 873 Highland Ave NW
- 8047 Cobblestone Dr SW
- 260 25th St NE
- 1239 Village Way NE Unit 1237
- 1503 20th St NW Unit Spacious Studio Apt
- 3322 Harmony Ct NE
- 107 30th St NE

